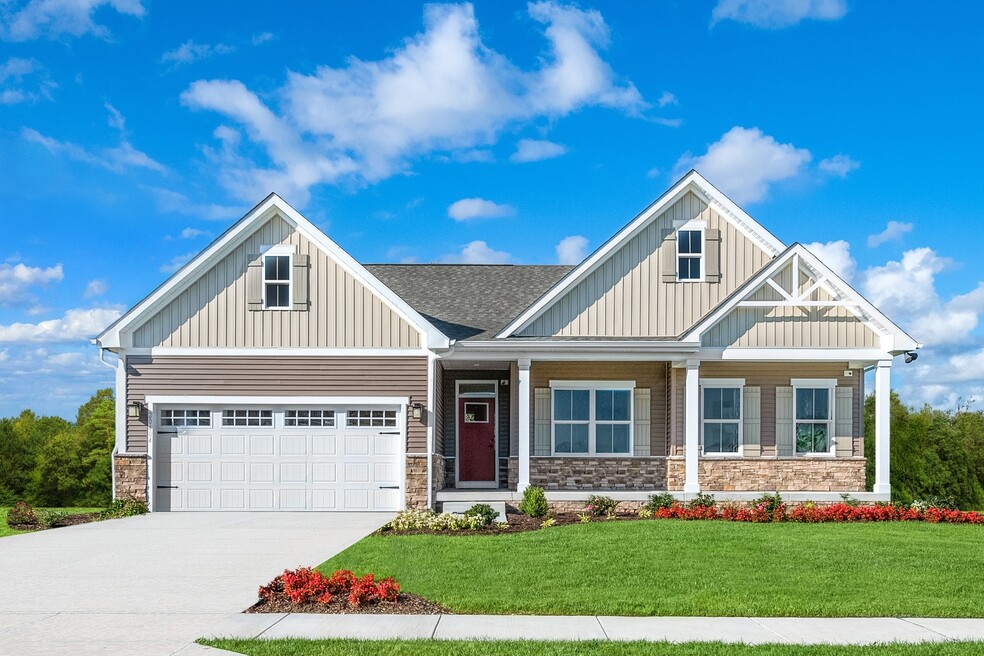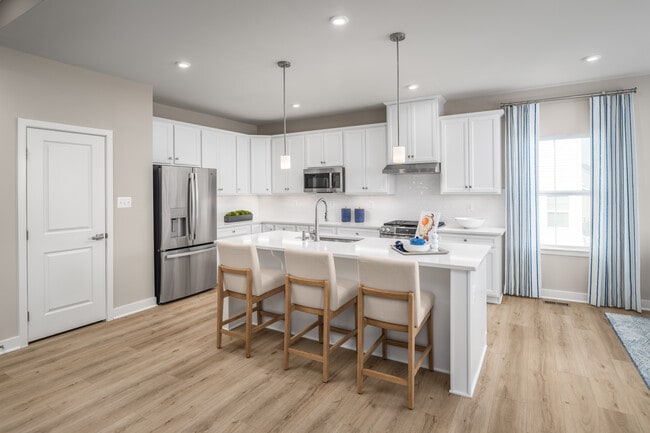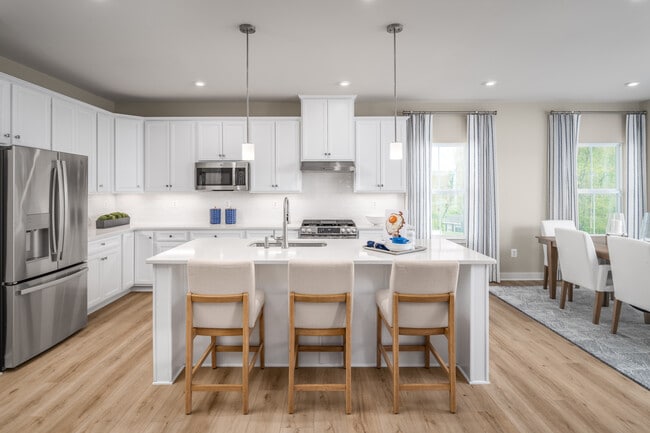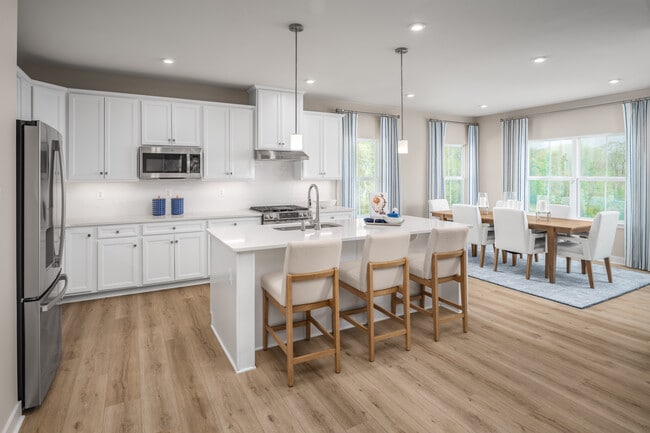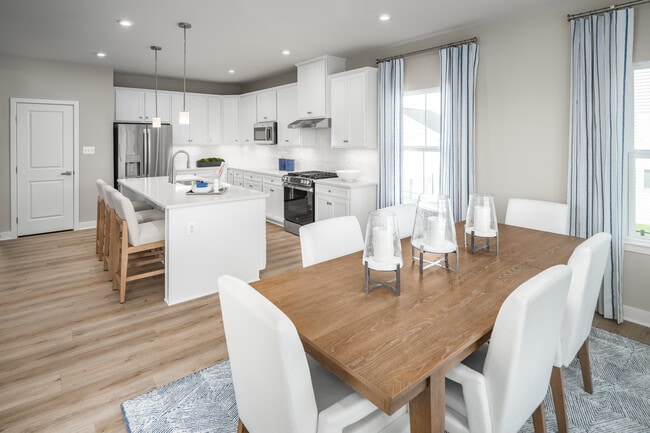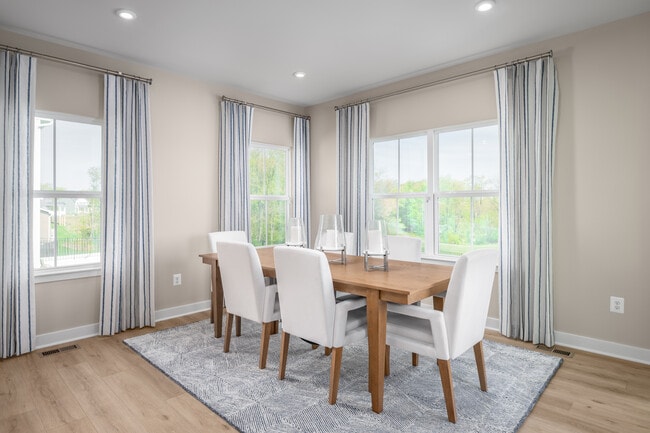
Estimated payment starting at $2,769/month
Highlights
- Fitness Center
- Active Adult
- Community Pool
- New Construction
- Clubhouse
- Pickleball Courts
About This Floor Plan
Premier homes, elevated features and million-dollar amenities for active adults at Ryan Homes in Groves at New Kent Estates! The Cumberland single-family home features so much space and style. A cozy covered entry says ‘welcome home' to all who enter. Through the foyer, the spacious great room is waiting to host the next family game night or gathering. The floor plan flows seamlessly into the gourmet kitchen, dining area and covered rear porch. When peace and quiet beckon, 3 bedrooms are steps away. The luxurious, main-level owner's suite features 2 walk-in closets and access to the rear porch. Add an optional full bonus suite upstairs. Being a part of this community also offers an expansive amenity package featuring a clubhouse, zero-entry pool, fitness center, pickleball and bocce ball courts, walking trails and so much more!
Sales Office
Home Details
Home Type
- Single Family
Parking
- 2 Car Garage
Home Design
- New Construction
Interior Spaces
- 1-Story Property
Bedrooms and Bathrooms
- 3 Bedrooms
- 2 Full Bathrooms
Community Details
Recreation
- Pickleball Courts
- Bocce Ball Court
- Fitness Center
- Community Pool
- Zero Entry Pool
- Trails
Additional Features
- Active Adult
- Clubhouse
Map
Other Plans in Groves at New Kent 55+ - Groves at New Kent Estates 55+
About the Builder
- Groves at New Kent 55+ - Groves at New Kent Ranch
- Groves at New Kent 55+ - Groves at New Kent Estates 55+
- 4 Southamptonshire Way
- 3 Southamptonshire Way
- 2 Southamptonshire Way
- 1 Southamptonshire Way
- 3 W Danube Loop
- 2 W Danube Loop
- 1 W Danube Loop
- 7595 Broomsedge Ct
- 7795 Arbor Marsh Terrace
- 7799 Arbor Marsh Terrace
- 7598 Broomsedge Ct
- 7807 Arbor Marsh Terrace
- 7586 Broomsedge Ct
- 7767 Arbor Marsh Terrace
- 7752 Arbor Marsh Terrace
- 7761 Arbor Marsh Terrace
- Arbors at Farms of New Kent
- 7755 Arbor Marsh Terrace
