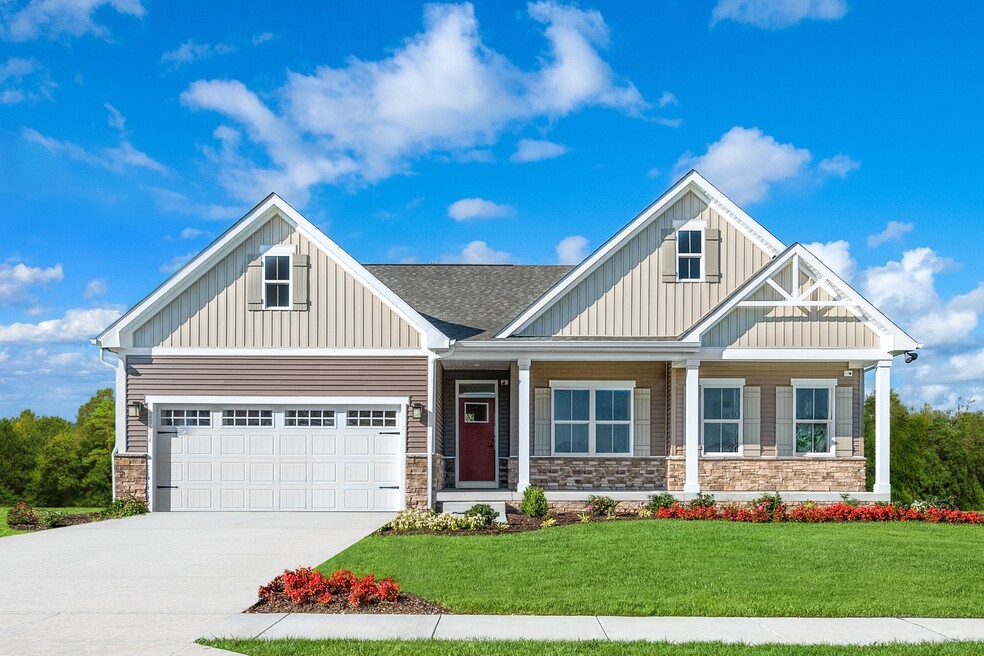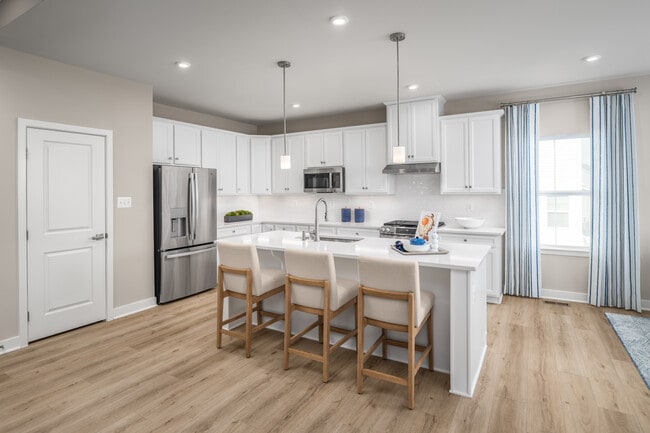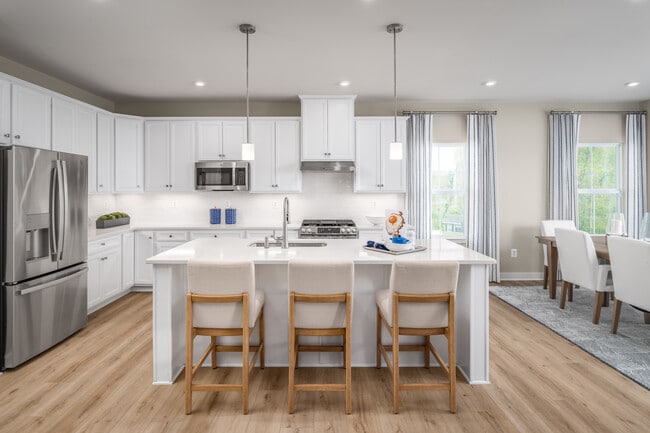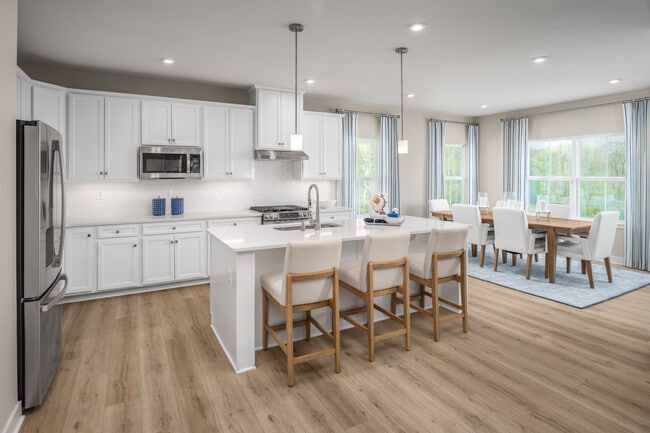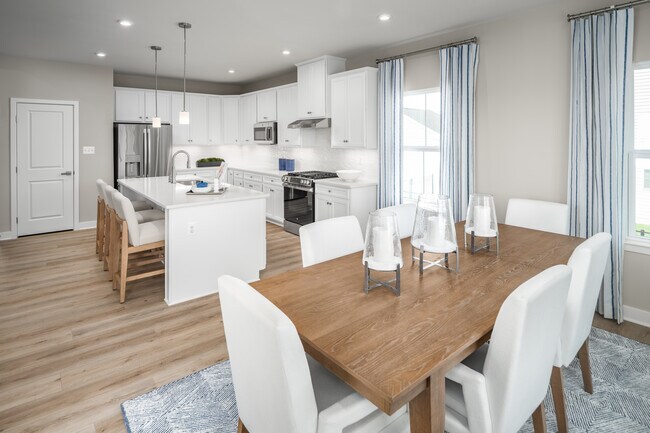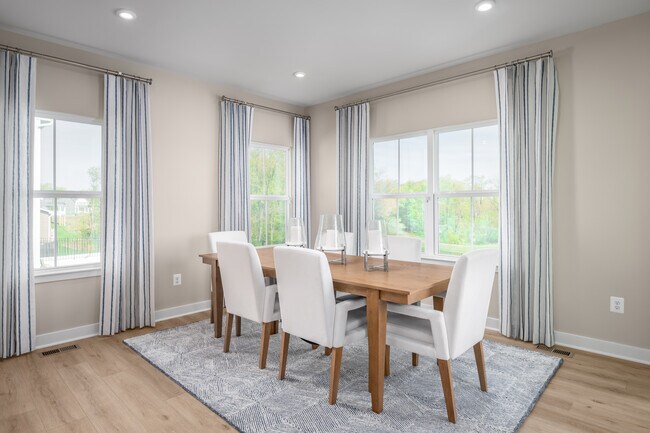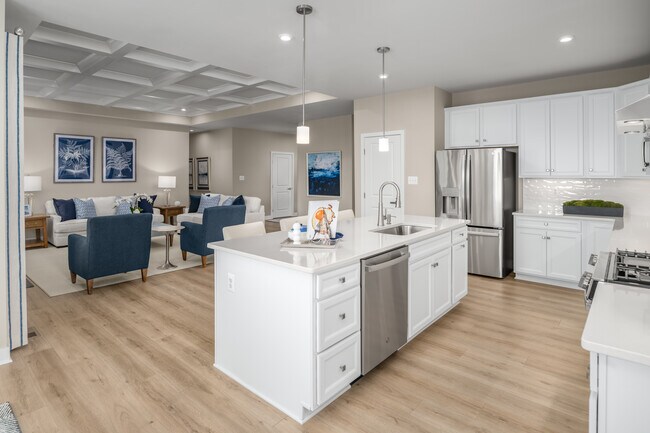
Estimated payment starting at $2,916/month
Highlights
- Fitness Center
- Finished Room Over Garage
- Gourmet Kitchen
- New Construction
- Active Adult
- Primary Bedroom Suite
About This Floor Plan
Welcome to Heritage Creek – the lowest-priced new homes offering luxury features within a wooded setting 2 miles to historic downtown Milton. The Cumberland single-family home features so much space and style. A cozy covered entry says ‘welcome home' to all who enter. Through the foyer, the spacious great room is waiting to host the next family game night or gathering. The floor plan flows seamlessly into the gourmet kitchen, dining area and covered rear porch. When peace and quiet beckon, 3 bedrooms are steps away. The luxurious, main-level owner's suite features 2 walk-in closets and access to the rear porch. Add an optional full bonus suite upstairs for even more living space. You'll love The Cumberland.
Sales Office
| Monday |
Closed
|
| Tuesday |
10:00 AM - 5:00 PM
|
| Wednesday |
10:00 AM - 5:00 PM
|
| Thursday |
10:00 AM - 5:00 PM
|
| Friday |
Closed
|
| Saturday |
10:00 AM - 5:00 PM
|
| Sunday |
12:00 PM - 5:00 PM
|
Home Details
Home Type
- Single Family
Parking
- 2 Car Attached Garage
- Finished Room Over Garage
- Front Facing Garage
Home Design
- New Construction
- Beach House
Interior Spaces
- 1-Story Property
- Great Room
- Combination Kitchen and Dining Room
- Bonus Room
- Gourmet Kitchen
- Finished Basement
Bedrooms and Bathrooms
- 3 Bedrooms
- Primary Bedroom Suite
- Walk-In Closet
- 2 Full Bathrooms
Additional Features
- Energy-Efficient Insulation
- Porch
- Optional Finished Basement
Community Details
Overview
- Active Adult
- Property has a Home Owners Association
- Association fees include lawn maintenance, snow removal
Amenities
- Community Garden
- Clubhouse
Recreation
- Fitness Center
- Lap or Exercise Community Pool
- Trails
Map
Other Plans in Heritage Creek - Single Family Homes
About the Builder
- Heritage Creek - Single Family Homes
- Heritage Creek - Carriage Homes Duplex
- Heritage Creek - Heritage Homes
- Heritage Creek - Carriage Homes Triplex
- 202 Hay St
- Heritage Creek
- 203 Sassafras Ln
- 16405 Diamond Farm Rd
- 302 Atlantic St
- 200 W Shore Dr
- 219 Chandler St
- The Granary at Draper Farm
- Lot 4 Reynolds Pond Rd
- 512, 514, 516 Mulberry St
- The Granary
- 25480 Carol Dr
- 18932 Shingle Point Rd
- 406 Boxwood St
- 310 Holland St
- 14300 Morris Ave
