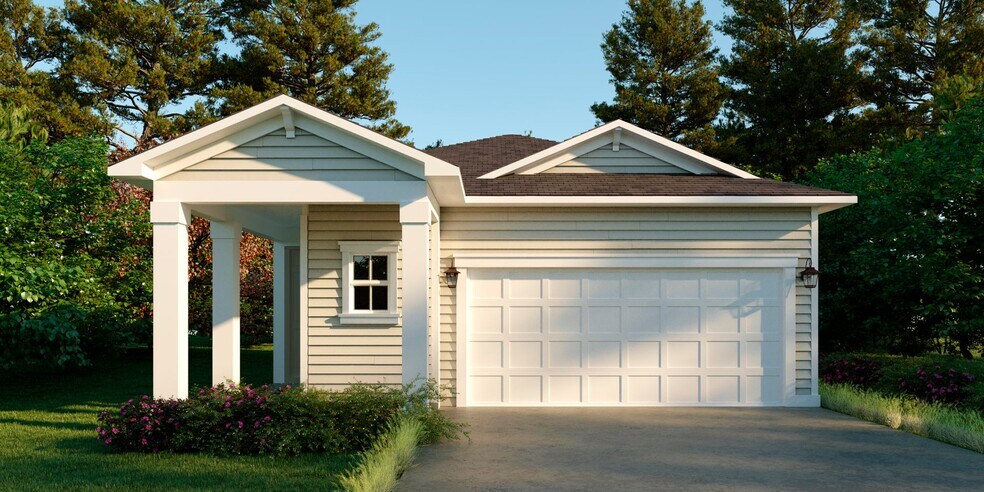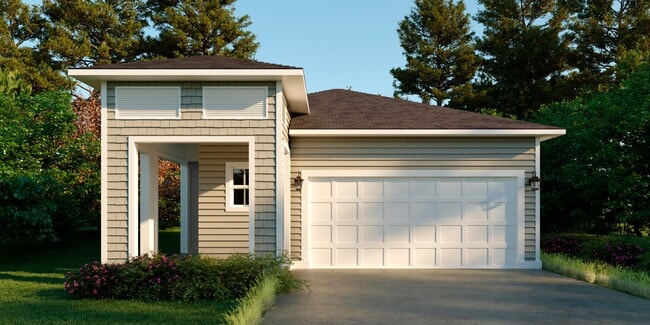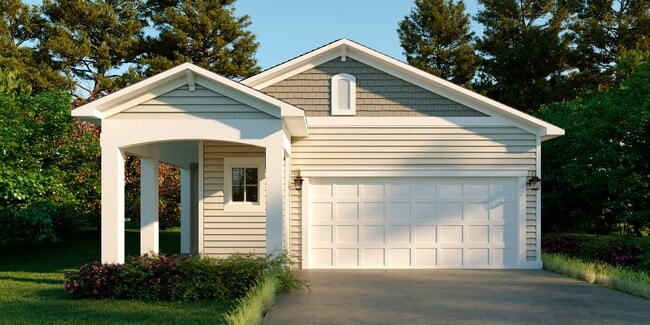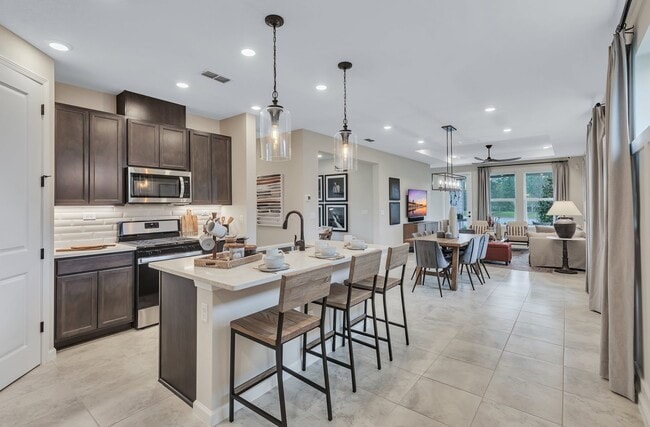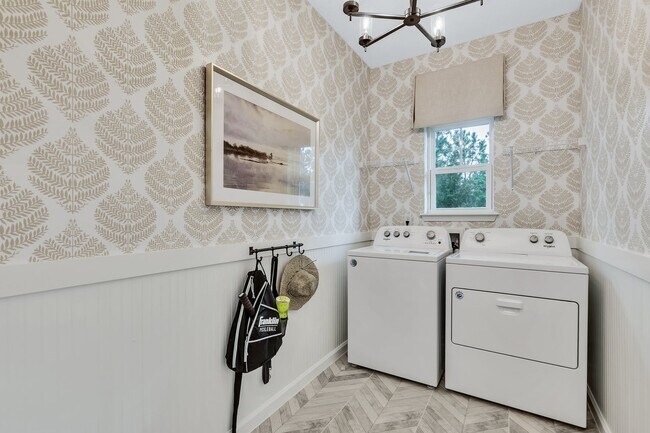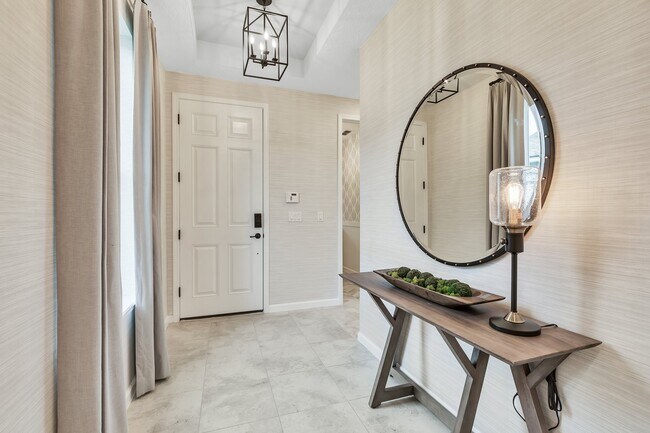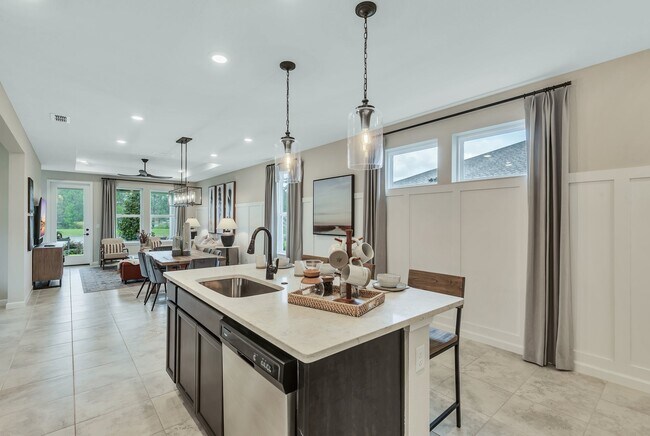
Estimated payment starting at $1,846/month
Total Views
6,095
2
Beds
2
Baths
1,581
Sq Ft
$187
Price per Sq Ft
Highlights
- Beach
- Fitness Center
- Primary Bedroom Suite
- Picolata Crossing Elementary School Rated A
- New Construction
- Gated Community
About This Floor Plan
This active adult floor plan offers flexibility and spacious living. The home includes a two-car garage, a primary suite with a walk-in closet and en suite bath, and a secondary bedroom perfect for guests. An additional flex room provides even more versatility, easily functioning as a third bedroom, a home office, or an activity room. The open-concept kitchen, great room, and cafe seamlessly connect for a comfortable flow, while the lanai offers a relaxing outdoor space to enjoy.
Sales Office
Hours
| Monday - Saturday |
10:00 AM - 5:30 PM
|
| Sunday |
12:00 PM - 5:30 PM
|
Office Address
50 Rustic Mill Dr
Saint Augustine, FL 32092
Driving Directions
Home Details
Home Type
- Single Family
Parking
- 2 Car Attached Garage
- Front Facing Garage
Home Design
- New Construction
Interior Spaces
- 1-Story Property
- Great Room
- Flex Room
- Dishwasher
- Laundry Room
Bedrooms and Bathrooms
- 2 Bedrooms
- Primary Bedroom Suite
- 2 Full Bathrooms
- Primary bathroom on main floor
- Dual Vanity Sinks in Primary Bathroom
Outdoor Features
- Lanai
- Front Porch
Utilities
- Air Conditioning
Community Details
Amenities
- Catering Kitchen
- Clubhouse
- Community Center
Recreation
- Beach
- Pickleball Courts
- Fitness Center
- Lap or Exercise Community Pool
- Community Spa
- Park
- Trails
Additional Features
- Views Throughout Community
- Gated Community
Map
Move In Ready Homes with this Plan
Other Plans in Reverie at TrailMark
About the Builder
Dream Finders Homes Reverie active adult communities are designed for more than just living—they're built for thriving. Each location offers a unique blend of comfort, connection, and convenience, with homes and amenities that reflect the way today’s 55+ homebuyers want to live. Whether you're seeking a vibrant social scene, wellness-focused amenities, or peaceful surroundings with easy access to everyday essentials, there's a Reverie community that’s just right for you.
Across the country, our 55+ active adult communities offer thoughtfully planned neighborhoods in remarkable destinations—from Florida’s Treasure Coast to the foothills of Colorado and beyond. Explore them all here and find the retirement community that feels like home.Across the country, their 55+ active adult communities offer thoughtfully planned neighborhoods in remarkable destinations—from Florida’s Treasure Coast to the foothills of Colorado and beyond. Explore them all here and find the retirement community that feels like home.
Nearby Homes
- Reverie at TrailMark
- TrailMark - Phase 10
- TrailMark - Trailmark
- TrailMark - TrailMark II
- 0 County Road 13 N Unit 254376
- 0 County Road 13 N Unit 2102442
- 0 County Road 13 N Unit 2006282
- TrailMark
- TrailMark - Phase 6
- 5705 County Road 208
- 5640 State Road 16
- Cherry Elm at SilverLeaf
- Cherry Elm at SilverLeaf
- 6205 Hunters Ln
- Silver Landing at SilverLeaf
- Silver Landing at SilverLeaf
- 4540 N Francis Rd
- Silver Landing at SilverLeaf
- 3201 Raulerson Rd E
- Terra Pines
