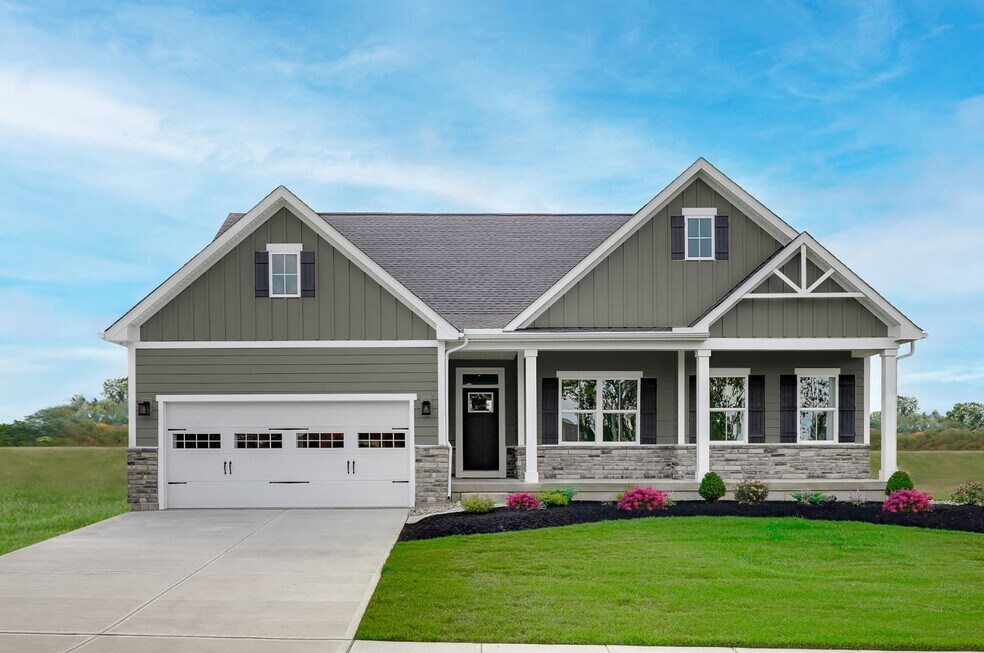
Estimated payment starting at $2,304/month
Highlights
- Golf Course Community
- New Construction
- Great Room
- Walhalla Middle School Rated A-
- Primary Bedroom Suite
- Covered Patio or Porch
About This Floor Plan
Welcome to Windsor Estates — Where the Foothills Meet the Fairway! Discover spacious half acre homesites with golf course views, finished basement options, and lakes just minutes away. The Cumberland single-family home features so much space and style. A cozy covered entry says ‘welcome home' to all who enter. Through the foyer, the spacious great room is waiting to host the next family game night or gathering. The floor plan flows seamlessly into the gourmet kitchen, dining area and covered rear porch. When peace and quiet beckon, 3 bedrooms are steps away. The luxurious, main-level owner's suite features 2 walk-in closets and access to the rear porch. Add an optional full bonus suite upstairs or a finished basement below for more living space. You'll love The Cumberland. Schedule your visit to tour this floorplan today!
Builder Incentives
Non-Recurring Closing CostsPlease see builder for more information on closing cost assistance!
Sales Office
| Monday |
12:00 PM - 6:00 PM
|
| Tuesday - Friday |
11:00 AM - 6:00 PM
|
| Saturday - Sunday | Appointment Only |
Home Details
Home Type
- Single Family
HOA Fees
- $38 Monthly HOA Fees
Parking
- 2 Car Attached Garage
- Front Facing Garage
Taxes
- 0.42% Estimated Total Tax Rate
Home Design
- New Construction
Interior Spaces
- 1,907 Sq Ft Home
- 1-Story Property
- Great Room
- Open Floorplan
- Dining Area
- Flex Room
- Basement
Kitchen
- Cooktop
- Dishwasher
- Kitchen Island
Bedrooms and Bathrooms
- 3 Bedrooms
- Primary Bedroom Suite
- 2 Full Bathrooms
- Primary bathroom on main floor
- Dual Vanity Sinks in Primary Bathroom
- Private Water Closet
- Bathtub
Laundry
- Laundry Room
- Laundry on main level
- Washer and Dryer Hookup
Outdoor Features
- Covered Patio or Porch
Community Details
Recreation
- Golf Course Community
Map
Other Plans in Windsor Estates
About the Builder
- Windsor Estates
- 00 Lecroy Rd
- 533 Sixteenth Cir
- 408 Falcons Lair West Dr
- TBD Alexander Rd
- 00 Oconee Station Rd
- 0A Oconee Station Rd
- Lot 7 Winstead Rd
- TBD Colony Ln
- 221 Cub Cove Dr
- 00 Fox Run Rd
- Lot 57 Fox Run Rd
- Tract B Bobolink Dr
- 00 Abbott Ln
- 00 Eleanore Dr
- 00 Hideaway Cove Dr
- Lot 43 Harbor Point Rd
- 106 Madison Dr
- 7019 Keowee School Rd
- 494 Quiet Pine Rd






