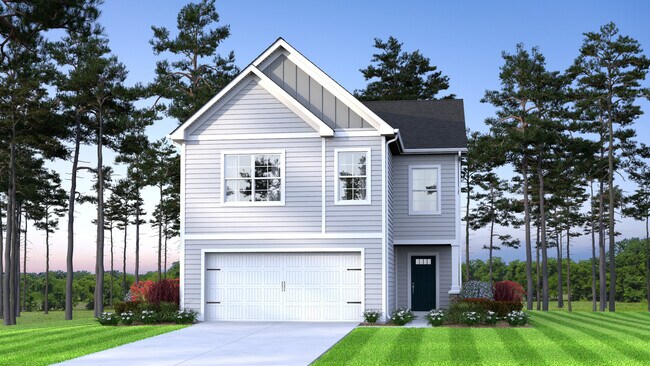
Estimated payment starting at $1,669/month
Highlights
- New Construction
- Walk-In Closet
- Formal Entry
- 2 Car Attached Garage
- Laundry Room
- Programmable Thermostat
About This Floor Plan
Are you looking for more space? The Cypress floor plan offers 2,075 square feet of smartly designed space, perfect for a growing family. With 4 bedrooms and 2.5 baths, this home balances comfort and convenience. The main floor welcomes you with a spacious, open layout and a thoughtfully placed entryway, featuring a closet on one side and a powder room on the other. Upstairs, the primary suite is tucked away at the back of the home for added privacy, creating a peaceful retreat. Three additional bedrooms share a well-appointed second bath, with two of them featuring walk-in closets for extra storage. The second-floor laundry room, complete with a linen closet, adds everyday ease to this functional and inviting home.
Sales Office
All tours are by appointment only. Please contact sales office to schedule.
Home Details
Home Type
- Single Family
Parking
- 2 Car Attached Garage
- Front Facing Garage
Home Design
- New Construction
Interior Spaces
- 2,075 Sq Ft Home
- 2-Story Property
- Formal Entry
Bedrooms and Bathrooms
- 4 Bedrooms
- Walk-In Closet
- Powder Room
Laundry
- Laundry Room
- Laundry on upper level
Utilities
- Programmable Thermostat
Map
Other Plans in Canary Woods
About the Builder
- Canary Woods
- 313 Downs Dr
- 284 Vermillion Dr
- Essence at Chestnut Ridge North
- Hunters Branch - Townhomes
- Hunters Branch - Hunter's Branch
- Hunter's Branch Townhomes
- Cameron Ridge - Ranches
- Cameron Ridge - 2-Story
- Laurinton Farms
- Garners Mill
- TBD S-40-935
- Reserves at Mill Creek
- 6430 Norris St
- 17530 S 101 Hwy
- 0 Skyland Dr Unit 1575916
- 1606 Blaine St
- 0 Southlake Rd SE
- Lot 37 Downing St
- 3319 Overcreek Rd
Ask me questions while you tour the home.






