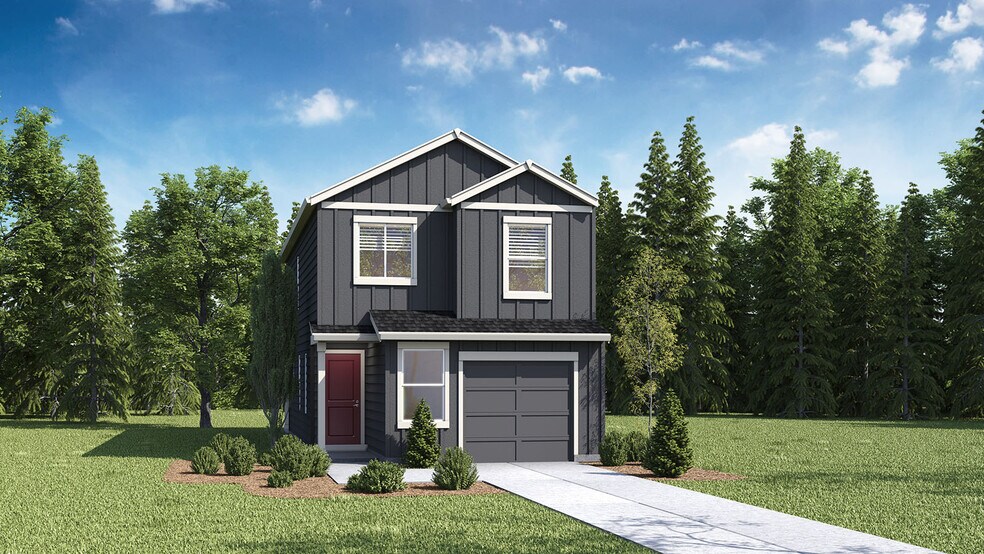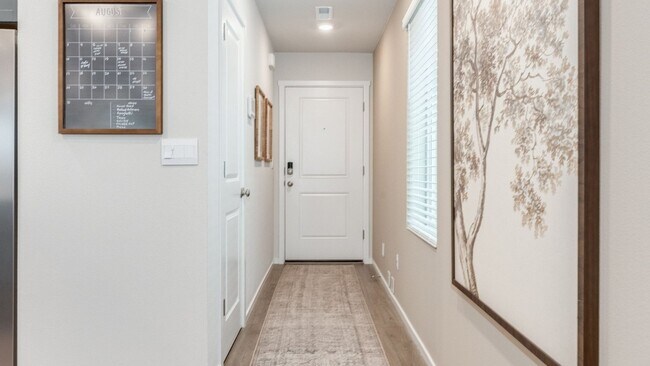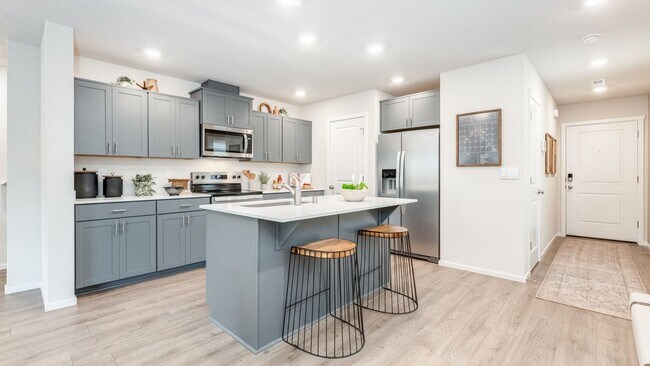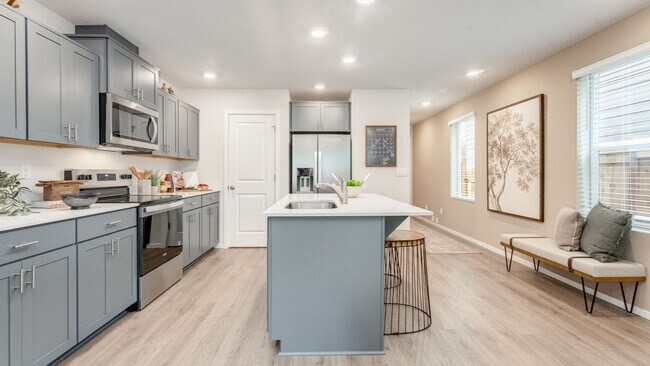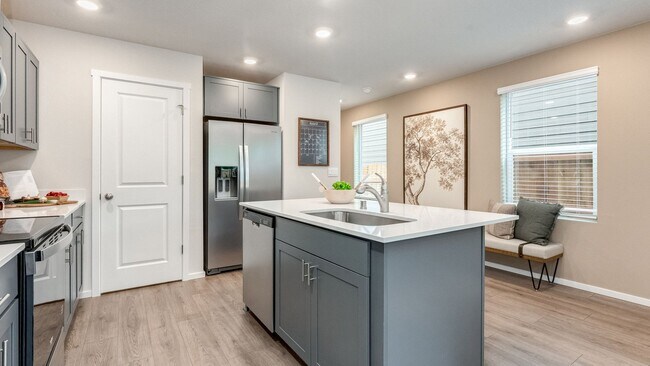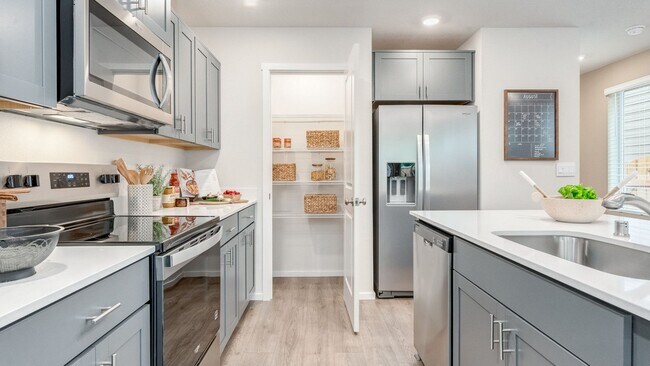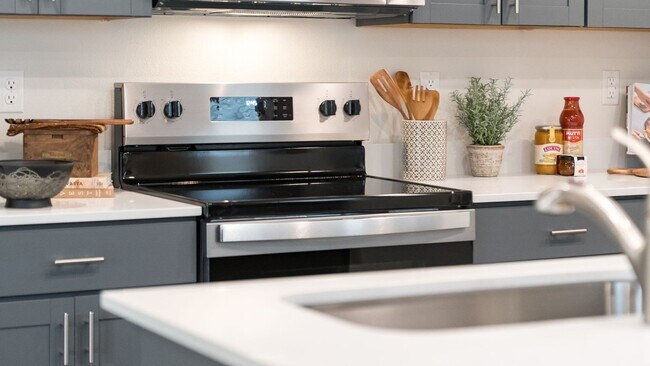
Vancouver, WA 98683
Estimated payment starting at $3,172/month
Highlights
- New Construction
- Primary Bedroom Suite
- Great Room
- Union High School Rated A
- Loft
- Quartz Countertops
About This Floor Plan
The Cypress floor plan is a 3-bedroom, 2-bathroom single-family home that was purposefully designed to utilize every corner of its 1,484 square feet of living space. High quality finishes and adaptable features like an oversized garage and a flexible loft area can fit your current stage in life with ease. Entering the home, you’ll see an open-concept great room with living, dining, and kitchen areas. The charming kitchen with a plumbed kitchen island, lots of shaker cabinets and quartz counterspace, and a full-sized pantry to store all of your favorite snacks. Cozy up in the great room in front of the sleek 50-inch electric fireplace. The dining area leads out to the covered patio, an ideal outdoor feature for Pacific Northwest living. Upstairs, you’ll have easy access to the bedrooms, loft, and laundry. The primary suite is located at the rear of the home, offering a private feel with its own bathroom and a walk-in closet. The dynamic loft area can be used as a craft corner, home office, or media room. A laundry closet is encircled by the other bedrooms and a second full bathroom with a tub. Efficient smart features like a doorbell and thermostat are included. A 10-year limited warranty protects your purchase. Photos are representative of plan only and may vary as built. Visit Cascade Terrace today, tour our model and secure your new Cypress home in Camas, Washington!
Sales Office
| Monday - Tuesday | Appointment Only |
| Wednesday - Sunday |
10:00 AM - 5:00 PM
|
Home Details
Home Type
- Single Family
Parking
- 1 Car Attached Garage
- Front Facing Garage
Home Design
- New Construction
Interior Spaces
- 2-Story Property
- Electric Fireplace
- Smart Doorbell
- Great Room
- Open Floorplan
- Dining Area
- Loft
- Smart Thermostat
Kitchen
- Eat-In Kitchen
- Breakfast Bar
- Kitchen Island
- Quartz Countertops
Bedrooms and Bathrooms
- 3 Bedrooms
- Primary Bedroom Suite
- 2 Full Bathrooms
- Quartz Bathroom Countertops
- Bathtub with Shower
- Walk-in Shower
Laundry
- Laundry Room
- Laundry on upper level
- Washer and Dryer Hookup
Outdoor Features
- Covered Patio or Porch
Utilities
- Air Conditioning
- Heating Available
- Programmable Thermostat
Community Details
- No Home Owners Association
Map
Move In Ready Homes with this Plan
Other Plans in Cascade Terrace
About the Builder
- Cascade Terrace
- 19309 SE 12th Way
- 19311 SE 12th Way
- 1209 SE 194th Place
- 1322 SE 188th Ave
- 1342 SE 188th Ave
- 1220 SE 188th Ave
- 1364 SE 188th Ave
- 1420 SE 188th Ave
- Union Estates
- 5333 NW 38th Ave
- 18712 SE 1st St
- 4831 NW 38th Ave
- 3998 NW 64th Ave Unit 20
- 4699 NW Camas Meadows Dr
- 4635 NW Camas Meadows Dr
- 4639 NW Camas Meadows Dr
- 4637 NW Camas Meadows Dr
- 4717 NW Camas Meadows Dr
- 4751 NW Camas Meadows Dr
