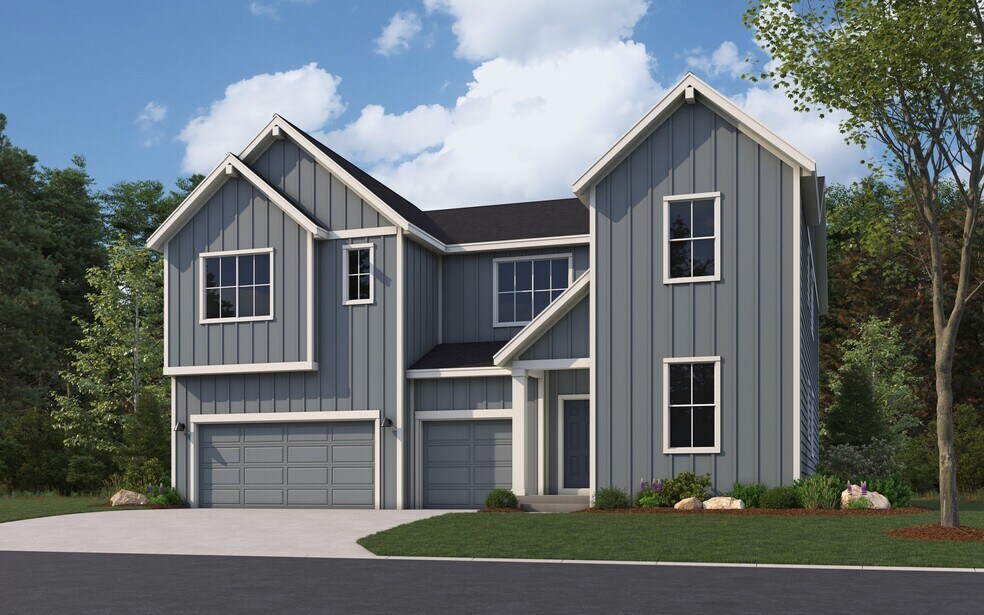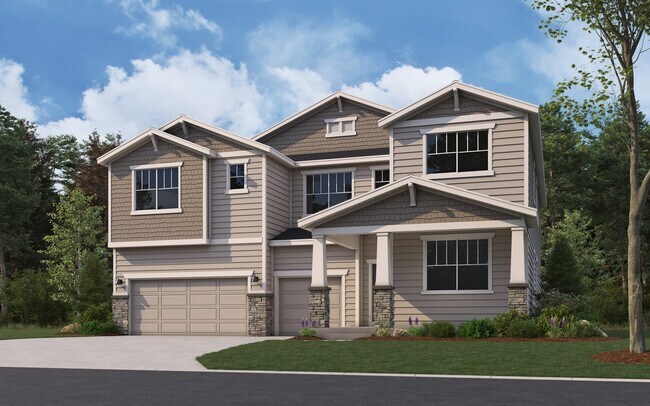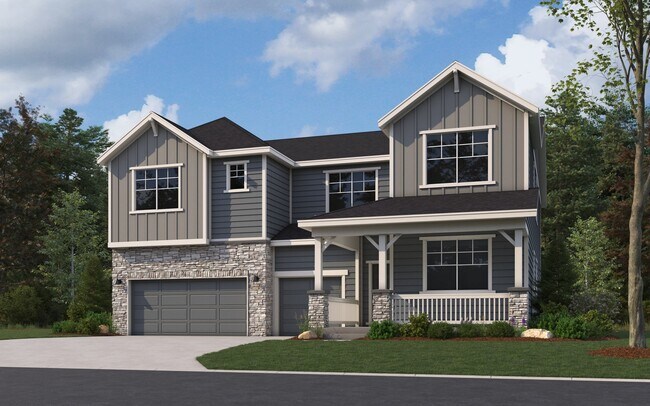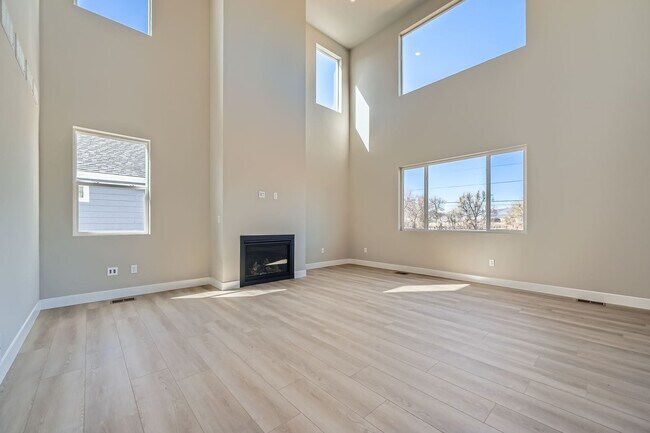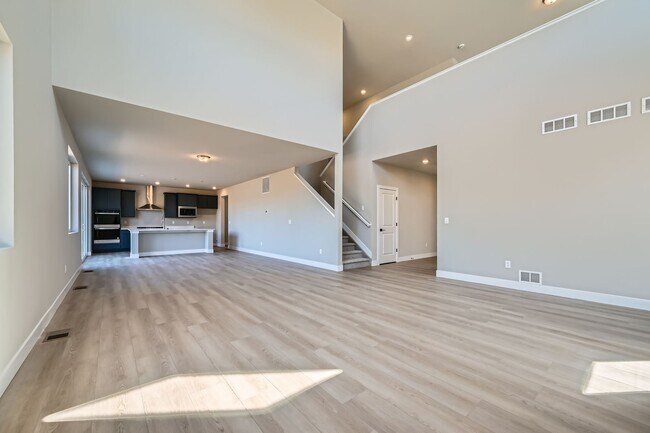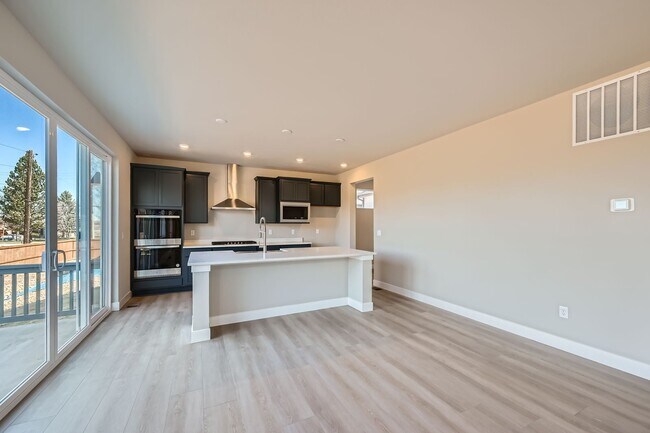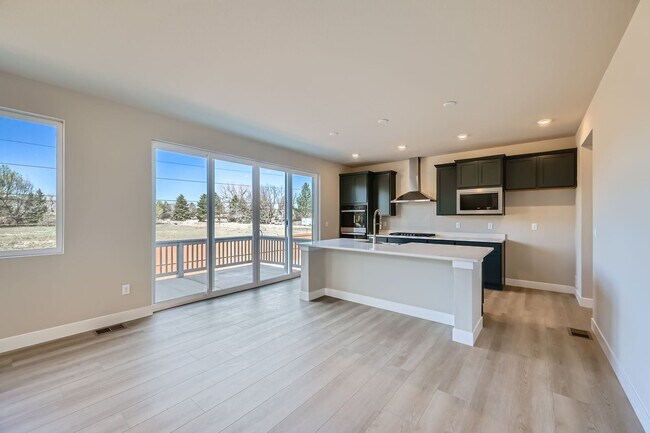
NEW CONSTRUCTION
BUILDER INCENTIVES
Verified badge confirms data from builder
Elizabeth, CO 80107
Estimated payment starting at $4,060/month
Total Views
4,504
5
Beds
4
Baths
3,572
Sq Ft
$185
Price per Sq Ft
Highlights
- Golf Club
- Community Lake
- Vaulted Ceiling
- New Construction
- Clubhouse
- Main Floor Bedroom
About This Floor Plan
The Cypress features a welcoming entry that leads to a spacious office and an open-concept kitchen and family room. The second-floor primary suite is generously sized, highlighted by soaring vaulted ceilings. The laundry room is also conveniently located on the second floor. Need an extra bedroom? No problem—transform the first-floor study into a fourth bedroom with an en-suite bathroom to suit your needs.
Builder Incentives
Your perfect match is waiting – pick the savings that fit your future and find your dream home today!
Sales Office
Hours
| Monday - Saturday |
9:00 AM - 5:00 PM
|
| Sunday |
11:00 AM - 5:00 PM
|
Sales Team
Jeanne White
Office Address
5438 Westin Hls Dr
Elizabeth, CO 80107
Driving Directions
Home Details
Home Type
- Single Family
Parking
- 3 Car Attached Garage
- Front Facing Garage
Home Design
- New Construction
Interior Spaces
- 3,572 Sq Ft Home
- 2-Story Property
- Vaulted Ceiling
- Recessed Lighting
- Great Room
- Dining Room
- Home Office
- Loft
Kitchen
- Breakfast Area or Nook
- Eat-In Kitchen
- Breakfast Bar
- Walk-In Pantry
- Built-In Range
- Built-In Microwave
- Dishwasher
- Kitchen Island
- Disposal
Bedrooms and Bathrooms
- 5 Bedrooms
- Main Floor Bedroom
- Walk-In Closet
- 4 Full Bathrooms
- Dual Vanity Sinks in Primary Bathroom
- Private Water Closet
- Bathtub with Shower
- Walk-in Shower
Laundry
- Laundry Room
- Laundry on upper level
- Washer and Dryer Hookup
Utilities
- Central Heating and Cooling System
- High Speed Internet
- Cable TV Available
Additional Features
- Front Porch
- Lawn
Community Details
Overview
- Community Lake
- Views Throughout Community
- Greenbelt
Amenities
- Community Gazebo
- Community Garden
- Picnic Area
- Clubhouse
- Children's Playroom
- Community Center
Recreation
- Golf Club
- Golf Course Community
- Driving Range
- Golf Cart Path or Access
- Community Playground
- Putting Green
- Park
- Tot Lot
- Recreational Area
- Hiking Trails
- Trails
Map
Other Plans in Spring Valley Ranch
About the Builder
Dream Finders Homes is a publicly traded homebuilding company (NYSE: DFH) headquartered in Jacksonville, Florida. Founded in 2008 by Patrick Zalupski, the firm has grown from delivering 27 homes in its inaugural year to closing over 31,000 homes through 2023. Dream Finders Homebuilders operate across 10 U.S. states and serve various buyers—first-time, move-up, active adult, and custom—with an asset-light model that prioritizes acquiring finished lots via option contracts. Its portfolio includes the DF Luxury, Craft Homes, and Coventry brands. In early 2025, Dream Finders was named Builder of the Year by Zonda Media. The company also expanded its vertical integration via the acquisition of Alliant National Title Insurance and Liberty Communities. It remains publicly listed and continues operations under CEO Patrick Zalupski.
Nearby Homes
- Spring Valley Ranch
- Spring Valley Ranch
- 5010 Hunt Cir
- 5010 Hunt Lot#28 Cir
- 5010 Hunt Lot #14 Cir
- 5010 Hunt Lot #13 Cir
- 5010 Hunt Lot #21 Cir
- 5010 Cir
- 5010 Hunt Lot #12 Cir
- 5010 Hunt Lot #23 Cir
- 5010 Hunt Lot #29 Cir
- 5010 Cir
- 5010 Hunt-8 Cir
- 5010 Cir
- 5010 Cir
- 5010 Hunt Lot #26 Cir
- 5010 Hunt Lot #25 Cir
- 5010 Cir
- 5010 Hunt Lot #24 Cir
- 5010 Cir
Your Personal Tour Guide
Ask me questions while you tour the home.
