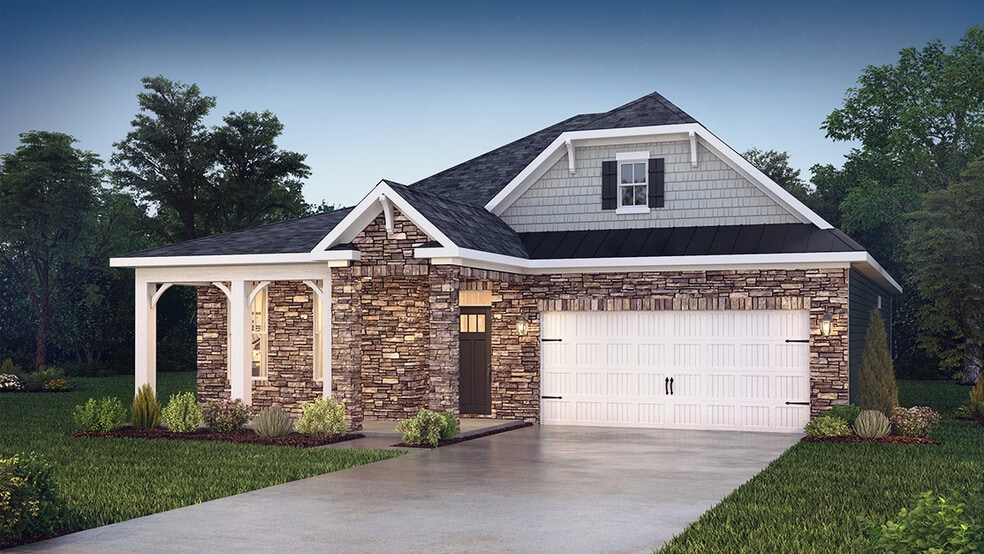
Estimated payment starting at $2,384/month
Highlights
- Fitness Center
- Yoga or Pilates Studio
- Primary Bedroom Suite
- Bethel Elementary School Rated A
- New Construction
- Clubhouse
About This Floor Plan
The Cypress is one of the ranch plans in our Westport community in York, SC. With 6 modern elevations, this home includes three bedrooms, two full bathrooms, and a two-car garage. It has covered front and back porches. This home also has an option for a second floor. This option offers a fourth bedroom, third bathroom, and a loft/bonus space, making the square footage increase to 2,373 Sq.Ft. The moment you step inside the home, you're greeted by an inviting foyer that leads you into the center of the home. The family room seamlessly connects with the dining room and kitchen, providing space for entertaining. The chef's kitchen has modern appliances, a pantry closet, and a kitchen island with breakfast bar. The primary suite offers an en-suite bathroom with dual vanities and a large walk-in closet. The additional bedrooms share access to a spacious secondary bathroom. You’ll find a covered patio out back, perfect for outdoor entertaining or enjoying the weather. The Cypress's great layout and single-level living make it the home for you at Westport in York, SC.
Sales Office
| Monday - Saturday |
10:00 AM - 6:00 PM
|
| Sunday |
1:00 PM - 6:00 PM
|
Home Details
Home Type
- Single Family
Parking
- 2 Car Attached Garage
- Front Facing Garage
Home Design
- New Construction
Interior Spaces
- 1,742 Sq Ft Home
- 1-Story Property
- Recessed Lighting
- Smart Doorbell
- Open Floorplan
- Dining Area
- Game Room
- Unfinished Basement
Kitchen
- Eat-In Kitchen
- Breakfast Bar
- Walk-In Pantry
- Built-In Range
- Dishwasher
- Kitchen Island
- Disposal
Bedrooms and Bathrooms
- 3 Bedrooms
- Primary Bedroom Suite
- Walk-In Closet
- 2 Full Bathrooms
- Primary bathroom on main floor
- Dual Vanity Sinks in Primary Bathroom
- Private Water Closet
- Bathtub with Shower
- Walk-in Shower
Laundry
- Laundry Room
- Laundry on main level
- Washer and Dryer Hookup
Home Security
- Smart Lights or Controls
- Smart Thermostat
Utilities
- Central Heating and Cooling System
- Programmable Thermostat
- High Speed Internet
- Cable TV Available
Additional Features
- Covered Patio or Porch
- Lawn
Community Details
Overview
- No Home Owners Association
Amenities
- Community Fire Pit
- Clubhouse
- Game Room
Recreation
- Yoga or Pilates Studio
- Pickleball Courts
- Community Playground
- Fitness Center
- Community Pool
- Trails
Map
Other Plans in Westport
About the Builder
- Westport
- 6045 C Campbell Rd
- 6027 Campbell Rd
- 1489 S Paraham Rd
- Lakeside Glen
- 2021 & 2051 Fasana Dr
- 2 Pinnacle Way Unit Nottingham
- 2 Pinnacle Way Unit Augusta
- 2 Pinnacle Way Unit Covington
- 4 Pinnacle Way Unit Hawthorne
- 4 Pinnacle Way Unit Savannah
- 4 Pinnacle Way Unit Devonshire
- 00 Concord Rd Unit Lot 6
- 4151 Concord Rd Unit 12
- 4389 Concord Rd Unit Lot 2B
- 4393 Concord Rd Unit Lot 2A
- Handsmill on Lake Wylie - Cove Collection
- Handsmill on Lake Wylie - Lake Collection
- 00 Charlotte Hwy
- 933 Kingswood Dr
Ask me questions while you tour the home.






