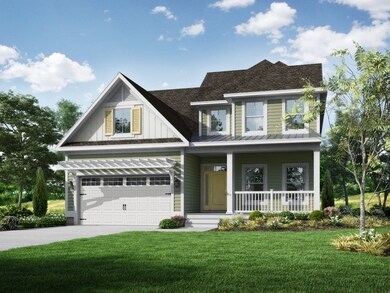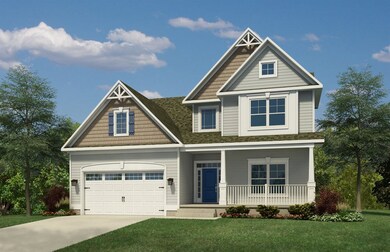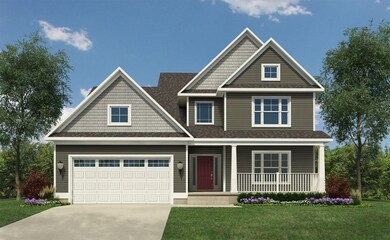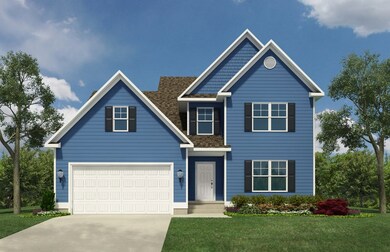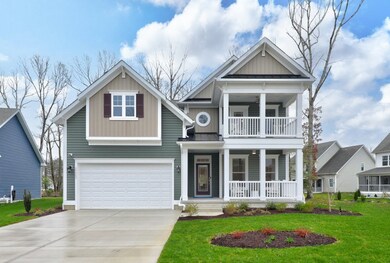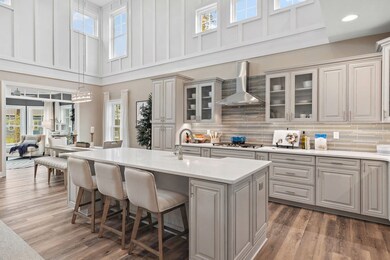
Frank Seaford, DE 19973
Estimated payment $3,059/month
Total Views
4,830
4
Beds
3
Baths
2,572
Sq Ft
$182
Price per Sq Ft
Highlights
- New Construction
- Pond in Community
- Fireplace
- Vaulted Ceiling
- Breakfast Area or Nook
- Walk-In Closet
About This Home
The Frank model is a two-story 40-foot wide home that is designed to fit on narrower lots. The home features 4-5 bedrooms, 3 full baths, living room, kitchen, breakfast nook, laundry room, 2 car garage.
Home Details
Home Type
- Single Family
Parking
- 2 Car Garage
Home Design
- New Construction
- Ready To Build Floorplan
- Frank Plan
Interior Spaces
- 2,572 Sq Ft Home
- 2-Story Property
- Vaulted Ceiling
- Fireplace
- Breakfast Area or Nook
Bedrooms and Bathrooms
- 4 Bedrooms
- Walk-In Closet
- 3 Full Bathrooms
Community Details
Overview
- Nearing Closeout
- Built by Insight Homes
- Cypress Pointe Subdivision
- Pond in Community
Recreation
- Trails
Sales Office
- 7445 Ship Builders Drive
- Seaford, DE 19973
- 302-404-6363
- Builder Spec Website
Office Hours
- By Appointment. This community does not currently have a staffed decorated model, but one is just m…
Map
Create a Home Valuation Report for This Property
The Home Valuation Report is an in-depth analysis detailing your home's value as well as a comparison with similar homes in the area
Similar Homes in Seaford, DE
Home Values in the Area
Average Home Value in this Area
Property History
| Date | Event | Price | Change | Sq Ft Price |
|---|---|---|---|---|
| 03/25/2025 03/25/25 | For Sale | $468,900 | -- | $182 / Sq Ft |
Nearby Homes
- 7445 Ship Builders Dr
- 7445 Ship Builders Dr
- 7445 Ship Builders Dr
- 7445 Ship Builders Dr
- 7445 Ship Builders Dr
- 7445 Ship Builders Dr
- 7445 Ship Builders Dr
- 7445 Ship Builders Dr
- 7445 Ship Builders Dr
- 7445 Ship Builders Dr
- 7445 Ship Builders Dr
- 200 School Rd
- 509 Vine St
- Lot C Sailors Path
- 6508 Millcreek Rd
- 7857 Holly Branch Dr
- 30998 S Shell Bridge Rd
- 28300 Ryan Quan Rd
- Lot 1 Ryan Quan Rd
- 28115 Martha Quan Rd
- 28559 Seaford Rd
- 701 Little Creek Dr
- 1600 Hollybrook
- 222 W 6th St
- 3 W 9th St
- 128 E Market St Unit A
- 12 E 7th St
- 509 Spruce St
- 15 E 4th St
- 209 E 3rd St Unit My rental
- 302 Pennsylvania Ave
- 212 N Shipley St Unit 1
- 601-701 Water St
- 9173 Concord Rd
- 509 State St
- 1241 Orchid Dr
- 32108 S Autumn Ct
- 5616 Galestown Reliance Rd
- 2411 Tinas Way
- 23033 Meadow Wood Ct

