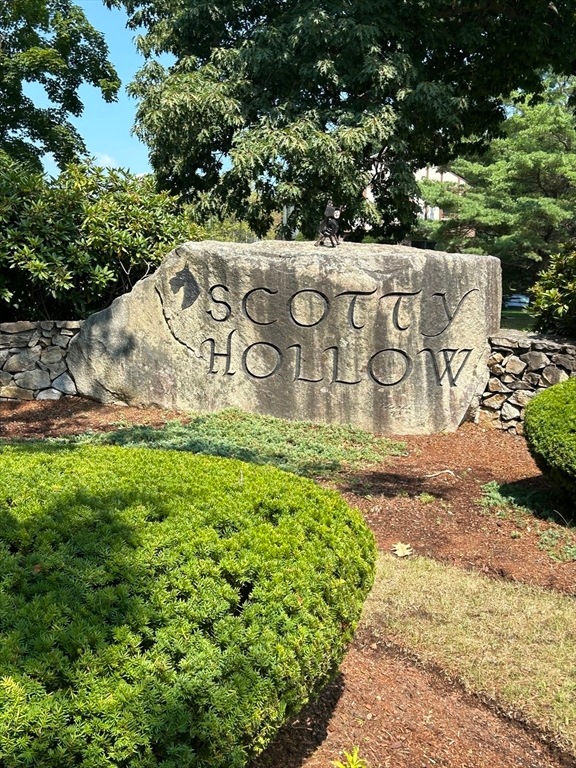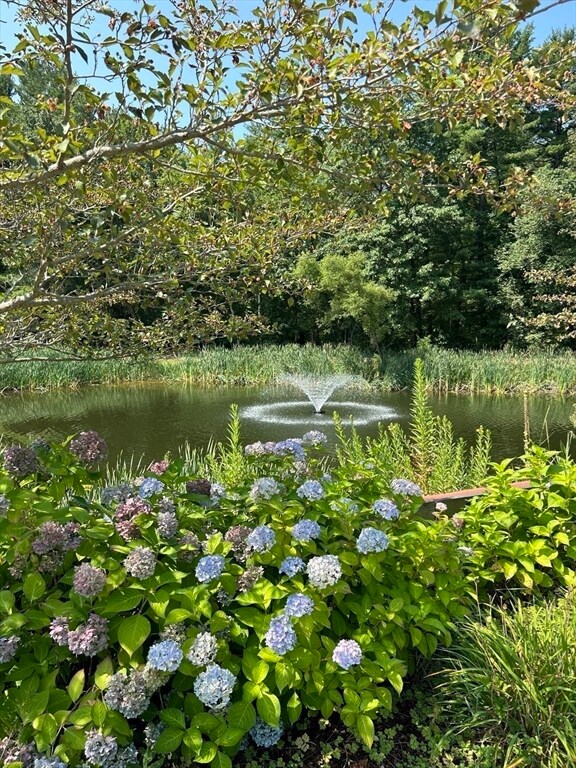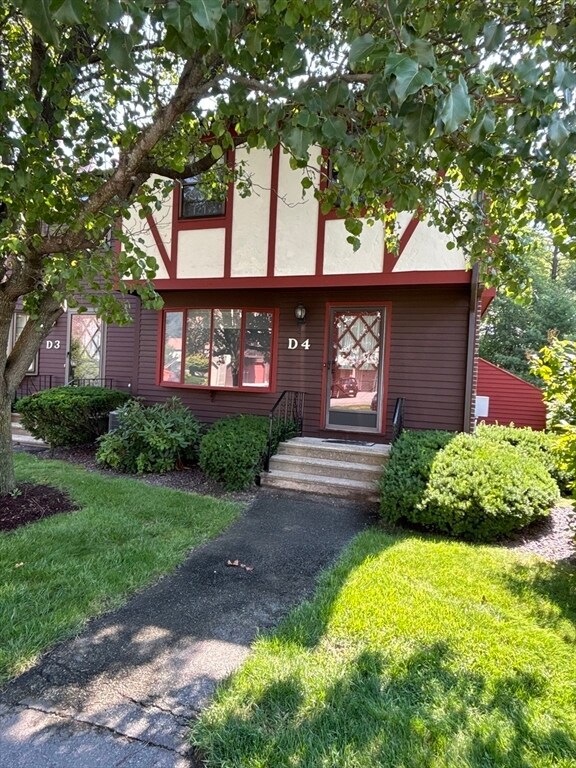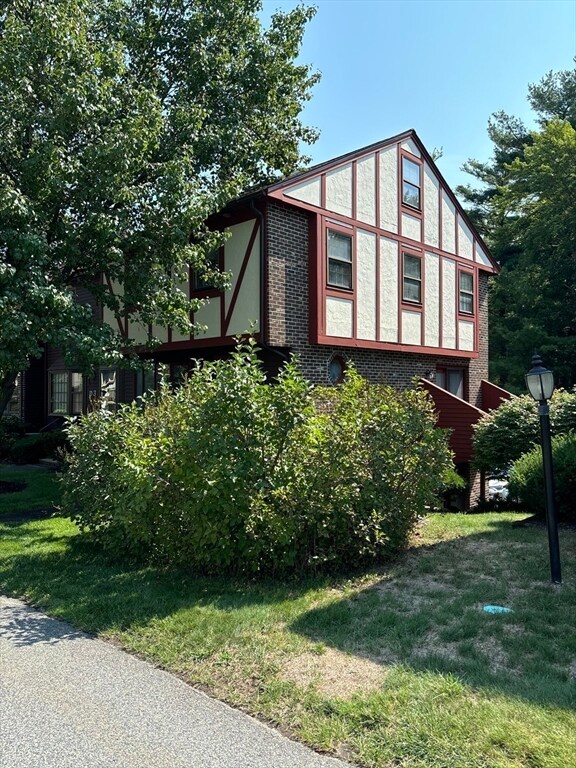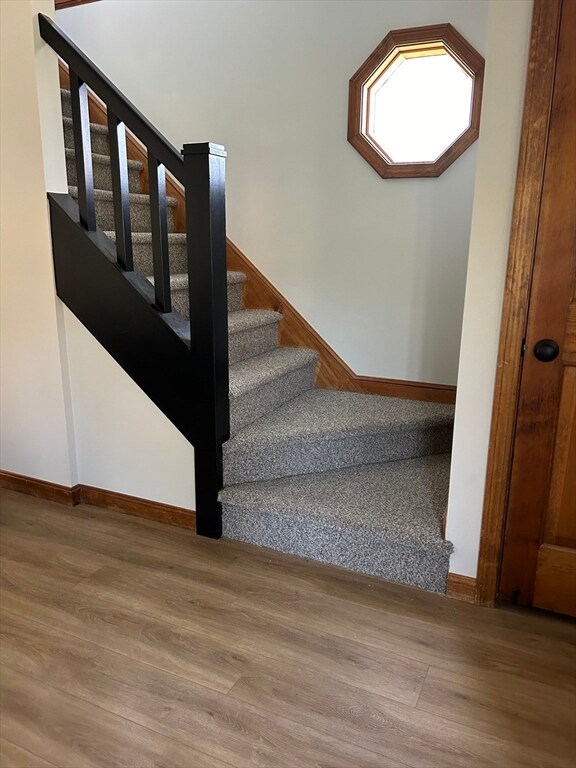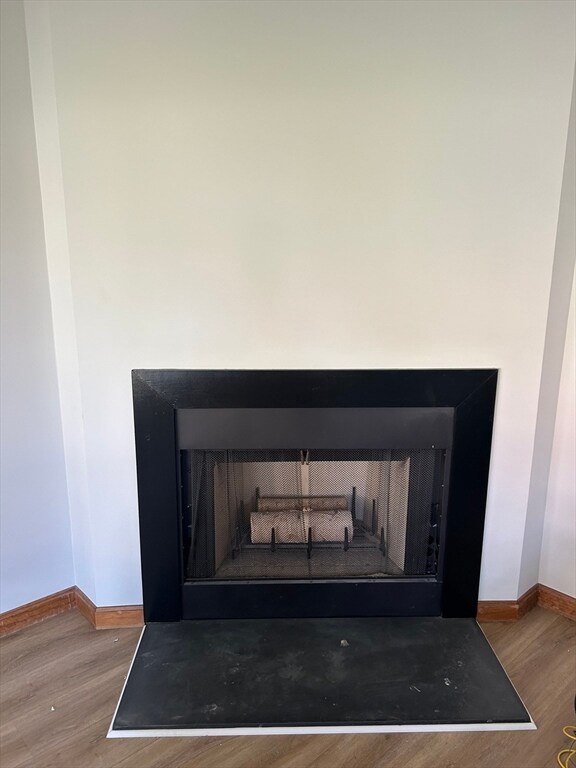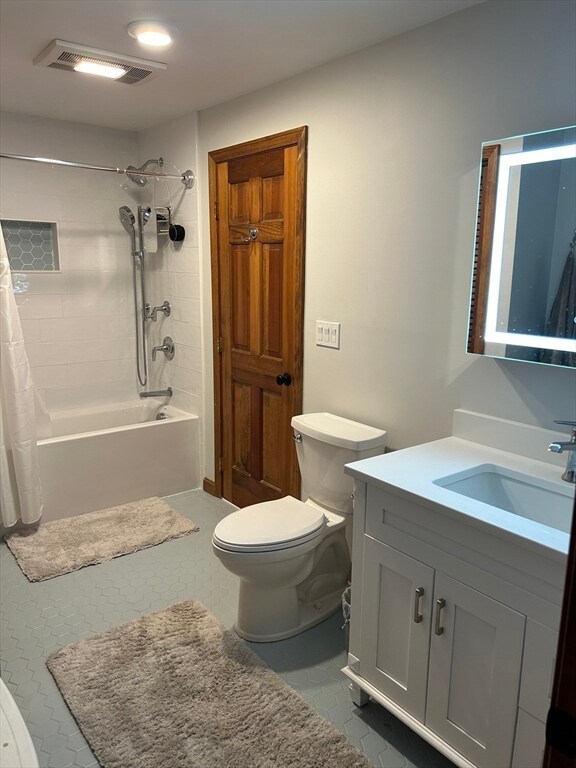
D4 Scotty Hollow Dr Unit D4 Chelmsford, MA 01824
Westlands NeighborhoodHighlights
- In Ground Pool
- Open Floorplan
- Loft
- Center Elementary School Rated A-
- Clubhouse
- 1 Fireplace
About This Home
As of September 2024HERE IS YOUR CHANCE TO OWN IN SCOTTY HOLLOW! This 2 Bedroom 1 1/2 Bath 1 Car Garage END Unit is tucked way in the back in the "D" Section. The Bedrooms are Spacious with the Primary Bedroom offering a Loft for added Living Space. The second bedroom offers dual closets. The 2nd floor has new wall to wall carpeting. The Main Level has new Laminate Flooring with a Fireplace in the Living Room and new quartz countertops in the kitchen. Both bathrooms recently refinished. Being an end unit it has a lot of Natural Light from the Extra Windows. Scotty Hollow is a very desirable complex, with beautiful landscaping, duck pond, walking paths, a pool, tennis court and a clubhouse available for functions. Located close to Rt. 3 for easy commuting to Boston or New Hampshire.
Townhouse Details
Home Type
- Townhome
Est. Annual Taxes
- $5,289
Year Built
- Built in 1985
HOA Fees
- $345 Monthly HOA Fees
Parking
- 1 Car Attached Garage
- Garage Door Opener
- Off-Street Parking
- Deeded Parking
Interior Spaces
- 1,155 Sq Ft Home
- 4-Story Property
- Open Floorplan
- Skylights
- 1 Fireplace
- Bay Window
- Sliding Doors
- Loft
- Basement
Kitchen
- Breakfast Bar
- Stove
- Range
- Microwave
- Dishwasher
- Solid Surface Countertops
Flooring
- Wall to Wall Carpet
- Ceramic Tile
- Vinyl
Bedrooms and Bathrooms
- 2 Bedrooms
- Primary bedroom located on second floor
- Bathtub Includes Tile Surround
- Linen Closet In Bathroom
Laundry
- Laundry on main level
- Dryer
- Washer
Outdoor Features
- In Ground Pool
- Balcony
Schools
- Harrington Elementary School
- Parker Middle School
- Chelmsford High School
Utilities
- Forced Air Heating and Cooling System
- 1 Cooling Zone
- 1 Heating Zone
- 200+ Amp Service
- Cable TV Available
Additional Features
- Energy-Efficient Thermostat
- End Unit
Listing and Financial Details
- Assessor Parcel Number 3901161
Community Details
Overview
- Association fees include insurance, maintenance structure, road maintenance, ground maintenance, snow removal
- 202 Units
- Scotty Hollow Community
Amenities
- Clubhouse
Recreation
- Tennis Courts
- Community Pool
Pet Policy
- Call for details about the types of pets allowed
Similar Homes in the area
Home Values in the Area
Average Home Value in this Area
Property History
| Date | Event | Price | Change | Sq Ft Price |
|---|---|---|---|---|
| 09/12/2024 09/12/24 | Sold | $472,000 | +0.6% | $409 / Sq Ft |
| 08/06/2024 08/06/24 | Pending | -- | -- | -- |
| 08/02/2024 08/02/24 | For Sale | $469,000 | -- | $406 / Sq Ft |
Tax History Compared to Growth
Agents Affiliated with this Home
-
Kelly Errico
K
Seller's Agent in 2024
Kelly Errico
Errico Realty, LLC
(781) 604-5966
1 in this area
23 Total Sales
-
Vrushali Phirke

Buyer's Agent in 2024
Vrushali Phirke
Coldwell Banker Realty - Newton
(781) 492-2330
2 in this area
47 Total Sales
Map
Source: MLS Property Information Network (MLS PIN)
MLS Number: 73272963
- 12 Jensen Ave
- 5 Northgate Rd
- 35 Westford St
- 12 Dawn Dr
- 4 Starlight Ave
- 19 Pleasant St
- 9 Acton Rd Unit 16
- 9 Acton Rd Unit 4
- 9 Acton Rd Unit 18
- 12 Fern St
- 8 Clover Hill Dr
- 32-34 Boston Rd
- 26 Woodbine St
- 243 Riverneck Rd
- 46 High St
- 255 North Rd Unit 207
- 255 North Rd Unit 128
- 255 North Rd Unit 137
- 255 North Rd Unit 232
- 63 Bartlett St
