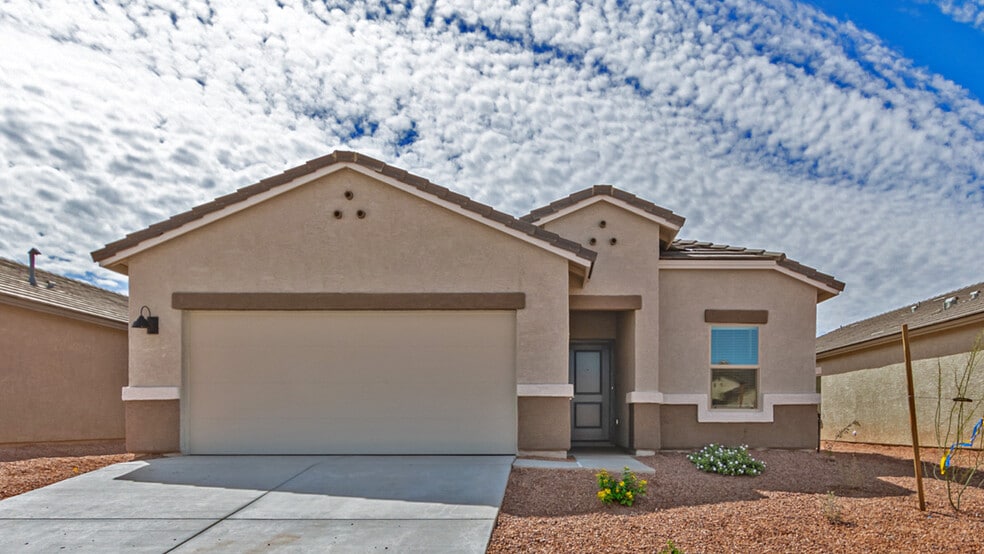
Vail, AZ 85641
Estimated payment starting at $2,331/month
Highlights
- New Construction
- Great Room
- Community Basketball Court
- Ocotillo Ridge Elementary School Rated A
- Quartz Countertops
- Covered Patio or Porch
About This Floor Plan
The Dalton at The Oasis at Rocking K presents an exceptional living experience that blends comfort and style within its thoughtfully crafted 1,569 square feet. This one-story, four-bedroom, two-bathroom home is designed to cater to a variety of lifestyle needs, offering both privacy and open spaces that encourage togetherness. As you step into the welcoming entryway, you're led into a spacious great room that seamlessly connects with the dining room and kitchen, creating a perfect setting for daily living and entertaining. The kitchen is a true culinary delight, featuring elegant quartz countertops, 42” shaker-style cabinets, and a modern layout that includes a pantry for additional storage. The primary suite, located at the rear of the home, serves as a private oasis with a walk-in closet and a luxurious bathroom, complete with dual sinks and high-quality fixtures. The additional three bedrooms are positioned towards the front of the home, providing ample space for family, guests, or a home office setup. Each bedroom is well-proportioned, offering comfort and flexibility in their use. The Dalton also features a covered patio, ideal for outdoor dining and relaxation, where you can enjoy the breathtaking views and Arizona sunsets that The Oasis at Rocking K is known for. The home includes a two-car garage, providing ample storage and parking space. Additionally, the front yard is meticulously landscaped with auto drip irrigation, ensuring your home’s curb appeal remains pristine year-round. Living in The Oasis at Rocking K means enjoying a community filled with modern conveniences and natural beauty. Each home, including The Dalton, is equipped with D.R. Horton’s Home is Connected Smart Home package, ensuring you have the latest in home automation technology. With additional energy-efficient features like spray foam insulation, a tankless water heater, and LED lighting, The Dalton is designed to offer long-term savings and environmental sustainability. This home isn’t just a place to live; it’s part of a vibrant community where residents can take advantage of amenities such as walking trails, playgrounds, and community events that foster a strong sense of connection among neighbors. The Dalton at The Oasis at Rocking K isn’t just a house—it’s a home where memories are made and a fulfilling lifestyle awaits.
Sales Office
| Monday |
12:00 PM - 5:00 PM
|
| Tuesday - Sunday |
10:00 AM - 6:00 PM
|
Home Details
Home Type
- Single Family
Lot Details
- Landscaped
- Sprinkler System
Parking
- 2 Car Attached Garage
- Front Facing Garage
Home Design
- New Construction
Interior Spaces
- 1,569 Sq Ft Home
- 1-Story Property
- Formal Entry
- Smart Doorbell
- Great Room
- Dining Room
Kitchen
- Walk-In Pantry
- Dishwasher
- Stainless Steel Appliances
- Kitchen Island
- Quartz Countertops
- Shaker Cabinets
Bedrooms and Bathrooms
- 4 Bedrooms
- Walk-In Closet
- 2 Full Bathrooms
- Dual Vanity Sinks in Primary Bathroom
- Private Water Closet
- Bathtub with Shower
- Walk-in Shower
Laundry
- Laundry Room
- Laundry on main level
Home Security
- Smart Lights or Controls
- Smart Thermostat
Additional Features
- Covered Patio or Porch
- Smart Home Wiring
Community Details
Overview
- Property has a Home Owners Association
- Lawn Maintenance Included
Recreation
- Community Basketball Court
- Pickleball Courts
- Community Playground
- Splash Pad
- Park
- Event Lawn
- Trails
Map
Other Plans in The Oasis at Rocking K
About the Builder
Frequently Asked Questions
- The Oasis at Rocking K
- 14410 E Old Owl Creek Ct Unit 85
- 4acres E Old Spanish Trail Unit B
- The Oasis at Rocking K - Oasis at Rocking K
- Mountain View at Rocking K - Loma Verde
- 12300 E Old Spanish Trail
- 0 E Old Spanish Trail
- 12586 E Camino Dorotea
- 7960 S Avenue Catrina Unit 6
- 13244 E Kala Place Unit 10
- 13242 E Kala Place Unit 9
- 13240 E Kala Place Unit 8
- 13243 E Kala Place Unit 11
- 8957 S Lanai Ln Unit 13
- Covena Pointe at Rocking K - 50' Lots
- 13029 E Pine Siskin Dr
- 13028 E Pine Siskin Dr
- 13037 E Pine Siskin Dr
- 13026 E Black Stilt Dr
- 13032 E Pine Siskin Dr
Ask me questions while you tour the home.






