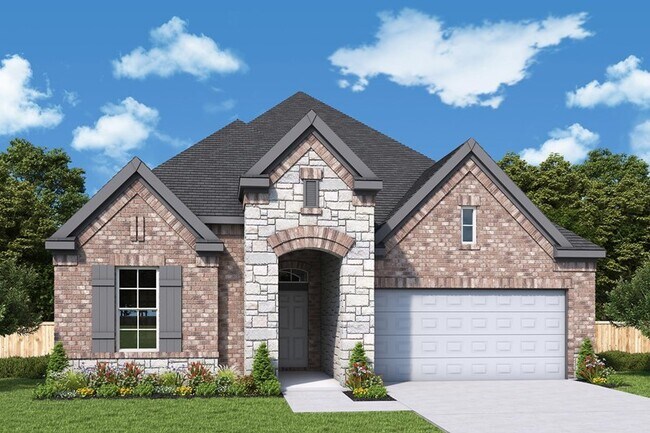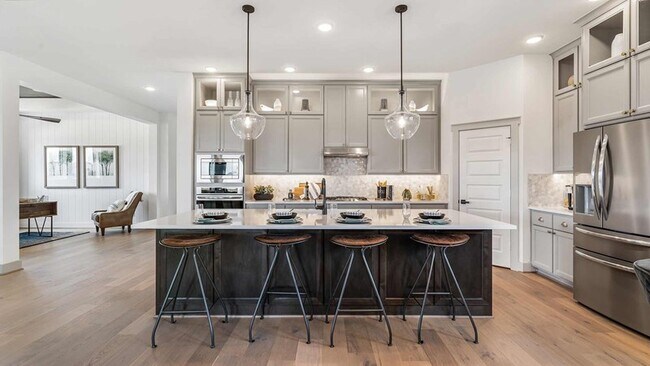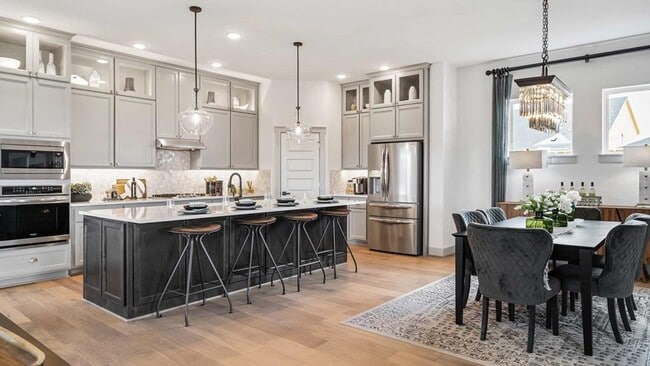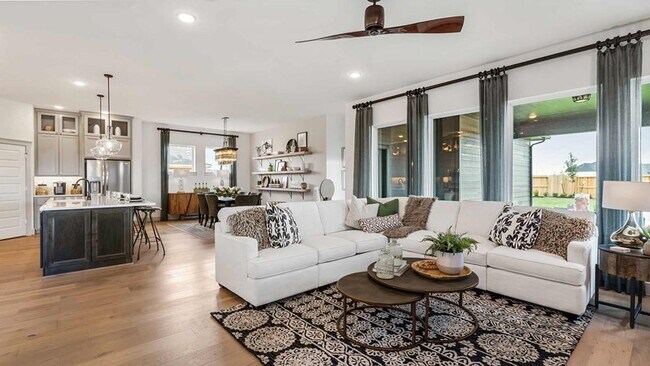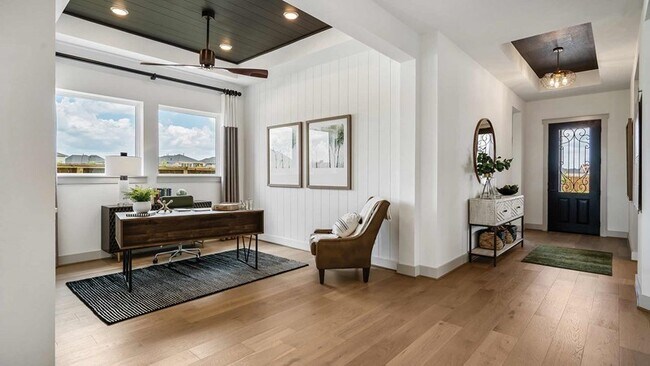
Mont Belvieu, TX 77523
Estimated payment starting at $3,965/month
Highlights
- Golf Course Community
- Fitness Center
- Fishing Allowed
- Barbers Hill El South Rated A
- New Construction
- Primary Bedroom Suite
About This Floor Plan
Modern technique and classic appeal blend together to build the brilliant lifestyle atmosphere of The Danbridge by David Weekley Homes in Houston. Entertain guests and enjoy your leisure time on the covered porch. The open and sunny living spaces everyday comforts and a great layout for holiday celebrations. Cook up culinary masterpieces in the streamlined kitchen that features plenty of storage, prep surfaces, and a multi-function island. Design the ultimate home office, library, or art studio in the delightful study. The spare bedrooms provide inspiring places for unique personalities to flourish. Retire to the effortless elegance of your must-see Owner’s Retreat, which offers a spa-inspired Owner’s Bath and a walk-in closet. Explore the benefits of our Brand Promise with this spectacular new home in Riceland of Mont Belvieu, Texas.
Builder Incentives
Special Generator Incentive. Offer valid November, 10, 2025 to December, 31, 2025.
ENJOY MORTGAGE FINANCING AT 4.99% FIXED RATE IN HOUSTON. Offer valid November, 10, 2025 to January, 1, 2026.
Starting rate as a low as 3.99% on select quick move-in homes*. Offer valid September, 23, 2025 to January, 1, 2026.
Sales Office
All tours are by appointment only. Please contact sales office to schedule.
| Monday - Saturday |
9:00 AM - 6:00 PM
|
| Sunday |
12:00 PM - 6:00 PM
|
Home Details
Home Type
- Single Family
HOA Fees
- $1,200 Monthly HOA Fees
Parking
- 2 Car Attached Garage
- Front Facing Garage
Home Design
- New Construction
Interior Spaces
- 1-Story Property
- Tray Ceiling
- Ceiling Fan
- Mud Room
- Formal Entry
- Family Room
- Dining Area
- Home Office
- Attic
Kitchen
- Eat-In Kitchen
- Breakfast Bar
- Walk-In Pantry
- Built-In Range
- Built-In Microwave
- Dishwasher
- Stainless Steel Appliances
- Kitchen Island
- Granite Countertops
- Tiled Backsplash
- Solid Wood Cabinet
- Disposal
Flooring
- Carpet
- Tile
Bedrooms and Bathrooms
- 3 Bedrooms
- Primary Bedroom Suite
- Walk-In Closet
- 2 Full Bathrooms
- Primary bathroom on main floor
- Marble Bathroom Countertops
- Dual Vanity Sinks in Primary Bathroom
- Private Water Closet
- Freestanding Bathtub
- Walk-in Shower
- Ceramic Tile in Bathrooms
Laundry
- Laundry Room
- Laundry on main level
- Washer and Dryer Hookup
Home Security
- Smart Thermostat
- Pest Guard System
- Sentricon Termite Elimination System
Eco-Friendly Details
- Energy-Efficient Insulation
- ENERGY STAR Certified Homes
Outdoor Features
- Covered Patio or Porch
Utilities
- Air Conditioning
- SEER Rated 16+ Air Conditioning Units
- Humidity Control
- Programmable Thermostat
- PEX Plumbing
- Tankless Water Heater
- Wi-Fi Available
Community Details
Overview
- Community Lake
- Greenbelt
Amenities
- Community Center
Recreation
- Golf Course Community
- Community Playground
- Fitness Center
- Lap or Exercise Community Pool
- Splash Pad
- Fishing Allowed
- Park
- Dog Park
- Trails
Map
Other Plans in Park District - Riceland 50’ Front Load Homesites
About the Builder
- Park District - Riceland 50’ Front Load Homesites
- Canal District - Riceland 70'
- Lake District - Riceland: 50ft. lots
- Canal District - Riceland 50’ Alley Load Homesites
- Canal District - Riceland 50'
- Park District - Riceland 60’ Homesites
- Canal District - Riceland 42'
- Canal District - Riceland 65'
- Lake District - Riceland: 65ft. lots
- Canal District - Riceland: 42ft. lots
- Country Creek
- St Augustine Meadows
- Grand Oaks
- Grand Oaks
- 12142 Jacob Ln
- 14814 Buffalo Head St
- 14806 Buffalo Head St
- 15034 Mission Ave
- 14810 Buffalo Head St
- 12038 Jacob Ln

