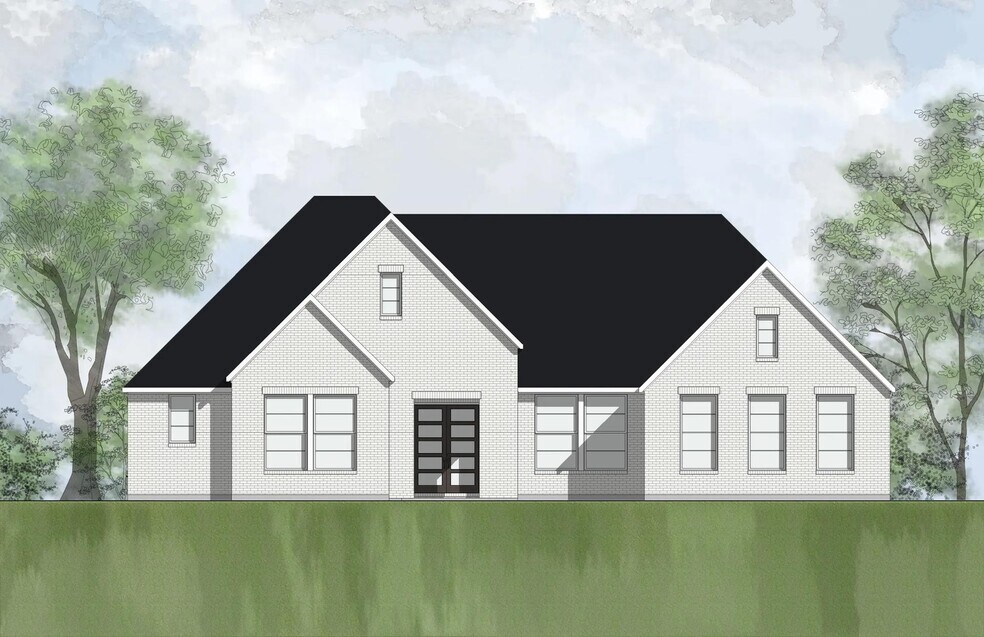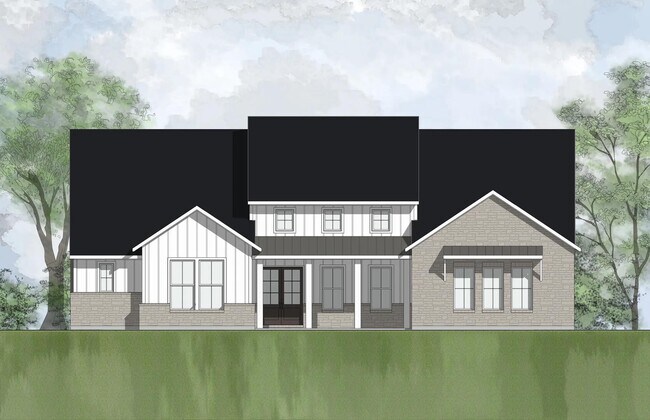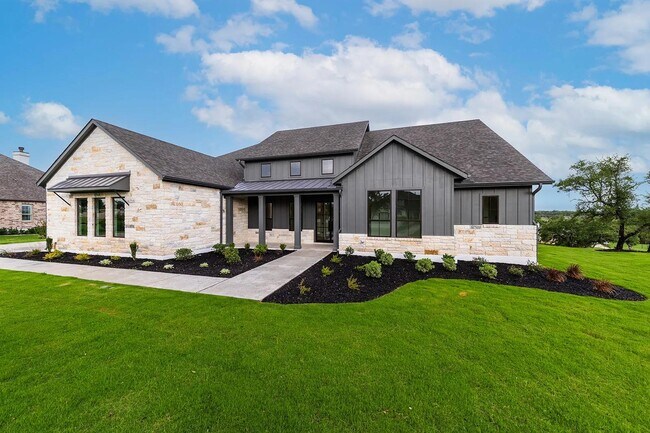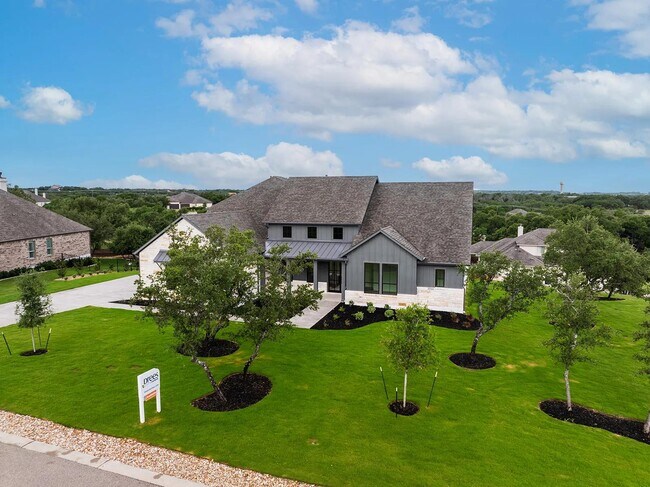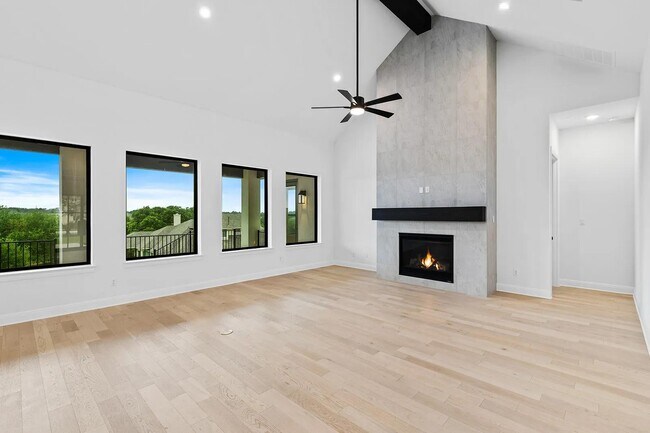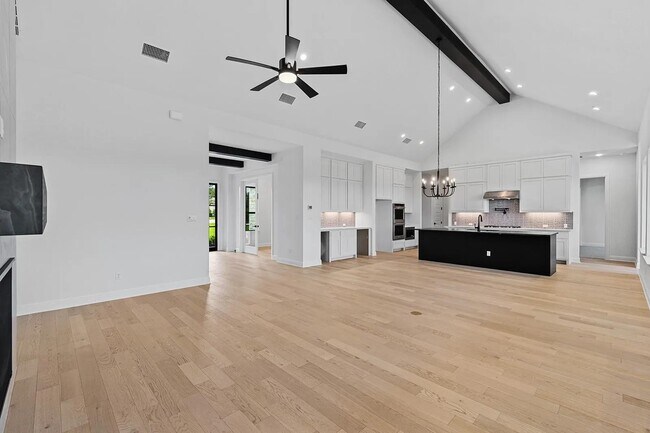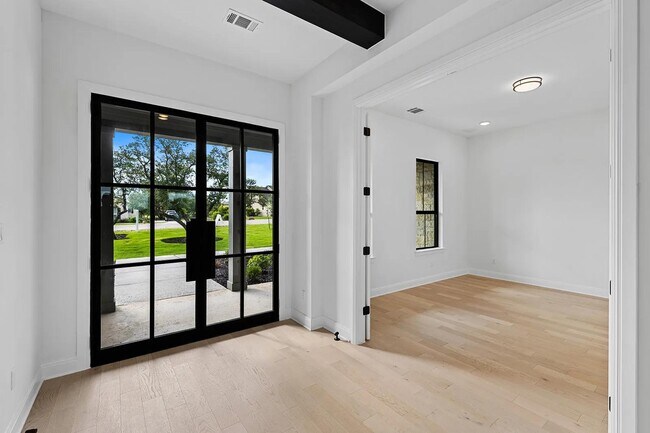
Verified badge confirms data from builder
Liberty Hill, TX 78642
Estimated payment starting at $5,512/month
Total Views
598
3 - 4
Beds
3.5
Baths
2,749
Sq Ft
$322
Price per Sq Ft
Highlights
- New Construction
- Primary Bedroom Suite
- Home Office
- Liberty Hill High School Rated A-
- Vaulted Ceiling
- Walk-In Pantry
About This Floor Plan
The Danielle floor plan offers a blend of functionality and elegance. This thoughtfully designed layout features spacious living areas ideal for both relaxation and entertainment. With an emphasis on modern living, the Danielle boasts an open-concept kitchen, inviting family room, and luxurious master suite. Ample windows allow natural light to flood the space, enhancing the ambiance. Additionally, customizable options ensure that homeowners can tailor the plan to suit their unique preferences and lifestyle. Whether you're hosting gatherings or enjoying quiet moments at home, the Danielle floor plan provides the perfect backdrop for creating lasting memories.
Sales Office
Hours
| Monday - Saturday |
10:00 AM - 6:00 PM
|
| Sunday |
12:00 PM - 6:00 PM
|
Sales Team
Michael Tvinnereim
Office Address
This address is an offsite sales center.
208 BOLD SUNDOWN
LIBERTY HILL, TX 78642
Driving Directions
Home Details
Home Type
- Single Family
Parking
- 3 Car Attached Garage
Taxes
- Special Tax
Home Design
- New Construction
Interior Spaces
- 2,749 Sq Ft Home
- 1-Story Property
- Vaulted Ceiling
- Fireplace
- Family Room
- Home Office
Kitchen
- Eat-In Kitchen
- Breakfast Bar
- Walk-In Pantry
- Kitchen Island
- Disposal
Bedrooms and Bathrooms
- 3-4 Bedrooms
- Primary Bedroom Suite
- Walk-In Closet
- Powder Room
- Primary bathroom on main floor
- Double Vanity
- Walk-in Shower
Laundry
- Laundry Room
- Laundry on main level
- Washer and Dryer Hookup
Outdoor Features
- Patio
Utilities
- Central Heating and Cooling System
- High Speed Internet
- Cable TV Available
Community Details
- Property has a Home Owners Association
Map
Other Plans in Northgate Ranch
About the Builder
Drees Homes, founded in 1928, is a privately held, family-owned homebuilder recognized for its commitment to quality and innovation. Headquartered in Fort Mitchell, Kentucky, the company designs and constructs single-family homes across multiple U.S. markets. Drees offers customizable floor plans, energy-efficient features, and integrated smart-home technology to meet modern living standards. Its award-winning Design Centers provide a streamlined experience for homebuyers, enabling personalized selections of finishes and structural options in one location. With nearly a century of experience, Drees Homes continues to focus on craftsmanship, sustainability, and customer-driven design, serving both new construction communities and move-in-ready homes.
Nearby Homes
- Northgate Ranch
- 136 County Road 214
- Lariat - 60'
- Lariat - 80'
- Lariat - 70'
- Lariat
- Lariat
- 1614 San Gabriel Ranch Rd
- Lariat - 70ft. lots
- Lariat - 80ft. lots
- Lariat - 50ft. lots
- Lariat - Cottages
- Lariat - The Homestead
- 120 Taylor Creek Way
- 300 San Gabriel Hideaway Cove
- Lariat - Lariat - 70'
- Lariat - Lariat - 80'
- 205 Clancy Dr
- 713 San Gabriel Ranch Rd
- 205 Serenity Dr
