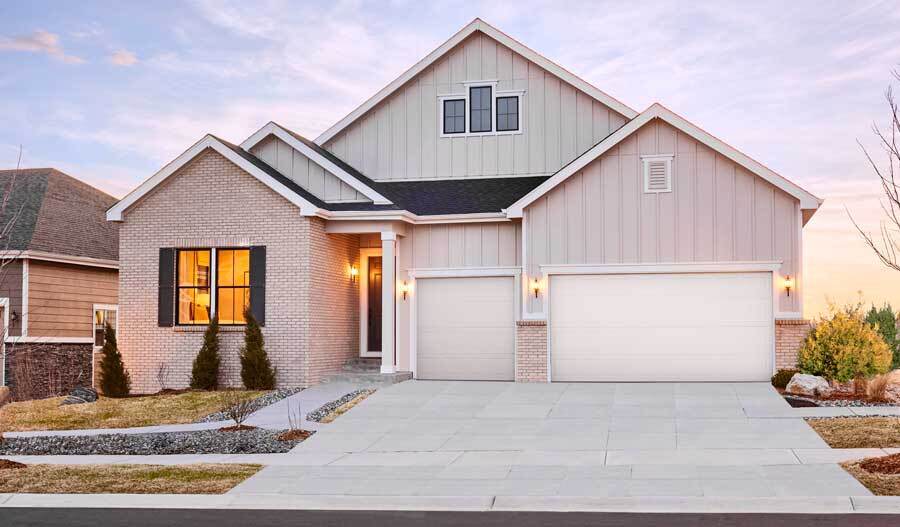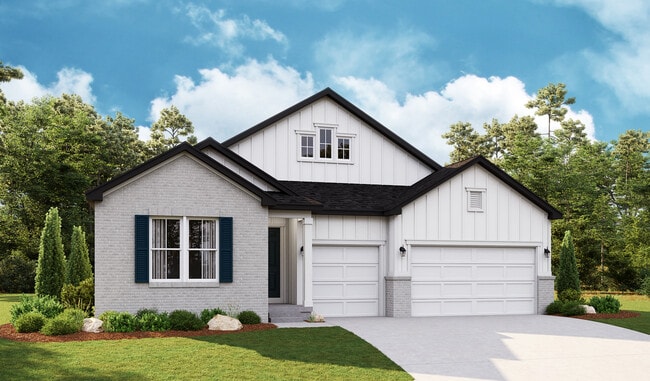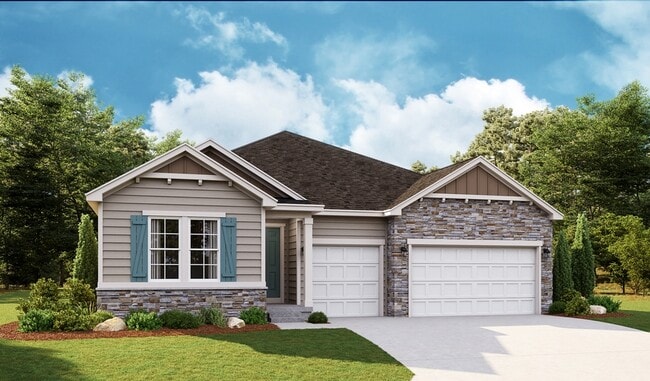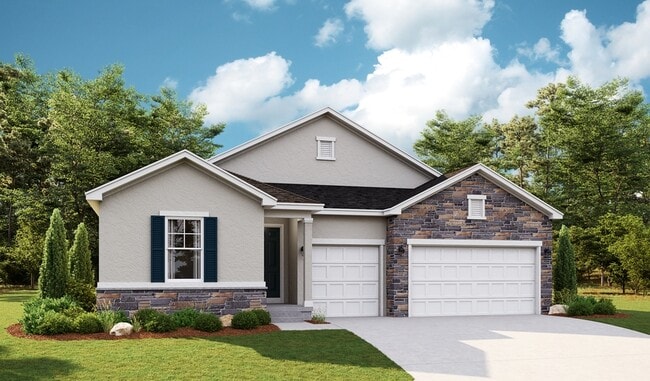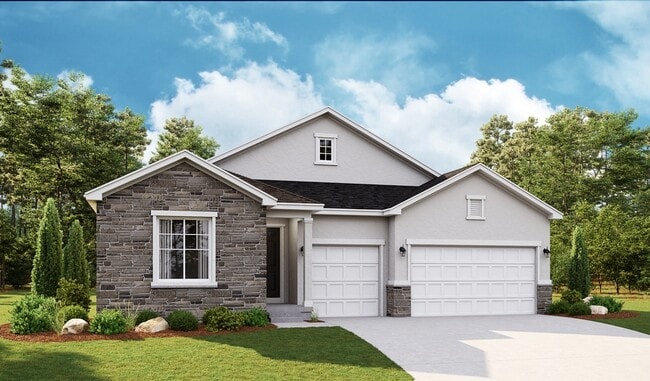
Estimated payment starting at $6,043/month
Highlights
- New Construction
- Community Lake
- Mud Room
- Primary Bedroom Suite
- Great Room
- No HOA
About This Floor Plan
The Darius provides a sophisticated and accommodating ranch-style layout. In addition to a lavish primary suite - with a roomy walk-in closet and attached double-sink bath-this home includes a second primary suite with an adjacent living room, perfect for multi-generational living. For a more complete secondary residence, opt for a separate entrance to the living room on the side of the house, in addition to a kitchenette with a sink, refrigerator and cabinets. You'll also enjoy a 3-car garage, a study, a great room with an adjacent covered patio - featuring optional center-meet and multi-slide doors-and an inviting kitchen with a generous island, built-in pantry, dining nook and optional gourmet features. Additional options: formal dining room, owner's retreat, club room, deluxe primary bath.
Builder Incentives
special financing on select homes!
See this week's hot homes!
Download our FREE guide & stay on the path to healthy credit.
Sales Office
| Monday - Wednesday |
10:00 AM - 6:00 PM
|
| Thursday |
12:00 PM - 6:00 PM
|
| Friday - Saturday |
10:00 AM - 6:00 PM
|
| Sunday |
Closed
|
Home Details
Home Type
- Single Family
Parking
- 3 Car Attached Garage
- Front Facing Garage
Home Design
- New Construction
Interior Spaces
- 2,870 Sq Ft Home
- 1-Story Property
- Fireplace
- Mud Room
- Great Room
- Living Room
- Dining Room
- Washer and Dryer Hookup
- Unfinished Basement
Kitchen
- Breakfast Room
- Dishwasher
- Kitchen Island
Bedrooms and Bathrooms
- 4 Bedrooms
- Primary Bedroom Suite
- Walk-In Closet
- Powder Room
- Primary bathroom on main floor
- Dual Vanity Sinks in Primary Bathroom
Outdoor Features
- Covered Patio or Porch
Community Details
Overview
- No Home Owners Association
- Community Lake
Amenities
- Community Center
Recreation
- Community Playground
- Park
- Trails
Map
Other Plans in Teton Ranch
About the Builder
- Teton Ranch - Aspire
- Teton Ranch
- Denali Estates - Toll Brothers at Denali Estates
- 5642 W Hawthorn Ln Unit 11
- Great Basin at Olympia
- 5638 W Hawthorn Ln Unit 10
- 5628 W Hawthorn Ln Unit 8
- Capitol Reef
- 6488 Skyline Loop
- Mt. Rainier - Townhomes
- 11727 S Willow Walk Dr Unit 597
- 6189 W Stone Mount Way Unit 591
- 11709 S Willow Walk Dr Unit 595
- Kings Canyon
- 6188 Stone Mount Way Unit 573
- 6179 W Sparrow View Dr Unit 560
- 13084 S Jj Farms Ln
- SpringHouse Village - Floret
- SpringHouse Village - Luminary
- 12842 S Gobblers Knob Ln Unit 3006
