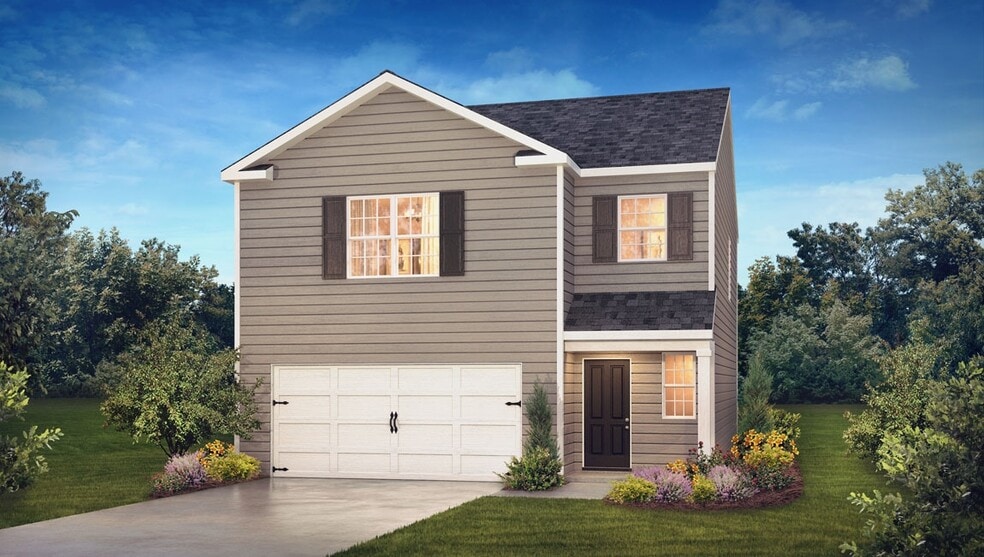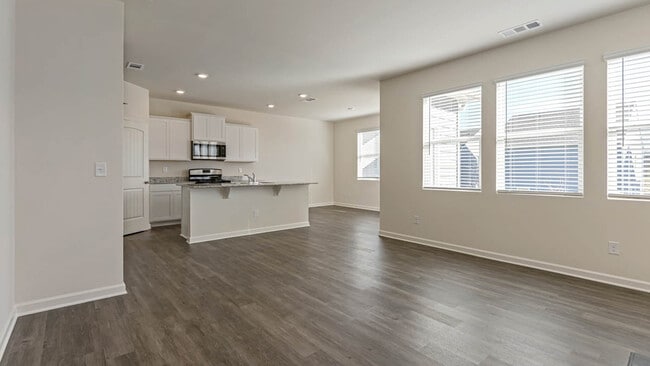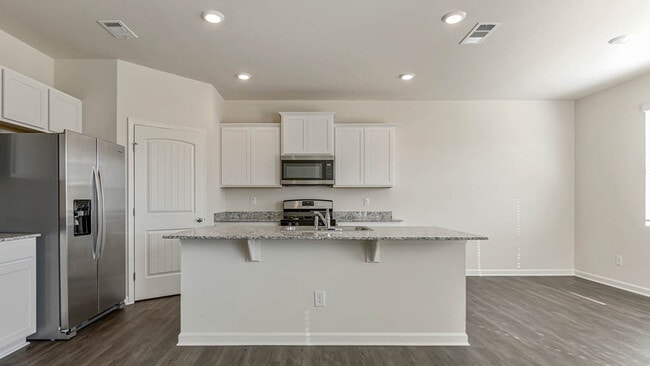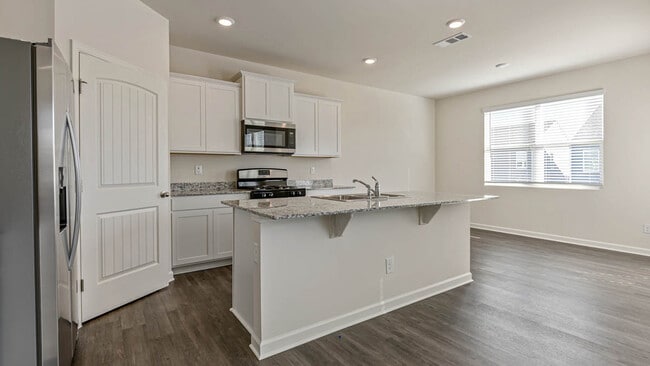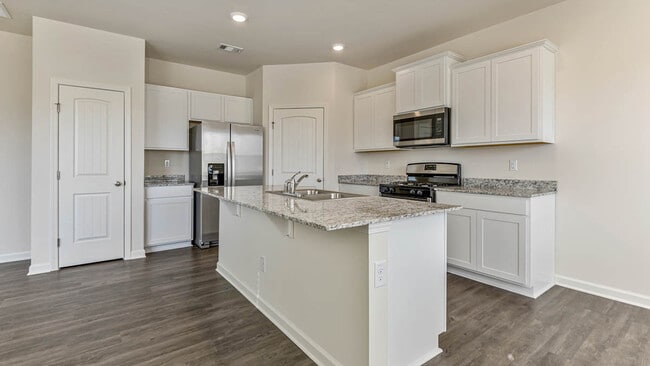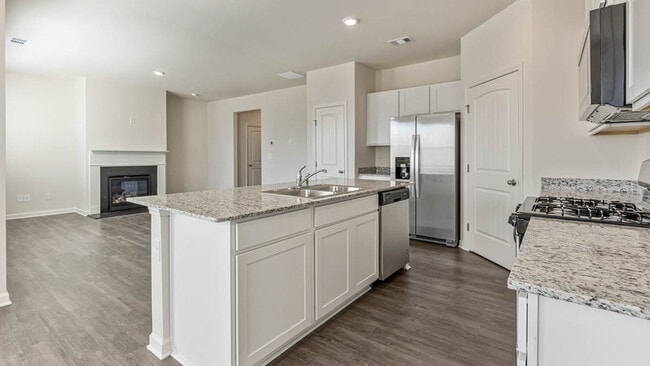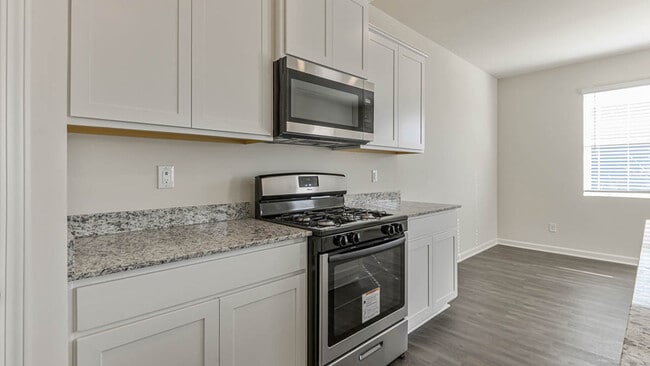
Estimated payment starting at $2,338/month
Highlights
- New Construction
- Breakfast Area or Nook
- Porch
- Primary Bedroom Suite
- Walk-In Pantry
- 2 Car Attached Garage
About This Floor Plan
The Darwin is one of our two-story plans featured at Sherwood Manor in College Park, offering 3 modern elevations. The Darwin is a spacious and modern two-story home that boasts an impressive level of comfort, luxury, and style. This home offers three bedrooms, two and a half bathrooms and a two-car garage. An open and welcoming foyer invites you into the home, leading you to the kitchen and dining room in the heart of the home. The open-concept layout connects the kitchen, dining room, and family room to foster a sense of unity and allows easy interaction for entertaining. The chef’s kitchen is equipped with modern appliances, ample storage space, a walk-in pantry, and a large center island. Escape upstairs to the primary suite, complete with a large bedroom space, en-suite bathroom, and walk-in closet. The additional bedrooms both have walk-in closets and have access to a secondary bathroom. The laundry completes the second floor. With its thoughtful design, spacious layout, and modern conveniences, the Darwin is the perfect home for you in Sherwood Manor. Don’t miss this opportunity at this home, schedule an appointment today!
Sales Office
| Monday - Tuesday |
10:00 AM - 5:00 PM
|
| Wednesday |
12:00 PM - 5:00 PM
|
| Thursday - Saturday |
10:00 AM - 5:00 PM
|
| Sunday |
12:00 PM - 5:00 PM
|
Home Details
Home Type
- Single Family
Parking
- 2 Car Attached Garage
- Front Facing Garage
Home Design
- New Construction
Interior Spaces
- 1,749 Sq Ft Home
- 2-Story Property
- Living Room
Kitchen
- Breakfast Area or Nook
- Walk-In Pantry
- Kitchen Island
Bedrooms and Bathrooms
- 3 Bedrooms
- Primary Bedroom Suite
- Walk-In Closet
- Powder Room
- Dual Vanity Sinks in Primary Bathroom
- Private Water Closet
- Walk-in Shower
Laundry
- Laundry Room
- Laundry on upper level
- Washer and Dryer Hookup
Outdoor Features
- Porch
Map
Other Plans in Sherwood Manor
About the Builder
- Sherwood Manor
- 0 Jerome Rd Unit 10574417
- 5735 Old Bill Cook Rd
- 5800 Old Bill Cook Rd
- 2686 Carriage Ln
- 0 Carriage Ln Unit 7525115
- 0 Flat Shoals Rd Unit 10214526
- 0 Flat Shoals Rd Unit 7513975
- 2120 Knighton Dr
- 0 Old National Hwy Unit 25259755
- 0 Old Bill Cook Rd Unit 7585524
- 0 Old Bill Cook Rd Unit 10419455
- 3443 Estes Dr
- 1882 Godby Rd
- 000 Buffington Road #Rear
- 0 Hathcock Rd and West Stubbs Rd Unit 9030223
- 3405 Ripple Way Unit 127
- 1791 Flat Shoals Rd
- 4862 Campbell Dr
- 6462 Beaver Creek Trail
Ask me questions while you tour the home.
