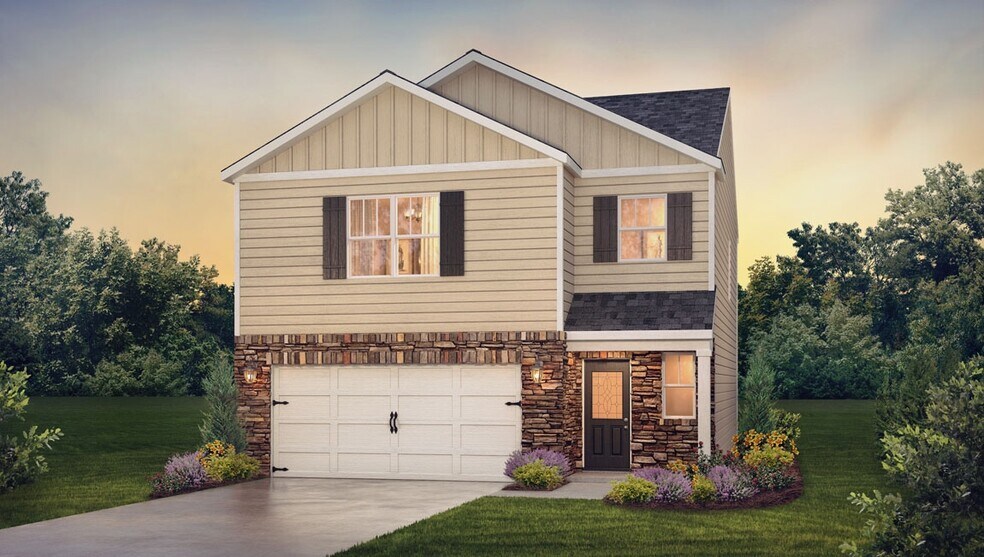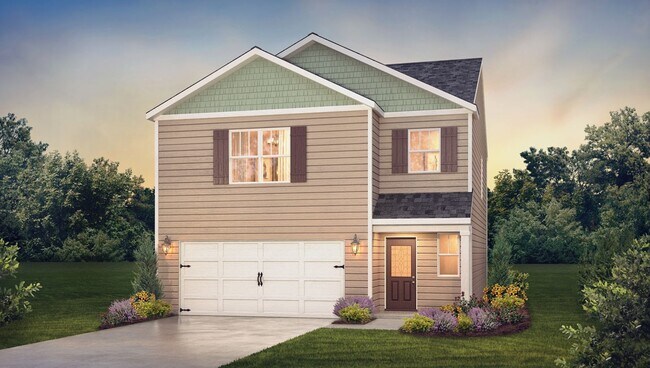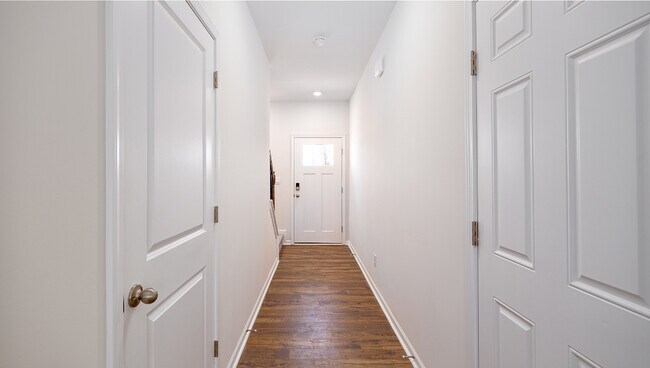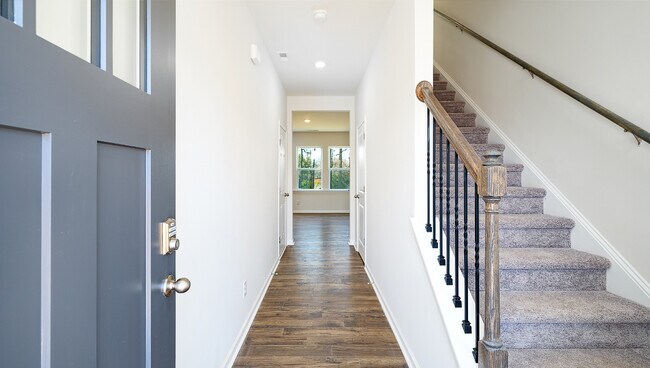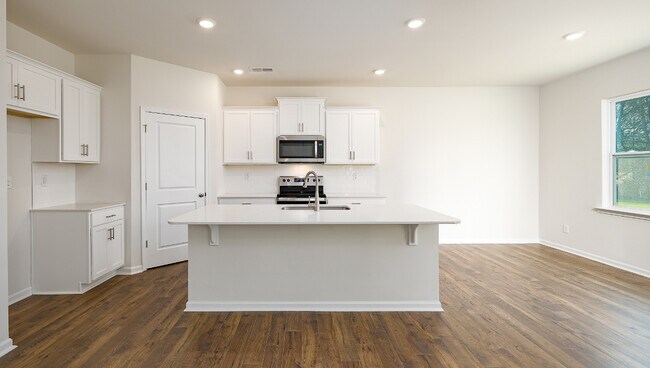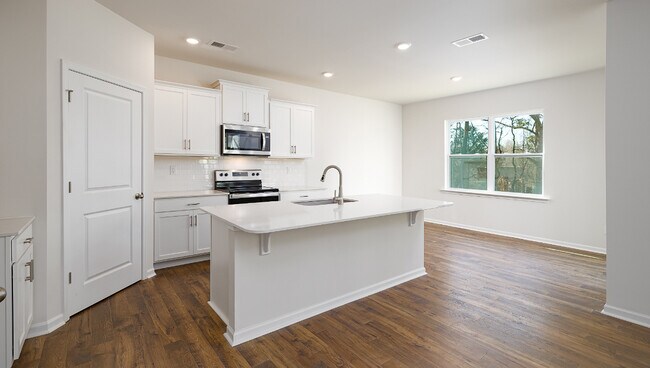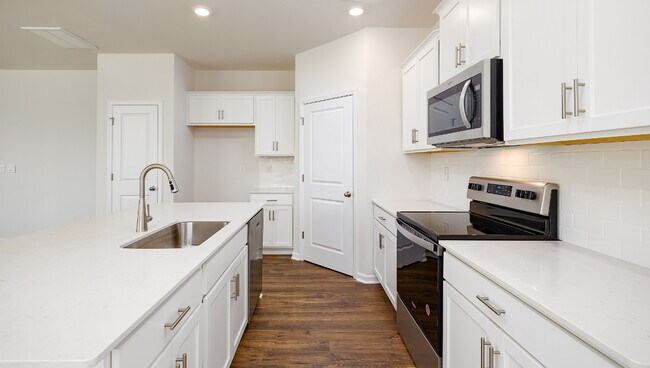
Newton, NC 28658
Estimated payment starting at $2,198/month
Highlights
- New Construction
- Lawn
- Walk-In Pantry
- Maiden Middle School Rated A-
- Breakfast Area or Nook
- Front Porch
About This Floor Plan
The Darwin is one of our two-story plans featured at The Falls at Newton in Newton, North Carolina, offering 3 modern elevations. The Darwin is a spacious and modern two-story home that boasts an impressive level of comfort, luxury, and style. This home offers three bedrooms, two and a half bathrooms and a two-car garage. An open and welcoming foyer invites you into the home, leading you to the kitchen and dining room in the heart of the home. The open-concept layout connects the kitchen, dining room, and family room to foster a sense of unity and allows easy interaction for entertaining. The chef’s kitchen is equipped with modern appliances, ample storage space, a walk-in pantry, and a large center island. Escape upstairs to the primary suite, complete with a large bedroom space, en-suite bathroom, and walk-in closet. The additional bedrooms both have walk-in closets and have access to a secondary bathroom. The laundry completes the second floor. With its thoughtful design, spacious layout, and modern conveniences, the Darwin is the perfect home for you in the Falls at Newton. Don’t miss this opportunity at this home, schedule an appointment today!
Sales Office
| Monday - Saturday |
10:00 AM - 5:30 PM
|
| Sunday |
1:00 PM - 5:30 PM
|
Home Details
Home Type
- Single Family
Parking
- 2 Car Garage
Home Design
- New Construction
Interior Spaces
- 2-Story Property
- Living Room
Kitchen
- Breakfast Area or Nook
- Walk-In Pantry
- Kitchen Island
Bedrooms and Bathrooms
- 3 Bedrooms
- Walk-In Closet
- Powder Room
- Private Water Closet
- Walk-in Shower
Laundry
- Laundry Room
- Laundry on upper level
Utilities
- Air Conditioning
- Central Heating
Additional Features
- Front Porch
- Lawn
Map
Move In Ready Homes with this Plan
Other Plans in The Falls at Newton
About the Builder
- The Falls at Newton
- 470 Janie Loop
- 0 Old Conover-Startown Rd
- 718 W 1st St W Unit 56 Pt 58
- 1031 Long Dr
- 1148 Fye Dr
- 1953 Milton St Unit 36
- 0 St Pauls Church Rd Unit CAR4299390
- 503 W 12th St
- 1656 Piper Creek Ave
- 1910 Tranquility Cir
- 1922 Tranquility Cir
- The Townhomes at Trivium
- 1128 McRee Heights Cir
- Rowe Crossing
- 1119 Kensington Cir
- 426B E N St
- 1400 Kensington Cir
- 3362 15th Avenue Blvd SE
- 425 E N St
