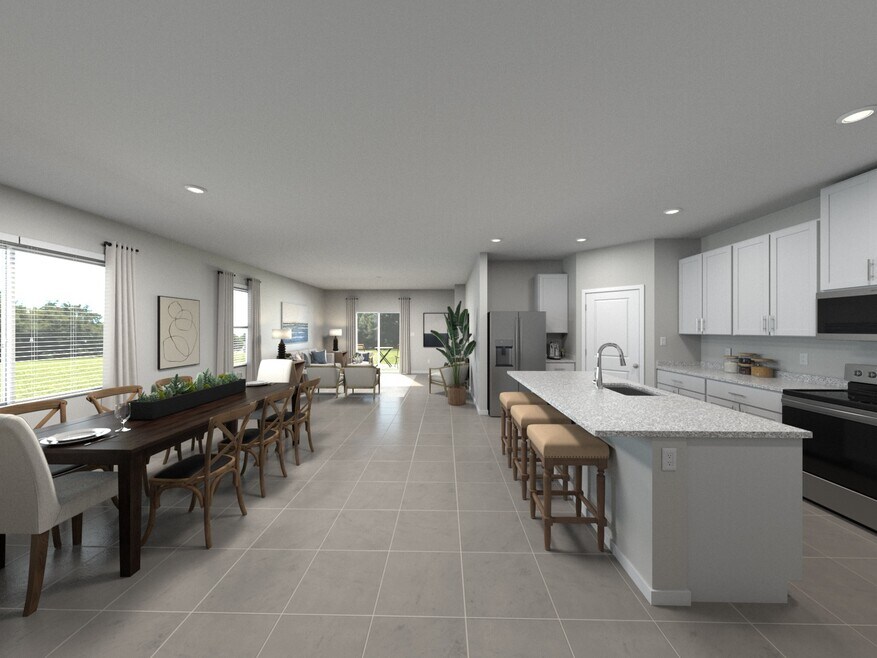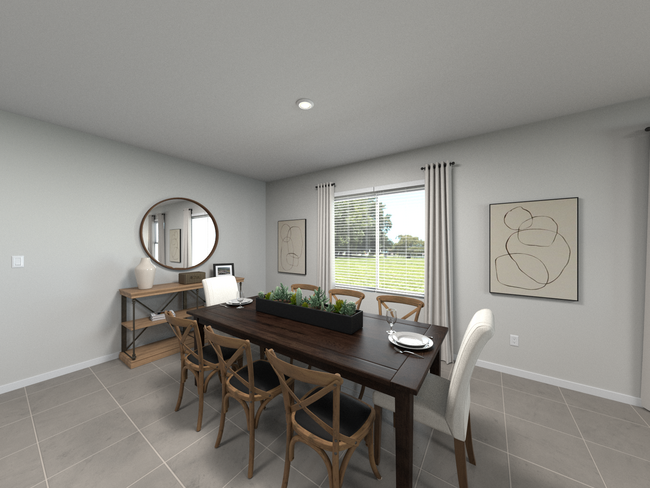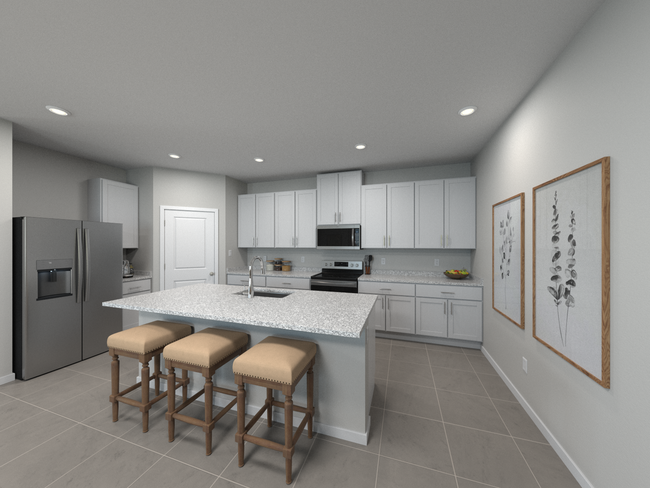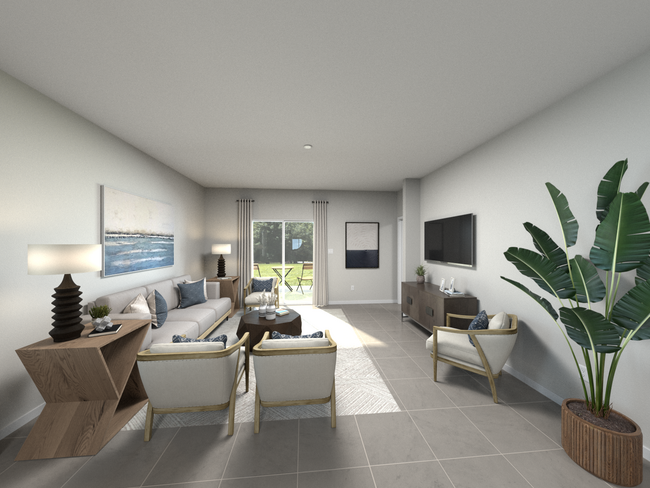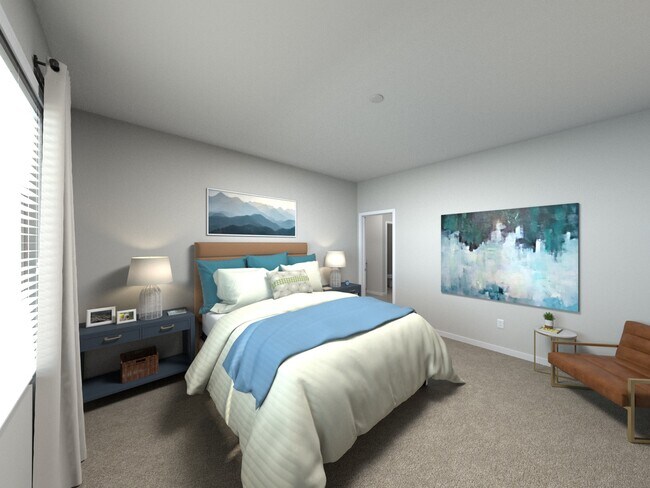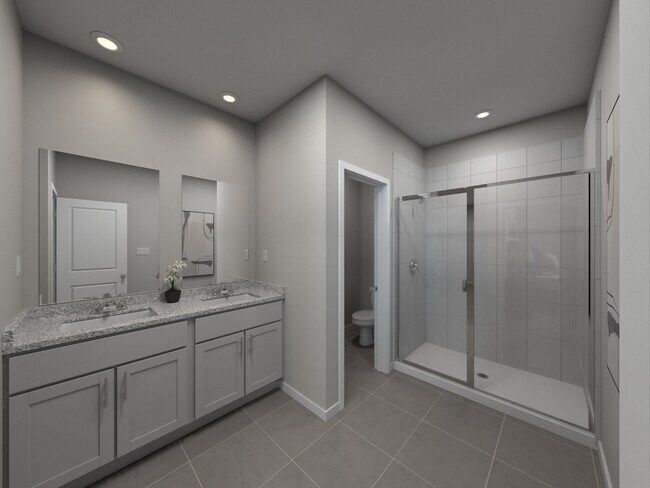
NEW CONSTRUCTION
$5K PRICE DROP
Estimated payment starting at $2,042/month
Total Views
1,860
4
Beds
3
Baths
1,842
Sq Ft
$174
Price per Sq Ft
Highlights
- New Construction
- Modern Architecture
- Lanai
- ENERGY STAR Certified Homes
- Attic
- Great Room
About This Floor Plan
The Davenport floorplan offers a spacious layout with four bedrooms and three bathrooms. Enjoy a chef inspired kitchen with a large work island that overlooks the dining, great room and outdoor patio.
Sales Office
All tours are by appointment only. Please contact sales office to schedule.
Hours
Monday - Sunday
Sales Team
Andrew Simpson
Sharde Nix
Jonathan De La Cruz
Cynthia Tomblin
De'Anna Stokes
Matthew Zimmerman
Nicole Eller
Office Address
7325 Carson View Ln
Jacksonville, FL 32219
Home Details
Home Type
- Single Family
HOA Fees
- $47 Monthly HOA Fees
Parking
- 2 Car Attached Garage
- Front Facing Garage
Taxes
Home Design
- New Construction
- Modern Architecture
- Spray Foam Insulation
Interior Spaces
- 1-Story Property
- ENERGY STAR Qualified Windows
- Formal Entry
- Great Room
- Combination Kitchen and Dining Room
- Hobby Room
- Flex Room
- Screened Porch
- Attic
Kitchen
- Walk-In Pantry
- Range Hood
- ENERGY STAR Range
- ENERGY STAR Qualified Freezer
- ENERGY STAR Qualified Refrigerator
- ENERGY STAR Qualified Dishwasher
- Dishwasher
- Smart Appliances
- Kitchen Island
- Kitchen Fixtures
Flooring
- Carpet
- Tile
- Vinyl
Bedrooms and Bathrooms
- 4 Bedrooms
- Walk-In Closet
- 3 Full Bathrooms
- Primary bathroom on main floor
- Dual Vanity Sinks in Primary Bathroom
- Private Water Closet
- Bathroom Fixtures
- Bathtub with Shower
- Walk-in Shower
Laundry
- Laundry Room
- Laundry on main level
- Washer and Dryer
Home Security
- Smart Lights or Controls
- Smart Thermostat
Eco-Friendly Details
- Green Certified Home
- Energy-Efficient Insulation
- ENERGY STAR Certified Homes
- Watersense Fixture
Outdoor Features
- Lanai
- Terrace
Utilities
- Central Heating and Cooling System
- Programmable Thermostat
- Smart Home Wiring
- High Speed Internet
Community Details
Recreation
- Community Playground
- Event Lawn
Additional Features
- Picnic Area
Map
Other Plans in Cypress Meadows - Signature Series
About the Builder
Opening the door to a Life. Built. Better.® Since 1985.
From money-saving energy efficiency to thoughtful design, Meritage Homes believe their homeowners deserve a Life. Built. Better.® That’s why they're raising the bar in the homebuilding industry.
Nearby Homes
- Cypress Meadows - Signature Series
- Cypress Meadows - Classic Series
- 7346 Carson View Ln
- Cypress Meadows - The Villas
- Saddle Oaks - 50s
- Saddle Oaks - 60s
- Saddle Oaks
- Saddle Oaks - 40s
- 9507 Gaynor Cir Unit LOT 49
- 9735 Harper Village Cir
- 9737 Harper Village Cir
- 9018 Whinny Way Unit LOT 276
- 8409 Horsebit Cir Unit LOT 280
- 8403 Horsebit Cir Unit LOT 279
- 9743 Harper Village Cir
- 9745 Harper Village Cir
- 9756 Harper Village Cir
- 9761 Harper Village Cir
- 6311 Rein Ave
- 6305 Rein Ave
