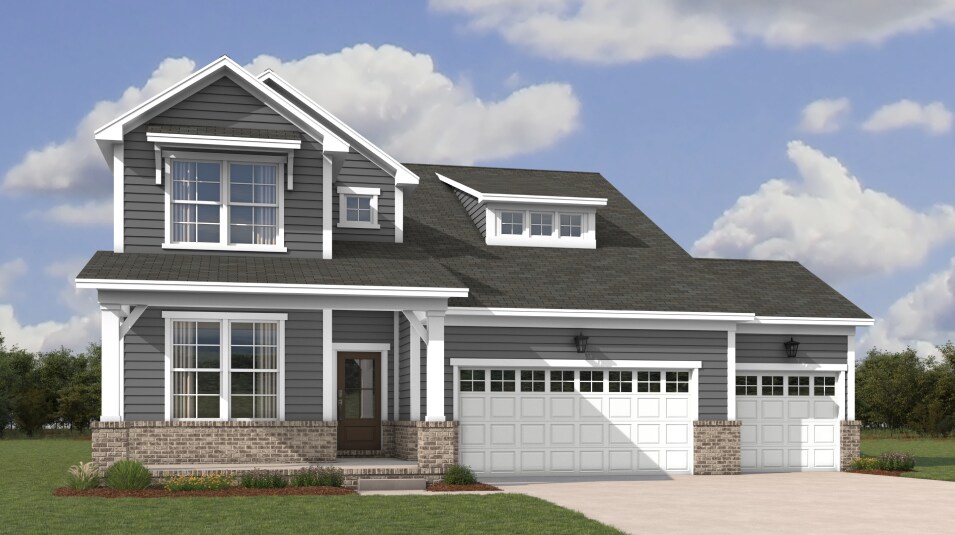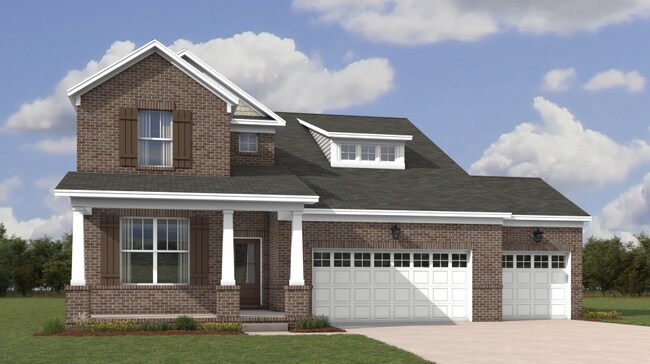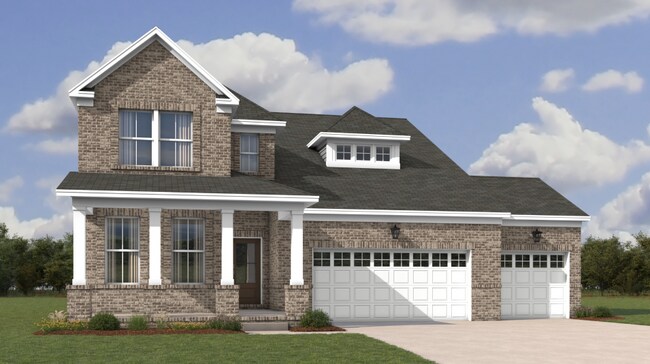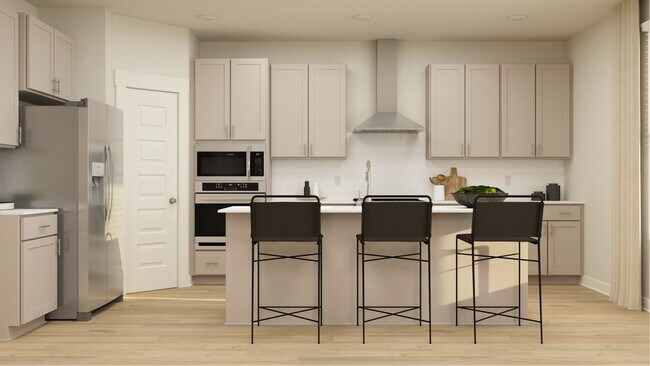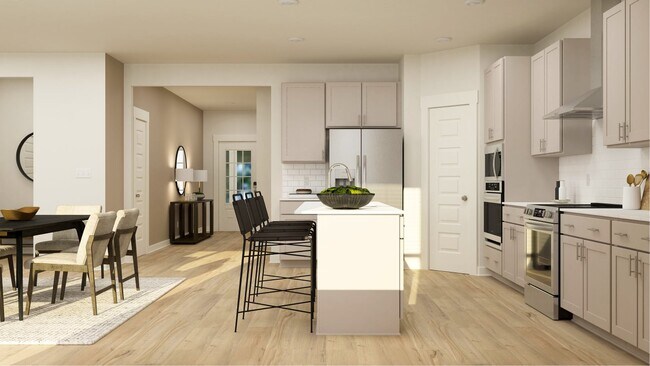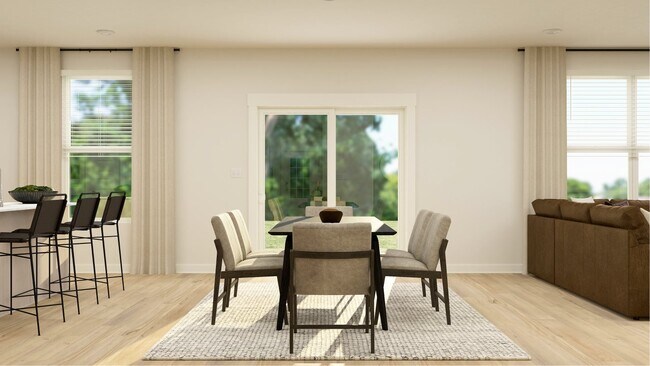
Estimated payment starting at $3,637/month
Total Views
2,028
4
Beds
3
Baths
2,375
Sq Ft
$241
Price per Sq Ft
Highlights
- New Construction
- High Ceiling
- Quartz Countertops
- Loft
- Mud Room
- Lawn
About This Floor Plan
With fantastic features including a mudroom at the garage entry, this new two-story home boasts a spacious and modern layout with a convenient bedroom and full bathroom off the foyer, leading to an open-concept floorplan that combines the kitchen, living and dining areas. Upstairs, three additional bedrooms surround a versatile loft space, including the comfortable owner’s suite with an en-suite bathroom and walk-in closet.
Sales Office
Hours
| Monday - Saturday |
11:00 AM - 6:00 PM
|
| Sunday |
1:00 PM - 6:00 PM
|
Office Address
1205 Tucker Dr
Lebanon, TN 37087
Home Details
Home Type
- Single Family
Lot Details
- Landscaped
- Lawn
HOA Fees
- $50 Monthly HOA Fees
Parking
- 2 Car Attached Garage
- Front Facing Garage
Taxes
- Special Tax
Home Design
- New Construction
Interior Spaces
- 2-Story Property
- High Ceiling
- Recessed Lighting
- Gas Fireplace
- Blinds
- Mud Room
- Formal Entry
- Smart Doorbell
- Family Room
- Combination Kitchen and Dining Room
- Loft
- Smart Thermostat
Kitchen
- Eat-In Kitchen
- Built-In Oven
- Built-In Microwave
- Dishwasher
- Stainless Steel Appliances
- Kitchen Island
- Quartz Countertops
- Tiled Backsplash
- Shaker Cabinets
- Disposal
Flooring
- Carpet
- Tile
- Luxury Vinyl Plank Tile
Bedrooms and Bathrooms
- 4 Bedrooms
- Walk-In Closet
- 3 Full Bathrooms
- Quartz Bathroom Countertops
- Dual Vanity Sinks in Primary Bathroom
- Private Water Closet
- Bathtub with Shower
- Walk-in Shower
- Ceramic Tile in Bathrooms
Laundry
- Laundry on upper level
- Washer and Dryer Hookup
Utilities
- Central Air
- Programmable Thermostat
- Smart Home Wiring
- Tankless Water Heater
Additional Features
- Energy-Efficient Hot Water Distribution
- Covered Patio or Porch
Map
Move In Ready Homes with this Plan
Other Plans in Knoll Creek
About the Builder
Since 1954, Lennar has built over one million new homes for families across America. They build in some of the nation’s most popular cities, and their communities cater to all lifestyles and family dynamics, whether you are a first-time or move-up buyer, multigenerational family, or Active Adult.
Nearby Homes
- Knoll Creek
- 0 Leeville Pike
- Hickory Knoll
- 1625 Franklin Rd
- 8 Hartmann Dr
- 576 Nokes Rd
- 513 Castle Heights
- 1915 Appomattox Dr
- 1930 Arlington Rd
- The Crossings at Barton Village
- 3 Horn Springs Rd
- 0 Horn Springs Rd Unit RTC2822257
- 0 Horn Springs Rd Unit RTC2822266
- 0 Horn Springs Rd Unit RTC2780684
- One Lebanon Place - Avenue Collection
- One Lebanon Place - Row Collection
- Stratford Station
- 202 Jennings Ave
- 1416 Alhambra Dr
- 110 E Adams Ave
