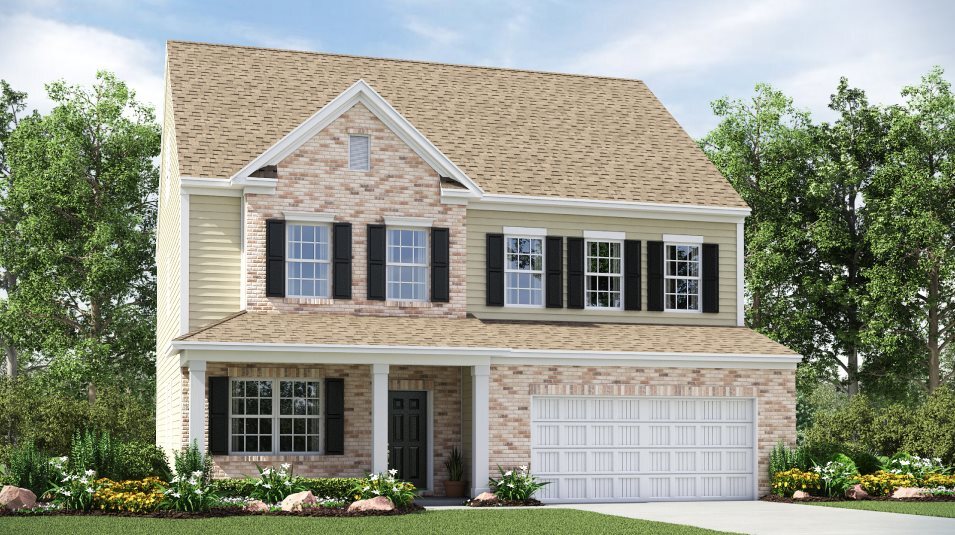
Verified badge confirms data from builder
Belmont, NC 28012
Estimated payment starting at $3,389/month
Total Views
4,836
5
Beds
3.5
Baths
3,257
Sq Ft
$163
Price per Sq Ft
Highlights
- New Construction
- Primary Bedroom Suite
- Clubhouse
- New Hope Elementary School Rated 10
- ENERGY STAR Certified Homes
- Loft
About This Floor Plan
This new three-story home features a first-floor formal living and dining room, casual family room and breakfast nook, modern kitchen and inviting patio. A loft and bonus room that add shared living space are on the second and third floors. The owner’s suite and three secondary bedrooms are situated on the second floor, with a fifth bedroom on the third floor.
Sales Office
Hours
| Monday - Saturday |
10:00 AM - 6:00 PM
|
| Sunday |
1:00 PM - 6:00 PM
|
Office Address
1555 Swallow Tail Dr
Belmont, NC 28012
Home Details
Home Type
- Single Family
HOA Fees
- $122 Monthly HOA Fees
Parking
- 2 Car Attached Garage
- Front Facing Garage
Taxes
- 1.03% Estimated Total Tax Rate
Home Design
- New Construction
Interior Spaces
- 3,257 Sq Ft Home
- 3-Story Property
- High Ceiling
- Ceiling Fan
- Recessed Lighting
- Double Pane Windows
- Formal Entry
- Family Room
- Sitting Room
- Living Room
- Dining Room
- Den
- Loft
- Bonus Room
- Flex Room
- Tile Flooring
Kitchen
- Breakfast Room
- Breakfast Bar
- Walk-In Pantry
- Kitchen Island
- Ceramic Countertops
- Tiled Backsplash
- White Kitchen Cabinets
- Flat Panel Kitchen Cabinets
Bedrooms and Bathrooms
- 5 Bedrooms
- Primary Bedroom Suite
- Walk-In Closet
- Powder Room
- Quartz Bathroom Countertops
- Dual Vanity Sinks in Primary Bathroom
- Secondary Bathroom Double Sinks
- Private Water Closet
- Bathtub with Shower
- Walk-in Shower
Laundry
- Laundry Room
- Laundry on upper level
Home Security
- Smart Lights or Controls
- Smart Thermostat
- Pest Guard System
Eco-Friendly Details
- Energy-Efficient Insulation
- ENERGY STAR Certified Homes
- Energy-Efficient Hot Water Distribution
Utilities
- Central Heating and Cooling System
- SEER Rated 14+ Air Conditioning Units
- Heating System Uses Gas
- Programmable Thermostat
- Smart Outlets
- Tankless Water Heater
- Wi-Fi Available
- Cable TV Available
Additional Features
- Covered Patio or Porch
- Lawn
Community Details
Recreation
- Tennis Courts
- Pickleball Courts
- Bocce Ball Court
- Community Playground
- Community Pool
- Dog Park
- Trails
Additional Features
- Clubhouse
Map
Other Plans in Redhawk - Enclave
About the Builder
Lennar Corporation is a publicly traded homebuilding and real estate services company headquartered in Miami, Florida. Founded in 1954, the company began as a local Miami homebuilder and has since grown into one of the largest residential construction firms in the United States. Lennar operates primarily under the Lennar brand, constructing and selling single-family homes, townhomes, and condominiums designed for first-time, move-up, active adult, and luxury homebuyers.
Beyond homebuilding, Lennar maintains vertically integrated operations that include mortgage origination, title insurance, and closing services through its financial services segment, as well as multifamily development and property technology investments. The company is listed on the New York Stock Exchange under the ticker symbols LEN and LEN.B and is a component of the S&P 500.
Lennar’s corporate leadership and administrative functions are based in Miami, where the firm oversees national strategy, capital allocation, and operational standards across its regional homebuilding divisions. As of fiscal year 2025, Lennar delivered more than 80,000 homes and employed thousands of people nationwide, with operations spanning across the country.
Nearby Homes
- Redhawk - Enclave
- Redhawk - Glen
- Redhawk - Walk
- Vistas at Cramerton
- 612 Banter Ln Unit 32
- Cramerton Mills - The Crossing
- Cramerton Mills - The Terraces
- 1438 Caracara Ct Unit 82
- 221 Mays Mills Dr Unit 27
- 223 Mays Mills Dr Unit 28
- 213 Mays Mills Dr
- The Enclave at Belmont - Enclave at Belmont
- 214 Mays Mills Dr
- 209 Shepherd St
- 1075 S Point Rd
- 118 Greenwood Ave
- 1404 Teal Trace Unit 293
- 1015 Widgeon Way Unit 203
- 1408 Teal Trace Unit 291
- 1322 Swift Ln Unit 109
Your Personal Tour Guide
Ask me questions while you tour the home.






