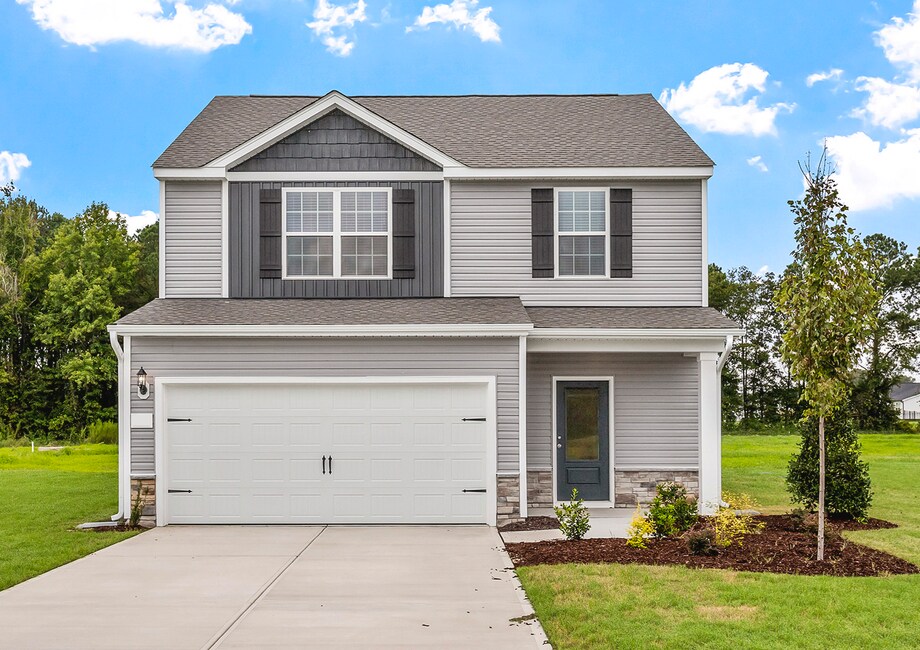
Estimated payment starting at $1,858/month
Highlights
- New Construction
- Eat-In Gourmet Kitchen
- ENERGY STAR Certified Homes
- Catawba Trail Elementary Rated A
- Primary Bedroom Suite
- Granite Countertops
About This Floor Plan
The Davidson floor plan is now available in the charming community of The Valley. This upgraded, two-story home features an open-concept entertainment space perfect for hosting family and friends. The open-concept floor plan allows for easy movement between the kitchen and family room, making it ideal for hosting events. The formal dining area is perfect for holiday dinners and other gatherings. The first floor includes a chef-ready kitchen with energy-efficient appliances, granite countertops, and a conveniently located pantry offering ample storage space. The Davidson offers versatile rooms that can be customized to suit your family’s needs. Options include creating a children's playroom, a comfortable family space, or a personal library.
Sales Office
Home Details
Home Type
- Single Family
Parking
- 2 Car Attached Garage
- Front Facing Garage
Home Design
- New Construction
Interior Spaces
- 1,800 Sq Ft Home
- 2-Story Property
- Recessed Lighting
- ENERGY STAR Qualified Windows
- Formal Entry
- Family Room
- Living Room
- Formal Dining Room
- Library
- Flex Room
Kitchen
- Eat-In Gourmet Kitchen
- Breakfast Room
- Breakfast Bar
- Walk-In Pantry
- ENERGY STAR Range
- ENERGY STAR Cooktop
- ENERGY STAR Qualified Refrigerator
- ENERGY STAR Qualified Dishwasher
- Stainless Steel Appliances
- Kitchen Island
- Granite Countertops
- Solid Wood Cabinet
- Prep Sink
Bedrooms and Bathrooms
- 4 Bedrooms
- Primary Bedroom Suite
- Walk-In Closet
- Powder Room
- Bathtub with Shower
- Walk-in Shower
Laundry
- Laundry Room
- Laundry on upper level
- Washer and Dryer Hookup
Additional Features
- ENERGY STAR Certified Homes
- Covered Patio or Porch
- Landscaped
- Programmable Thermostat
Community Details
Recreation
- Community Playground
- Park
- Tot Lot
- Recreational Area
- Hiking Trails
- Trails
Additional Features
- Greenbelt
- Picnic Area
Map
Other Plans in The Valley
About the Builder
- The Valley
- 2 Greenside Ln
- 200 Deer Crossing Rd
- 204 Deer Crossing Rd
- 409 Upland Trail Rd
- Deer Park
- 183 Coopers Nursery Rd
- 2815 Highway 1 S
- 620 R Valhalla Dr
- 50 Thorn Way
- 0 Two Notch Rd Unit 614669
- The Mill - The Mill - Phase 3
- 5047 Percival Rd
- 2550 Main St
- Victorywoods Village - Essence at Victorywoods Village
- Victorywoods Village - Victory Woods
- Victorywoods Village
- Victory Woods
- 423 Oak Manor Dr
- 2493 Main St
Ask me questions while you tour the home.






