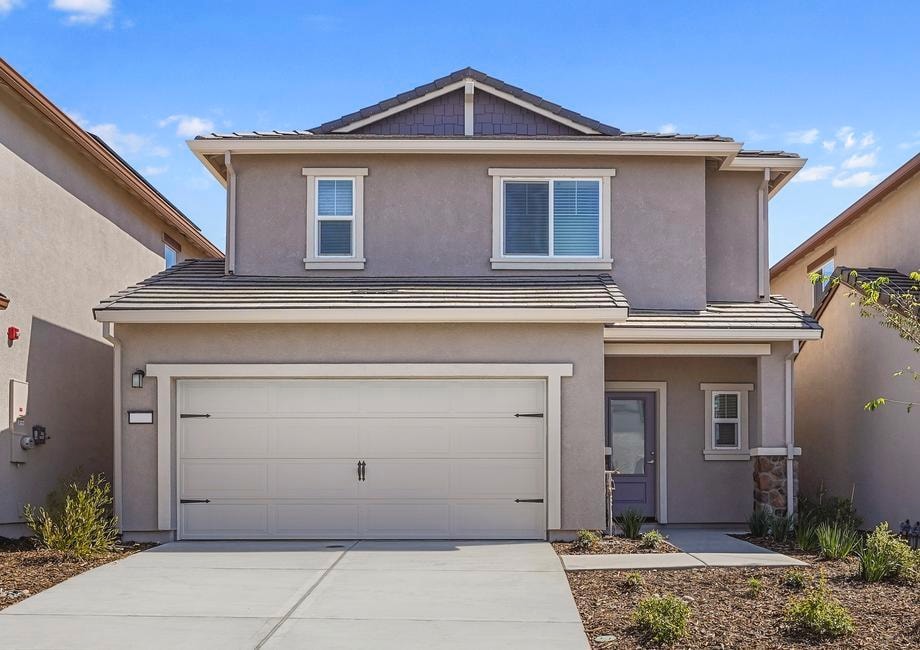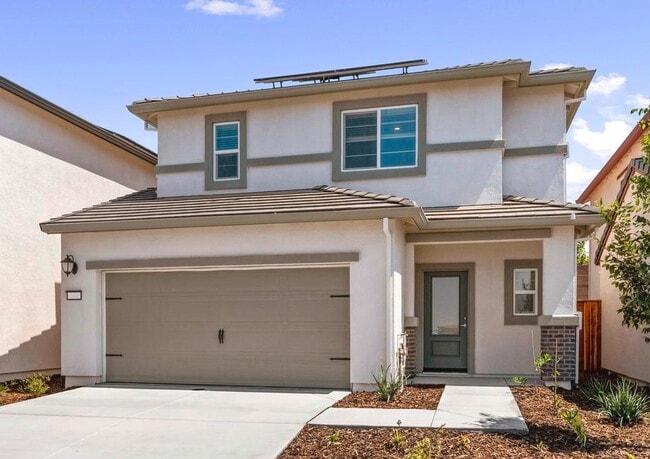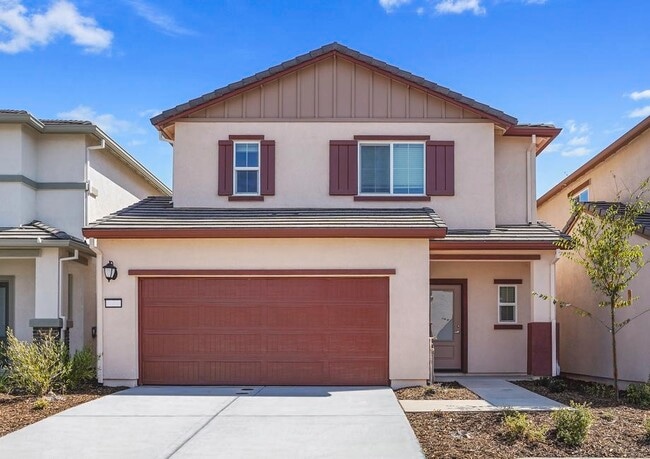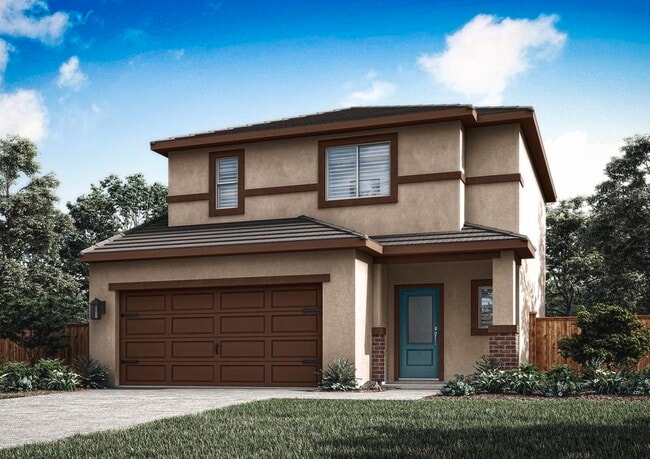
Lincoln, CA 95648
Estimated payment starting at $3,132/month
Highlights
- New Construction
- Primary Bedroom Suite
- ENERGY STAR Certified Homes
- Twelve Bridges Elementary School Rated A-
- Whirlpool Built-In Refrigerator
- Modern Architecture
About This Floor Plan
Whether you like to have friends and family over or just hang out for a movie night, you will have plenty of space for fun in the Davidson! Additionally, an open floor plan allows for the cook in the family to prepare meals without missing out. In the kitchen, you will enjoy upgrades such as modern wood-style vinyl flooring, granite counters, and energy-efficient appliances, including the refrigerator. Upstairs, you will find the luxurious master suite. This spacious suite features a large bedroom, huge walk-in closet, and attached bath with tons of counter space! Designed with your comfort in mind, the Davidson provides a luxurious amount of space in all the right places. This gorgeous two-story home makes a great first impression with a welcoming covered front porch. All the bedrooms are on the second floor of this home, including the master suite. In addition to the master suite, two generously sized bedrooms, a second full bathroom, and laundry space provide all the space you need for children, guests, or hobbies. Throughout the home, abundant closet space ensures coats, linens, holiday decor, games, books, and other miscellaneous items are tucked away.
Builder Incentives
Take advantage of our Year-End Savings and save up to $50,000 on select move-in ready homes! Enjoy limited-time incentives like home discounts, paid closing costs, and exceptional financing options. End 2025 with huge savings on your new LGI home!
Sales Office
Home Details
Home Type
- Single Family
Lot Details
- Landscaped
- Lawn
Parking
- 2 Car Attached Garage
- Front Facing Garage
Home Design
- New Construction
- Modern Architecture
Interior Spaces
- 2-Story Property
- Ceiling Fan
- Recessed Lighting
- Double Pane Windows
- ENERGY STAR Qualified Windows
- Blinds
- Formal Entry
- Family Room
- Luxury Vinyl Plank Tile Flooring
Kitchen
- Breakfast Bar
- Walk-In Pantry
- Whirlpool Electric Built-In Range
- Whirlpool Built-In Microwave
- Whirlpool Built-In Refrigerator
- ENERGY STAR Qualified Freezer
- ENERGY STAR Qualified Refrigerator
- ENERGY STAR Qualified Dishwasher
- Dishwasher
- Stainless Steel Appliances
- Granite Countertops
- Flat Panel Kitchen Cabinets
- Solid Wood Cabinet
Bedrooms and Bathrooms
- 3 Bedrooms
- Primary Bedroom Suite
- Walk-In Closet
- Powder Room
- Bathtub with Shower
- Walk-in Shower
Laundry
- Laundry Room
- Laundry on upper level
- Washer and Dryer Hookup
Eco-Friendly Details
- Energy-Efficient Insulation
- ENERGY STAR Certified Homes
Outdoor Features
- Covered Patio or Porch
Utilities
- Central Heating and Cooling System
- Programmable Thermostat
- Smart Outlets
- High Speed Internet
- Cable TV Available
Community Details
Amenities
- Children's Playroom
Recreation
- Park
- Hiking Trails
Map
Other Plans in Velare at Twelve Bridges
About the Builder
- Velare at Twelve Bridges
- 2967 Bowery Ln
- 2960 Bowery Ln
- 2979 Bowery Ln
- 2937 Pulp Mill Ln
- 2943 Pulp Mill Ln
- 2984 Bowery Ln
- 2936 Pulp Mill Ln
- 2966 Pulp Mill Ln
- 2925 School House Ln
- 2912 School House Ln
- Aurora Heights at Twelve Bridges
- 2187 Muller St
- Millau at Twelve Bridges - Millau Collection
- Rialto at Twelve Bridges - Rialto Collection
- 1075 Telford St
- 1067 Telford St
- 1035 Telford St
- 1816 Stone House Ln
- 3019 Blackpoint Ct






