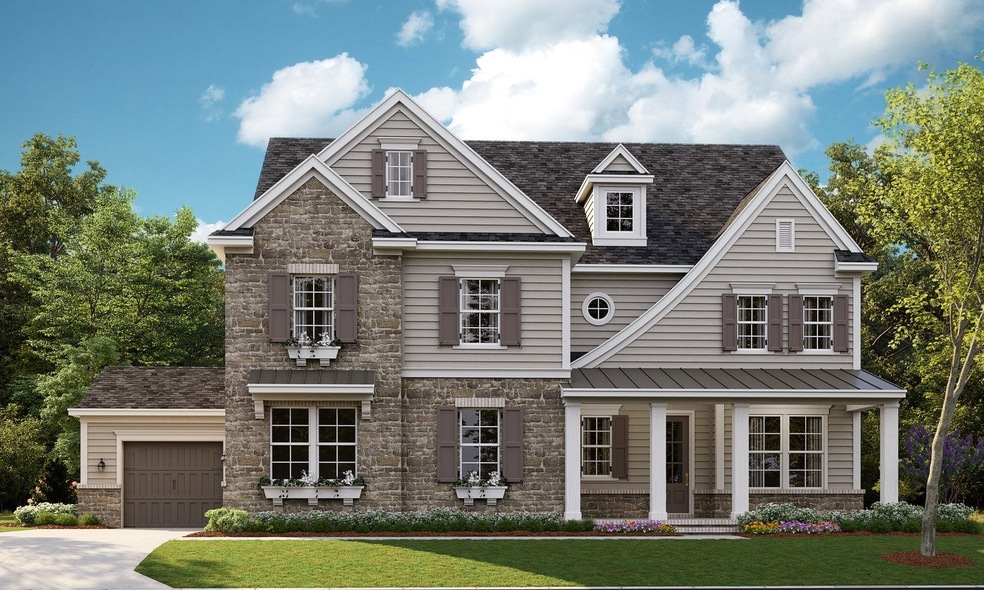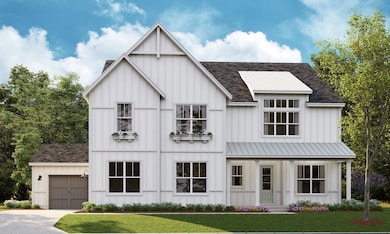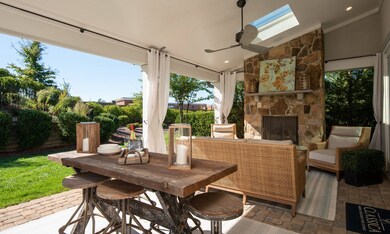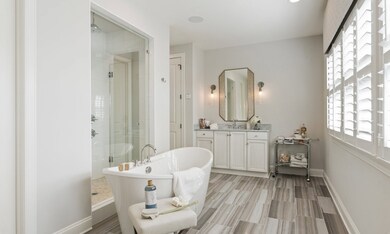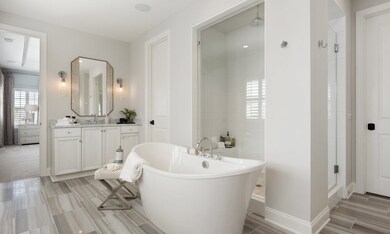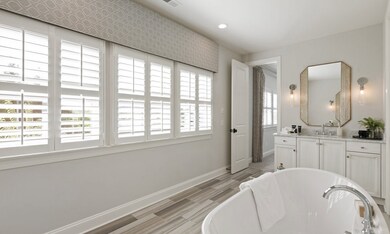
Tiburon II Davidson, NC 28036
Estimated payment $14,059/month
Highlights
- New Construction
- Vaulted Ceiling
- Covered patio or porch
- Coddle Creek Elementary School Rated A-
- Mud Room
- Breakfast Area or Nook
About This Home
The Tiburon II embraces the art of entertaining. With an expansive kitchen upgrade, the Tiburon II can handle everything from a casual dinner party to hosting friends and family for a full-blown gala. The kitchen now extends with more cabinets across from the enlarged walk-in pantry. For those who love cooking, you can select the optional second island, giving you tons of surface workspace and the perfect arrangement for a buffet. Of course, with a home this well suited for entertaining, you’ll need more food. Arriving home with groceries and kids just got easier with the larger launch area. The relocated Quad sliding door off the Dining area allows for more flexibility in the Great Room. Stepping out of the slider into the oversized Covered Outdoor Living gives family and guests plenty of room to move freely. And the newly added Salon creates a dynamic ability to create a home that perfectly suits how you live. Want a wine-tasting area? How about a piano room? Convert the study to a guest bedroom and the salon into a study. There are many ways to use this new space the way you want. Feel the elegance of your second-floor Owner’s Suite, designed with a private hall and vestibule to welcome you to a window-filled spacious room. The Owner’s Suite is truly an escape. But wait until you experience the Spa Bath. It is light-filled and masterly planned for function and elegance. So many design surprises await that will change the way you live. Three wonderfully sized secondary bedrooms, each with a bath, and a large bonus room complete the upper level. Stop by any Classica Model Home today and let us guide you through the new inspired design.
Home Details
Home Type
- Single Family
HOA Fees
- $3,897 Monthly HOA Fees
Parking
- 2 Car Garage
Home Design
- New Construction
- Ready To Build Floorplan
- Tiburon Ii Plan
Interior Spaces
- 4,358 Sq Ft Home
- 2-Story Property
- Vaulted Ceiling
- Fireplace
- Mud Room
- Breakfast Area or Nook
Bedrooms and Bathrooms
- 4 Bedrooms
- Walk-In Closet
Outdoor Features
- Covered patio or porch
Community Details
Overview
- Grand Opening
- Built by Classica Homes
- Davidson Retreat Subdivision
Sales Office
- 1672 Shearers Road
- Davidson, NC 28036
- 704-285-0330
- Builder Spec Website
Office Hours
- By Appointment.
Map
Similar Homes in Davidson, NC
Home Values in the Area
Average Home Value in this Area
Purchase History
| Date | Type | Sale Price | Title Company |
|---|---|---|---|
| Deed | -- | Morehead Title | |
| Warranty Deed | $1,200,000 | Morehead Title | |
| Deed | -- | -- | |
| Deed | -- | -- | |
| Deed | $50,000 | -- |
Mortgage History
| Date | Status | Loan Amount | Loan Type |
|---|---|---|---|
| Open | $715,000 | Construction | |
| Previous Owner | $25,000 | Credit Line Revolving |
Property History
| Date | Event | Price | Change | Sq Ft Price |
|---|---|---|---|---|
| 05/30/2025 05/30/25 | For Sale | $1,557,900 | -- | $357 / Sq Ft |
- 1672 Shearers Rd
- 1672 Shearers Rd
- 1672 Shearers Rd
- 1672 Shearers Rd
- 1672 Shearers Rd
- 1672 Shearers Rd
- 1672 Shearers Rd
- 1672 Shearers Rd
- 1672 Shearers Rd
- 1672 Shearers Rd
- 1672 Shearers Rd
- 1672 Shearers Rd
- 106 Willow View Loop
- 104 Vista Dr
- 109 Walking Horse Trail
- 117 Walking Horse Trail
- 3433 Grey Rd
- 158 Copper Pine Ln Unit 6
- 156 Copper Pine Ln Unit 5
- 150 Copper Pine Ln Unit 4
- 123 Elba Dr
- 114 Elrosa Rd
- 123 Elrosa Rd
- 113 Bluffton Rd
- 142 Nevis Ln
- 118 Laporte Ln
- 169 Royalton Rd
- 136 Hamilton Park Dr
- 102 Abercorne Way Unit TH-C5
- 102 Abercorne Way Unit TH-C1
- 102 Abercorne Way Unit TH-C2
- 236 Elrosa Rd
- 146 Millen Dr
- 161 Twin River Dr
- 132 Gilden Way
- 151 Twin River Dr
- 130 Hazel Pk Dr
- 117 Ashton Dr
- 115 Ashton Dr
- 133 Hazel Pk Dr
