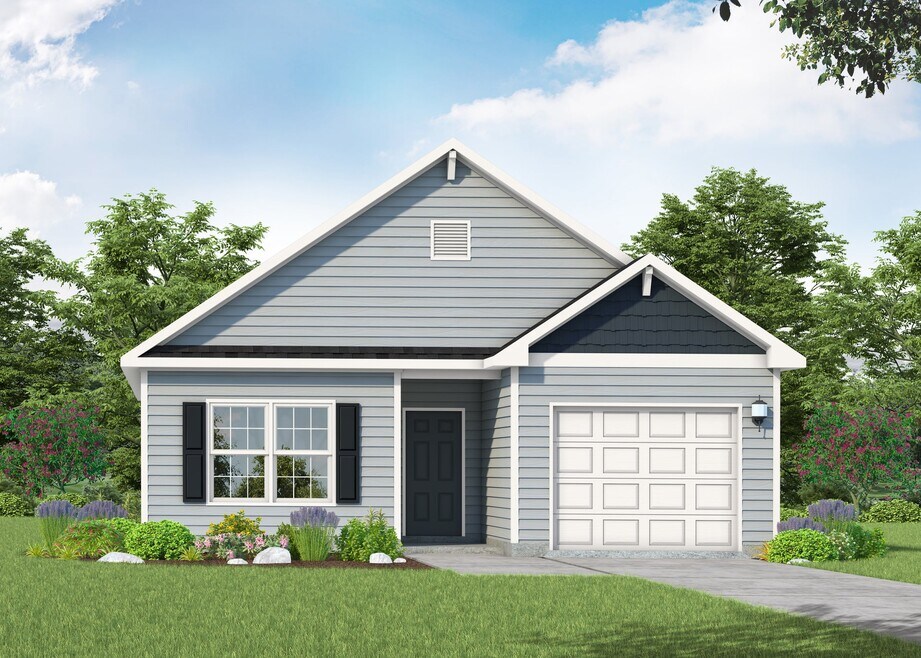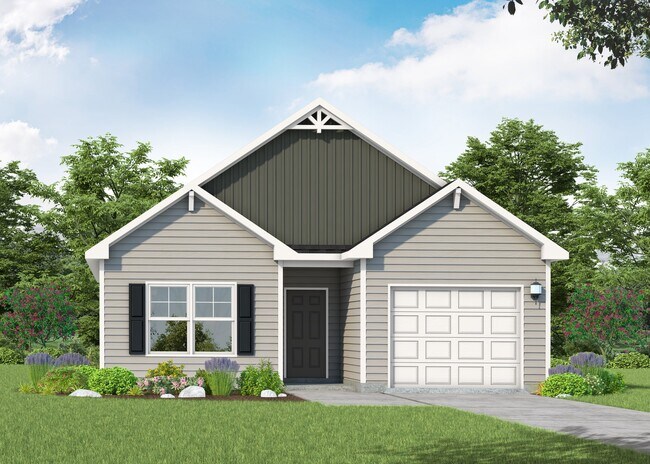
Fayetteville, NC 28311
Estimated payment starting at $1,992/month
Highlights
- New Construction
- Primary Bedroom Suite
- Covered Patio or Porch
- Long Hill Elementary School Rated A-
- Great Room
- Breakfast Area or Nook
About This Floor Plan
Named in honor of William R. Davie—Revolutionary War hero and founder of the University of North Carolina—The Davie floorplan blends timeless purpose with modern comfort. This thoughtfully designed ranch-style home offers effortless one-level living with smart features and flexible spaces for everyday life. The welcoming entryway includes a convenient coat closet and leads into a spacious great room with the option for a cozy corner fireplace. The kitchen is both stylish and functional, featuring a central island with sink, a dedicated pantry, and an open layout that connects seamlessly to the dining area. Enjoy views of the backyard from the designated breakfast or dining space, with the option to extend your living outdoors to a rear porch or patio. The private primary suite offers a relaxing escape with a walk-in closet and an optional tray ceiling for added sophistication. Two additional bedrooms share a well-appointed full bathroom, ideal for family or guests. A separate laundry room with washer/dryer connections and a linen closet adds convenience, and the attached 1-car garage provides extra storage and accessibility. The Davie is a celebration of North Carolina heritage—designed for those who appreciate meaningful design, practical living, and a place to truly call home.
Sales Office
All tours are by appointment only. Please contact sales office to schedule.
Home Details
Home Type
- Single Family
HOA Fees
- $13 Monthly HOA Fees
Parking
- 1 Car Attached Garage
- Front Facing Garage
Home Design
- New Construction
Interior Spaces
- 1-Story Property
- Fireplace
- Great Room
Kitchen
- Breakfast Area or Nook
- Eat-In Kitchen
- Breakfast Bar
- Kitchen Island
Bedrooms and Bathrooms
- 3 Bedrooms
- Primary Bedroom Suite
- Walk-In Closet
- 2 Full Bathrooms
- Primary bathroom on main floor
- Split Vanities
- Dual Vanity Sinks in Primary Bathroom
- Bathtub with Shower
- Walk-in Shower
Laundry
- Laundry Room
- Laundry on main level
- Washer and Dryer Hookup
Utilities
- Air Conditioning
- Heating Available
Additional Features
- Green Certified Home
- Covered Patio or Porch
Community Details
Recreation
- Community Playground
- Park
- Trails
Map
Move In Ready Homes with this Plan
Other Plans in Elliot Farms
About the Builder
- Elliot Farms
- 511 Log Pond (Lot 74) Rd
- Elliot Farms
- 5429 Seedling Homesite 49
- 5413 Short Leaf (Lot 107) Rd
- 5417 Short Leaf (Lot 108) Rd
- 5405 Short Leaf (Lot 105) Rd
- Kingsbury Ridge
- 712 Rhum (Lot 88) Dr
- 846 Rhum (Lot 76) Dr
- 716 Rhum (Lot 87) Dr
- 358 & 364 Stephanie St
- 269 Slocomb Rd
- 2730 Forestwood (Lot 12) Ct
- Mitchell Farms
- Coventry Woods
- 0 Ramsey St
- 448 Copperleaf Dr
- 7054 Elliott Bridge Rd
- 674 Melstone Dr

