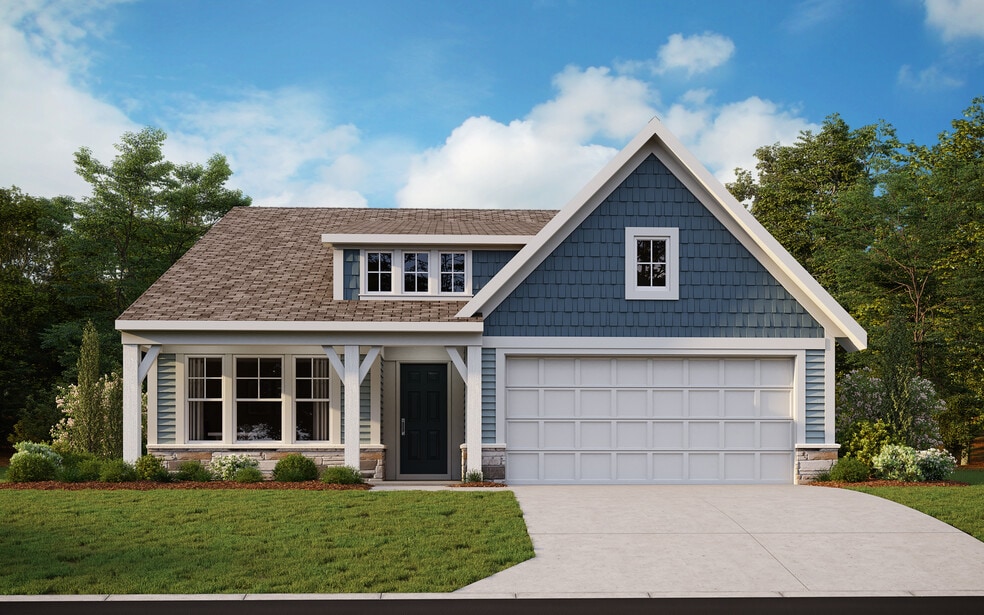
Center Township, IN 46052
Estimated payment starting at $2,092/month
Highlights
- New Construction
- Primary Bedroom Suite
- Sun or Florida Room
- Lebanon Senior High School Rated 9+
- Freestanding Bathtub
- No HOA
About This Floor Plan
The DaVinci by Fischer Homes offers a flexible and thoughtfully designed layout perfect for modern living. The home features an owners suite with a walk-in closet and the option for a direct laundry room connection for added convenience. The open kitchen design includes a large island with seating and flows seamlessly into the expansive family room, which can be enhanced with an optional tray ceiling. Customize the layout with options like a study or a living/dining area in place of the third bedroom. Additional features include two bedrooms, optional window and door configurations for the morning room, and a 2-foot morning room expansion. The owners bath offers customization options, including a tub or a 5-foot shower. The DaVinci combines style, flexibility, and comfort to suit your lifestyle.
Sales Office
| Monday - Thursday |
11:00 AM - 6:00 PM
|
| Friday |
12:00 PM - 6:00 PM
|
| Saturday |
11:00 AM - 6:00 PM
|
| Sunday |
12:00 PM - 6:00 PM
|
Home Details
Home Type
- Single Family
Parking
- 2 Car Attached Garage
- Front Facing Garage
Home Design
- New Construction
Interior Spaces
- 1,730 Sq Ft Home
- 1-Story Property
- Family Room
- Sun or Florida Room
- Unfinished Basement
Kitchen
- Breakfast Bar
- Kitchen Island
Bedrooms and Bathrooms
- 3 Bedrooms
- Primary Bedroom Suite
- Walk-In Closet
- 2 Full Bathrooms
- Dual Vanity Sinks in Primary Bathroom
- Private Water Closet
- Freestanding Bathtub
- Bathtub
Laundry
- Laundry Room
- Washer and Dryer Hookup
Community Details
- No Home Owners Association
Matterport 3D Tour
Map
Other Plans in Cedar Ridge - Maple Street Collection
About the Builder
Frequently Asked Questions
- Cedar Ridge - Maple Street Collection
- 1370 Indiana 32
- Angilee Gardens
- 874 Black Rock Cir
- 817 Detford St
- 975 W 300 N
- 1125 W 300 N
- 3760 N State Road 39
- 3776 N State Road 39
- 660 W 375 N
- 17 N 300 W
- 3901 N State Road 52
- 818 Alba Dr
- 545 S 500 E
- 3502 W 450 N
- 5151 150 S
- 5000 N 275 W
- 5005 W 200 S
- Trailside
- Trailside - Towns
Ask me questions while you tour the home.





