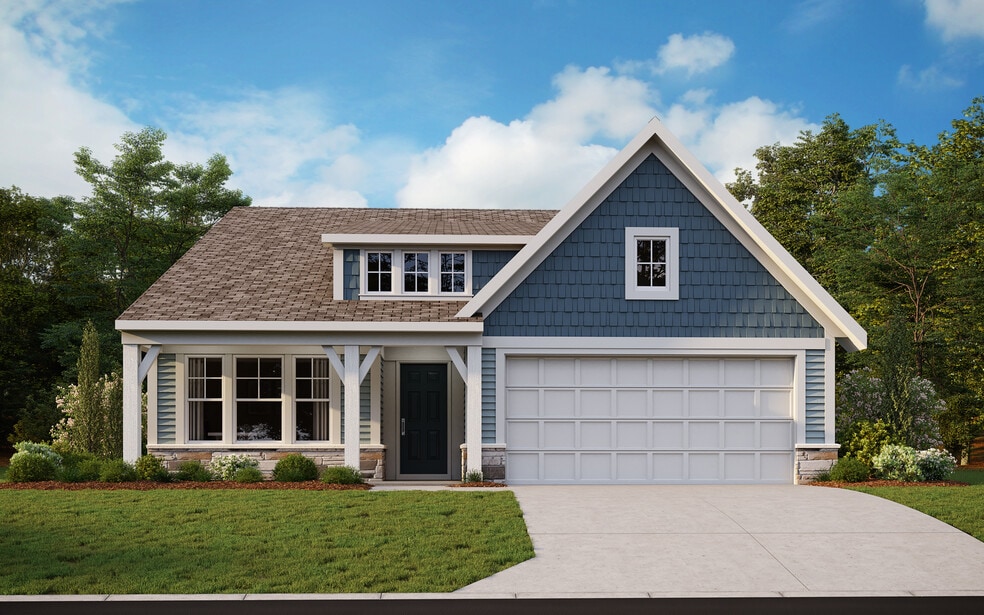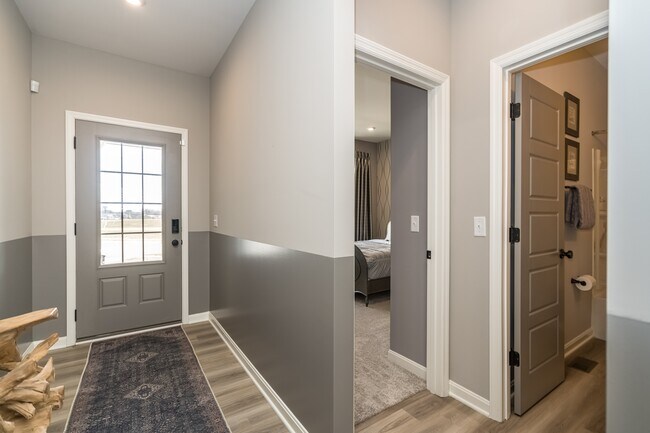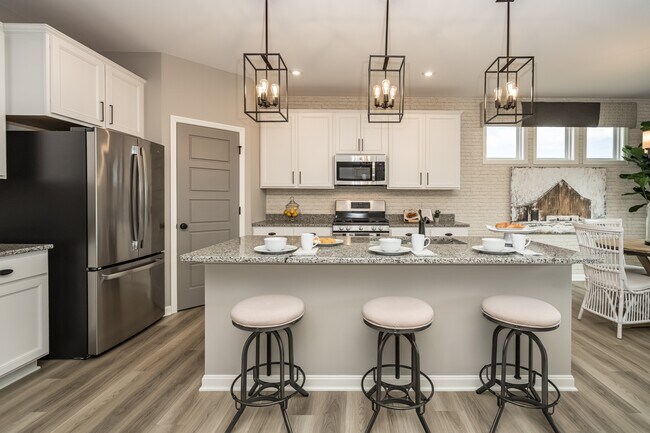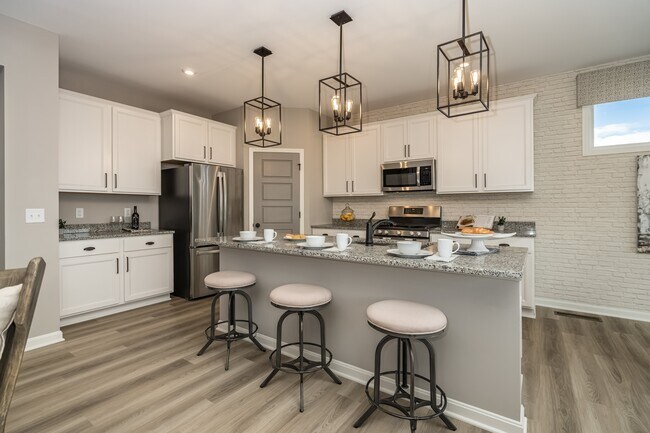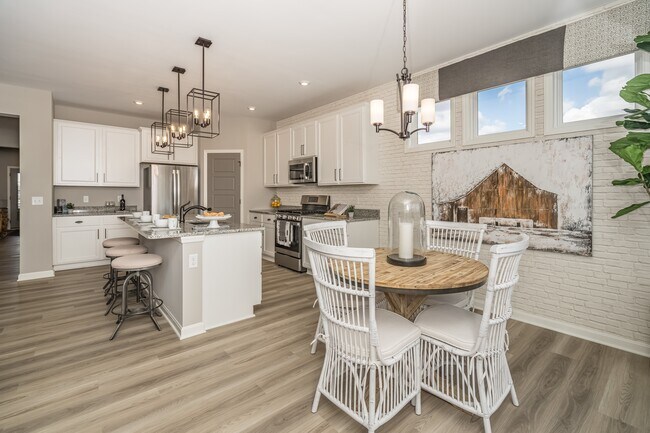
Estimated payment starting at $1,931/month
Highlights
- New Construction
- Mud Room
- Walk-In Pantry
- Primary Bedroom Suite
- Breakfast Area or Nook
- 2 Car Attached Garage
About This Floor Plan
The DaVinci by Fischer Homes offers a flexible and thoughtfully designed layout perfect for modern living. The home features an owners suite with a walk-in closet and the option for a direct laundry room connection for added convenience. The open kitchen design includes a large island with seating and flows seamlessly into the expansive family room, which can be enhanced with an optional tray ceiling. Customize the layout with options like a study or a living/dining area in place of the third bedroom. Additional features include two bedrooms, optional window and door configurations for the morning room, and a 2-foot morning room expansion. The owners bath offers customization options, including a tub or a 5-foot shower. The DaVinci combines style, flexibility, and comfort to suit your lifestyle.
Builder Incentives
Discover exclusive rates on your new home, saving you hundreds a month. Call/text to learn more today.
Sales Office
| Monday | Appointment Only |
| Tuesday | Appointment Only |
| Wednesday |
11:00 AM - 6:00 PM
|
| Thursday |
11:00 AM - 6:00 PM
|
| Friday |
1:00 PM - 6:00 PM
|
| Saturday |
10:00 AM - 6:00 PM
|
| Sunday |
12:00 PM - 6:00 PM
|
Home Details
Home Type
- Single Family
Parking
- 2 Car Attached Garage
- Front Facing Garage
Home Design
- New Construction
Interior Spaces
- 1-Story Property
- Tray Ceiling
- Mud Room
- Family Room
- Unfinished Basement
Kitchen
- Breakfast Area or Nook
- Breakfast Bar
- Walk-In Pantry
- Built-In Range
- Range Hood
- Dishwasher
- Kitchen Island
Bedrooms and Bathrooms
- 3 Bedrooms
- Primary Bedroom Suite
- Walk-In Closet
- 2 Full Bathrooms
- Double Vanity
- Private Water Closet
- Bathtub with Shower
- Walk-in Shower
Laundry
- Laundry Room
- Laundry on main level
- Washer and Dryer Hookup
Utilities
- Central Heating and Cooling System
- High Speed Internet
- Cable TV Available
Matterport 3D Tour
Map
Other Plans in Cherry Glen - Maple Street Collection
About the Builder
Nearby Communities by Fischer Homes

- 2 - 4 Beds
- 2 - 2.5 Baths
- 1,419+ Sq Ft
Discover Refined Living at Three Rivers in Rome, GAExperience elegance with Fischer Homes' Maple Street Collection at the prestigious Three Rivers community in Rome, Georgia. Located in the sought-after Floyd County, this community offers a range of living options, including ranch-style and two-story homes, designed for unparalleled comfort and style.Future amenities at Three Rivers include a
- Three Rivers - Maple Street Collection
- 30 Rushden Way SE
- 28 Rushden Way SE
- 3 Rushden Way SE
- 7 Rushden Way SE
- 0 Camelot Cir SE Unit 7662985
- 0 Camelot Cir SE Unit 10621392
- 364 Pleasant Valley Rd SE
- 0 Warwick Way SE Unit 10624495
- 0 Warwick Way SE Unit 7666193
- 7 Shirley Ln SE
- 14 Jewell Dr SE
- 3 Jewell Dr SE Unit 22
- 5 Jewell Dr SE
- 13 Jewell Dr SE
- 15 Jewell Dr SE Unit 3
- 85 Cambridge Dr SE
- 11 Cambridge Dr SE
- 0 Wellington Way SE Unit 7374602
- 0 Wellington Way SE Unit 20180068
