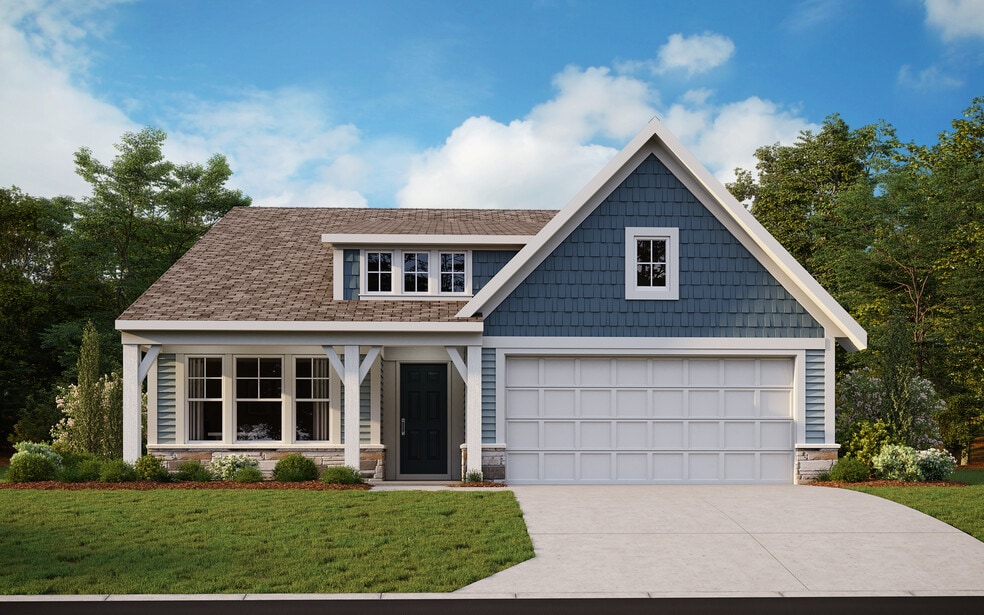
Sellersburg, IN 47172
Estimated payment starting at $1,851/month
Highlights
- New Construction
- Lawn
- Walk-In Pantry
- Primary Bedroom Suite
- Breakfast Area or Nook
- 2 Car Attached Garage
About This Floor Plan
The DaVinci by Fischer Homes offers a flexible and thoughtfully designed layout perfect for modern living. The home features an owners suite with a walk-in closet and the option for a direct laundry room connection for added convenience. The open kitchen design includes a large island with seating and flows seamlessly into the expansive family room, which can be enhanced with an optional tray ceiling. Customize the layout with options like a study or a living/dining area in place of the third bedroom. Additional features include two bedrooms, optional window and door configurations for the morning room, and a 2-foot morning room expansion. The owners bath offers customization options, including a tub or a 5-foot shower. The DaVinci combines style, flexibility, and comfort to suit your lifestyle.
Builder Incentives
Discover how you can save and make your dream home a reality this year.
Sales Office
| Monday - Tuesday |
11:00 AM - 6:00 PM
|
| Wednesday - Thursday |
Closed
|
| Friday |
12:00 PM - 6:00 PM
|
| Saturday |
11:00 AM - 6:00 PM
|
| Sunday |
12:00 PM - 6:00 PM
|
Home Details
Home Type
- Single Family
Lot Details
- Lawn
Parking
- 2 Car Attached Garage
- Front Facing Garage
Home Design
- New Construction
Interior Spaces
- 1,730-1,752 Sq Ft Home
- 1-Story Property
- Formal Entry
- Family Room
- Dining Area
Kitchen
- Breakfast Area or Nook
- Breakfast Bar
- Walk-In Pantry
- Built-In Range
- Built-In Microwave
- Dishwasher
- Kitchen Island
Bedrooms and Bathrooms
- 3 Bedrooms
- Primary Bedroom Suite
- Walk-In Closet
- 2 Full Bathrooms
- Primary bathroom on main floor
- Double Vanity
- Private Water Closet
- Bathtub with Shower
Laundry
- Laundry Room
- Laundry on main level
- Washer and Dryer Hookup
Utilities
- Central Heating and Cooling System
- High Speed Internet
- Cable TV Available
Community Details
- Trails
Map
Other Plans in Meyer Meadows - Maple Street Collection
About the Builder
- Meyer Meadows - Maple Street Collection
- 0 Highway 60 Unit 202509809
- Waters of Millan/Plains of Millan
- 0 E St Joe Rd E Unit 2025010311
- 7307 Highway 311
- 7315 Highway 311
- 7311 Highway 311
- 7213 Highway 311 Unit 4
- 7121 Highway 311 Unit 3
- 2882 Sandalwood Dr
- Kamer Crossing
- 413 Deer Run Trace
- 13947 Deer Run Trace
- 5018 Bolton Dr Unit Lot 1618
- 5014 Bolton Dr Unit Lot 1616
- 5201 N Hampton Ct Unit Lot 1512
- 5203 N Hampton Ct Unit Lot 1513
- 5205 N Hampton Ct Unit Lot 1514
- 5021 Bolton Dr Unit LOT 1601
- 5207 N Hampton Ct Unit Lot 1515
Ask me questions while you tour the home.






