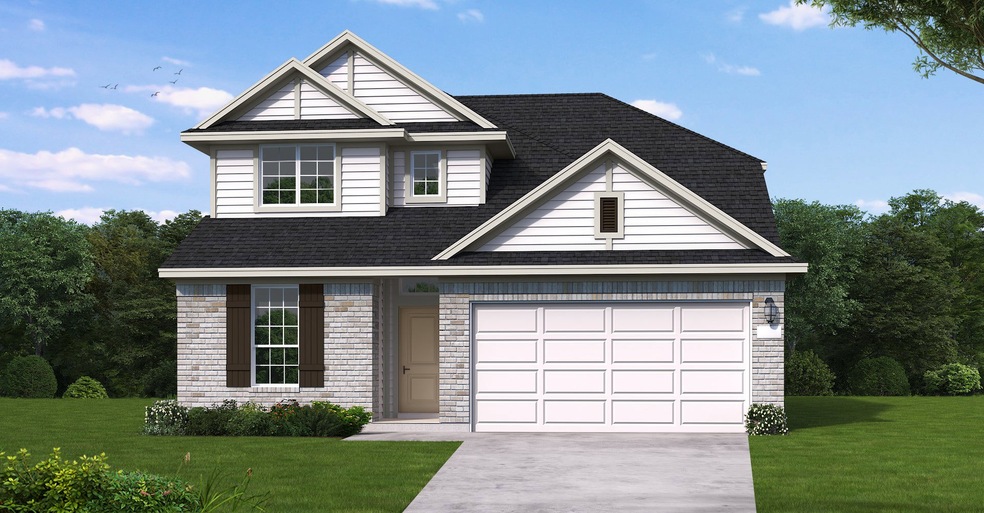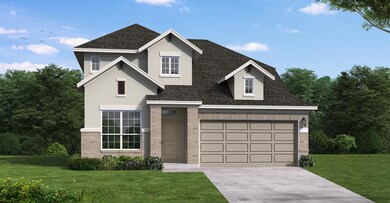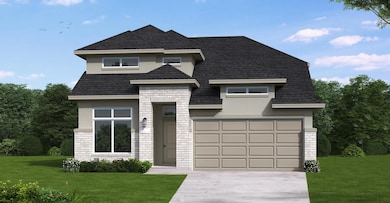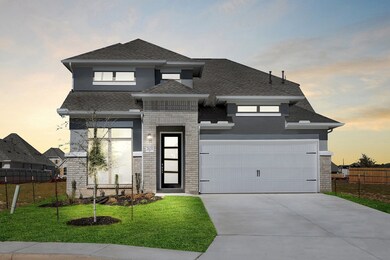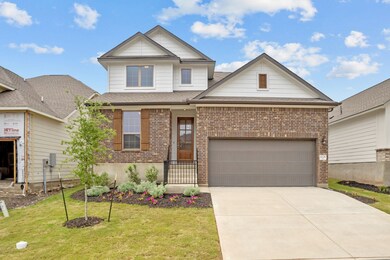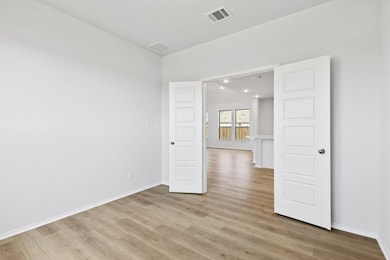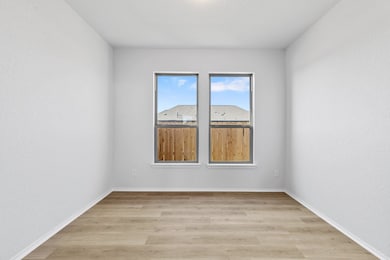
Devers San Antonio, TX 78254
Estimated payment $3,626/month
Highlights
- New Construction
- Community Center
- Park
- Community Pool
- Community Playground
- Greenbelt
About This Home
The Devers floor plan seamlessly blends functionality and charm in a thoughtfully designed two-story layout. With four spacious bedrooms and three well-appointed bathrooms, this home is ideal for accommodating families or hosting guests. The first floor opens into an inviting living area that seamlessly transitions into the kitchen and dining spaces, fostering an environment perfect for social gatherings or everyday living. Upstairs, the bedrooms are strategically positioned to ensure privacy, including a luxurious owner’s suite featuring a generous walk-in closet and an en-suite bathroom. A two-car garage provides ample parking and storage solutions, while additional design details cater to modern lifestyles. From its practical layout to its stylish finishes, the Devers floorplan captures the essence of comfortable, contemporary living. Whether you're envisioning a place for quiet relaxation or vibrant entertaining, this home delivers in every way.
Home Details
Home Type
- Single Family
Year Built
- 2021
HOA Fees
- $495 Monthly HOA Fees
Parking
- 2 Car Garage
Home Design
- Ready To Build Floorplan
- Devers Plan
Interior Spaces
- 2,838 Sq Ft Home
- 2-Story Property
Bedrooms and Bathrooms
- 4 Bedrooms
- 3 Full Bathrooms
Community Details
Overview
- Actively Selling
- Built by Coventry Homes
- Davis Ranch Subdivision
- Greenbelt
Amenities
- Community Center
Recreation
- Community Playground
- Community Pool
- Park
- Trails
Sales Office
- 10224 Cactus Hls
- San Antonio, TX 78254
- 210-940-4725
- Builder Spec Website
Office Hours
- Mon - Thu & Sat: 10am - 6pm; Fri & Sun: 12pm - 6pm
Map
Similar Homes in San Antonio, TX
Home Values in the Area
Average Home Value in this Area
Purchase History
| Date | Type | Sale Price | Title Company |
|---|---|---|---|
| Deed | -- | None Listed On Document |
Mortgage History
| Date | Status | Loan Amount | Loan Type |
|---|---|---|---|
| Open | $357,000 | New Conventional | |
| Previous Owner | $388,800 | New Conventional |
Property History
| Date | Event | Price | Change | Sq Ft Price |
|---|---|---|---|---|
| 04/12/2025 04/12/25 | Price Changed | $474,990 | +0.4% | $167 / Sq Ft |
| 02/24/2025 02/24/25 | For Sale | $472,990 | -- | $167 / Sq Ft |
- 10224 Cactus Hills
- 10224 Cactus Hills
- 10224 Cactus Hills
- 10224 Cactus Hills
- 10224 Cactus Hills
- 10224 Cactus Hills
- 10224 Cactus Hills
- 10224 Cactus Hills
- 10224 Cactus Hills
- 10224 Cactus Hills
- 10224 Cactus Hills
- 10224 Cactus Hills
- 10224 Cactus Hills
- 10224 Cactus Hills
- 10224 Cactus Hills
- 10224 Cactus Hills
- 10220 Cactus Hills
- 11722 Stoltzer
- 11706 Hackford
- 11702 Hackford
