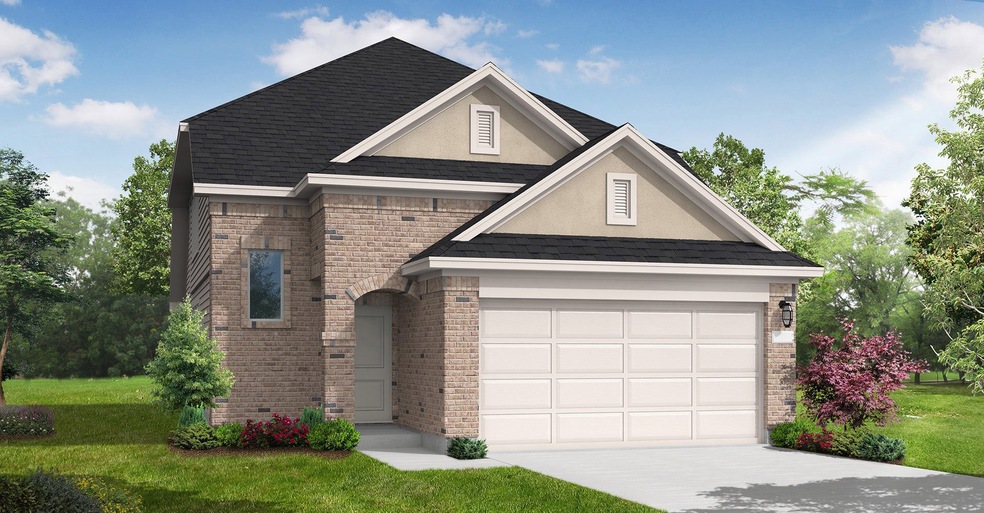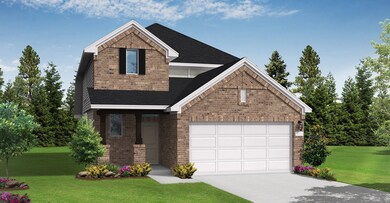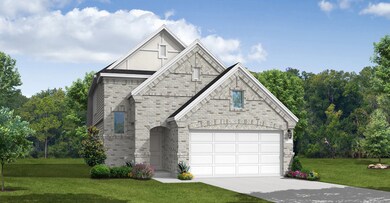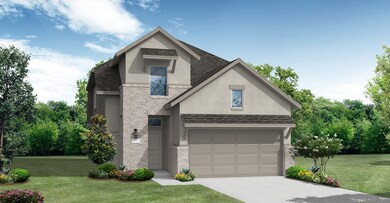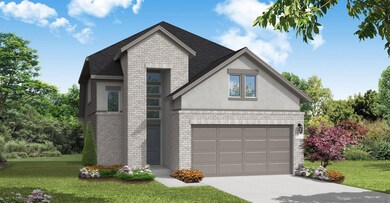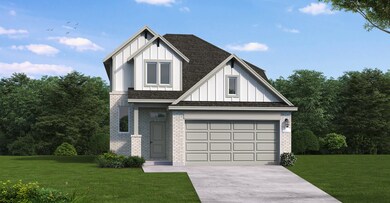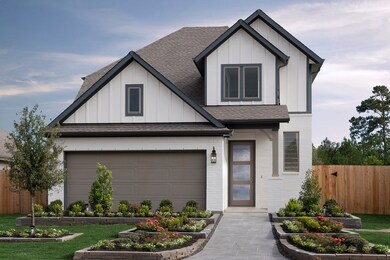
Progreso San Antonio, TX 78254
Estimated payment $3,220/month
Highlights
- New Construction
- Community Center
- Park
- Community Pool
- Community Playground
- Greenbelt
About This Home
The Progreso floorplan is a thoughtfully designed two-story home that features four spacious bedrooms and three bathrooms, perfectly suited for growing families or those who love to entertain. The first floor offers an inviting open-concept layout, with the kitchen seamlessly flowing into the family room and casual dining area. A convenient guest suite or flexible room on the main level adds versatility to the layout. Upstairs, the primary suite provides a private retreat with a walk-in closet and a luxurious ensuite bathroom, while the additional bedrooms and a shared game room ensure ample space for relaxation or recreation. The two-car garage rounds out the design, providing functionality and style in every corner of this charming home.
Home Details
Home Type
- Single Family
HOA Fees
- $495 Monthly HOA Fees
Parking
- 2 Car Garage
Home Design
- New Construction
- Ready To Build Floorplan
- Progreso Plan
Interior Spaces
- 2,122 Sq Ft Home
- 2-Story Property
Bedrooms and Bathrooms
- 4 Bedrooms
- 3 Full Bathrooms
Community Details
Overview
- Actively Selling
- Built by Coventry Homes
- Davis Ranch Subdivision
- Greenbelt
Amenities
- Community Center
Recreation
- Community Playground
- Community Pool
- Park
- Trails
Sales Office
- 10224 Cactus Hls
- San Antonio, TX 78254
- 210-940-4725
- Builder Spec Website
Office Hours
- Mon - Thu & Sat: 10am - 6pm; Fri & Sun: 12pm - 6pm
Map
Similar Homes in the area
Home Values in the Area
Average Home Value in this Area
Purchase History
| Date | Type | Sale Price | Title Company |
|---|---|---|---|
| Deed | -- | None Listed On Document |
Mortgage History
| Date | Status | Loan Amount | Loan Type |
|---|---|---|---|
| Open | $357,000 | New Conventional | |
| Previous Owner | $388,800 | New Conventional |
Property History
| Date | Event | Price | Change | Sq Ft Price |
|---|---|---|---|---|
| 07/01/2025 07/01/25 | Price Changed | $415,990 | +1.0% | $196 / Sq Ft |
| 02/24/2025 02/24/25 | For Sale | $411,990 | -- | $194 / Sq Ft |
- 10224 Cactus Hills
- 10224 Cactus Hills
- 10224 Cactus Hills
- 10224 Cactus Hills
- 10224 Cactus Hills
- 10224 Cactus Hills
- 10224 Cactus Hills
- 10224 Cactus Hills
- 10224 Cactus Hills
- 10224 Cactus Hills
- 10224 Cactus Hills
- 10224 Cactus Hills
- 10224 Cactus Hills
- 10224 Cactus Hills
- 10224 Cactus Hills
- 10224 Cactus Hills
- 11722 Stoltzer
- 11706 Hackford
- 11702 Hackford
- 10302 Cactus Hills
