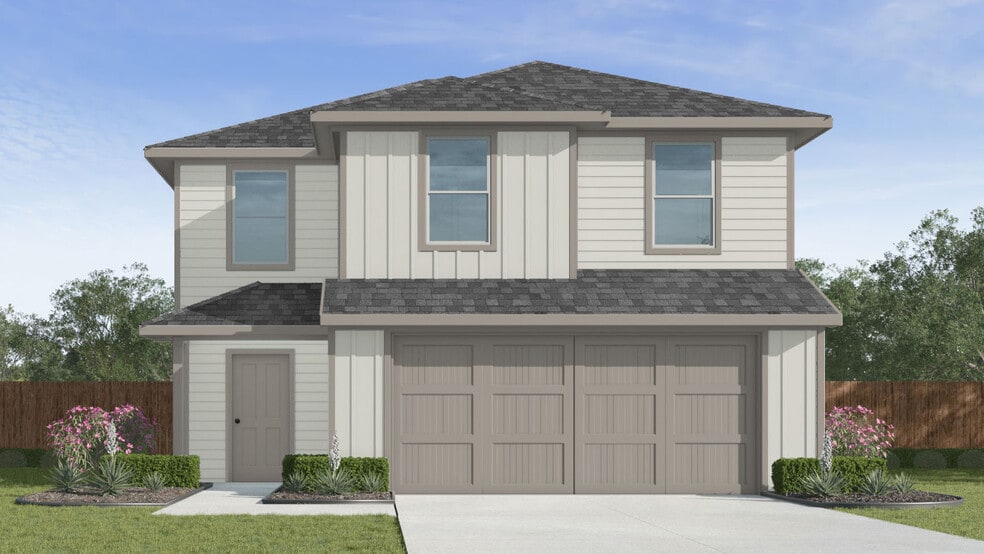
Estimated payment starting at $1,757/month
Highlights
- New Construction
- Lawn
- 2 Car Attached Garage
- Primary Bedroom Suite
- No HOA
- Walk-In Closet
About This Floor Plan
The Davis floor plan by D.R. Horton is a versatile two-story home that combines open-concept living with private retreat spaces, making it the perfect choice for families and those who love to entertain. Featuring three bedrooms, two and a half bathrooms, and a spacious two-car garage, this thoughtfully designed home offers both functionality and style. On the first floor, the welcoming front porch and foyer open into a modern kitchen complete with a large island, walk-in pantry, and plenty of counter space. Overlooking the dining room and family room, the kitchen serves as the heart of the home, providing a seamless flow for gatherings and daily living. Large windows fill the living areas with natural light, creating an open, inviting atmosphere. A convenient powder room is also located on the main floor for guests. Upstairs, the Davis provides a private retreat for all bedrooms. The primary suite includes a spacious walk-in closet and a luxurious ensuite bath, offering comfort and relaxation. Two additional bedrooms share a full bathroom and are conveniently located near the utility room, making laundry days simple and efficient. Each bedroom is generously sized, allowing flexibility for use as guest rooms, home offices, or playrooms. With its smart use of space and modern design, the Davis floor plan is ideal for both everyday living and entertaining. From the open family room to the private upstairs bedrooms, this home delivers the perfect balance of style, comfort, and convenience for today’s lifestyle.
Sales Office
| Monday |
1:00 PM - 6:00 PM
|
| Tuesday - Saturday |
10:00 AM - 6:00 PM
|
| Sunday |
12:00 PM - 6:00 PM
|
Home Details
Home Type
- Single Family
Parking
- 2 Car Attached Garage
- Front Facing Garage
Home Design
- New Construction
Interior Spaces
- 1,470 Sq Ft Home
- 2-Story Property
- Dining Room
- Open Floorplan
Kitchen
- Dishwasher
- Kitchen Island
Bedrooms and Bathrooms
- 3 Bedrooms
- Primary Bedroom Suite
- Walk-In Closet
- Powder Room
- Bathtub with Shower
- Walk-in Shower
Laundry
- Laundry Room
- Laundry on upper level
Additional Features
- Lawn
- Central Air
Community Details
- No Home Owners Association
Map
Other Plans in Garver Heights
About the Builder
- Garver Heights
- 00 Martindale Rd
- 0 Orem Unit 20372328
- 0 Donna St Unit 75240897
- 6315 E Orem Dr
- 12215 Foxton Rd
- 0 Willardville St
- 0 San Juan St
- Park Vista at El Tesoro
- 5822 Almeda Genoa Rd
- 11428 Dark Amethyst Dr
- 11408 Dark Amethyst Dr
- 5551 Allison Rd
- 9420 Mykawa Rd
- 5626 Dumore Dr
- 5630 Azores
- 5630 S Acres Dr
- Webercrest Heights
- 5706 S Acres Dr
- 5614 Azores

