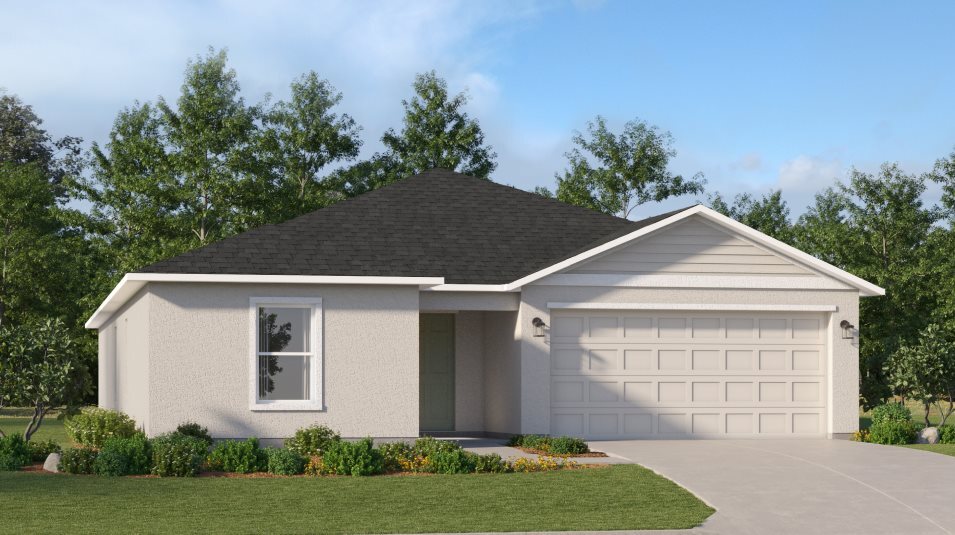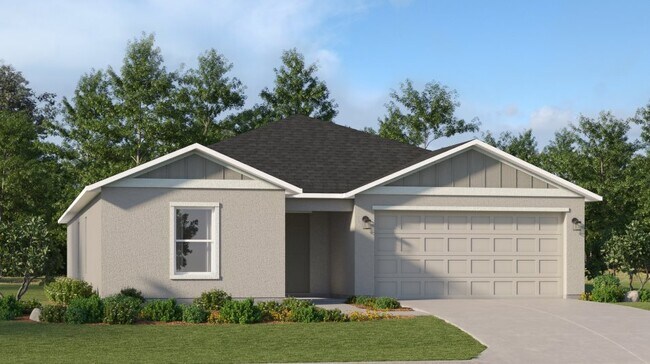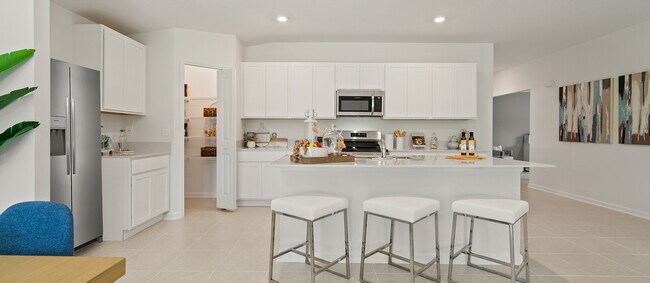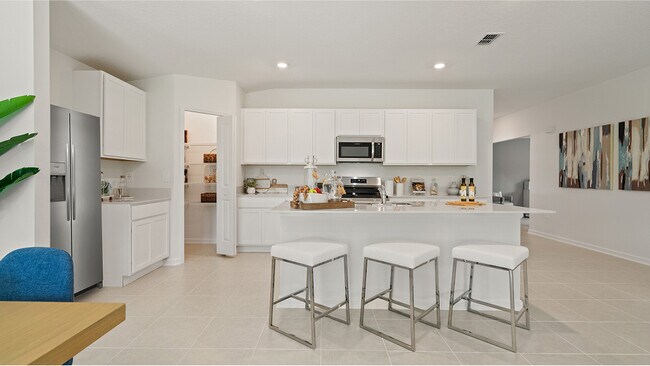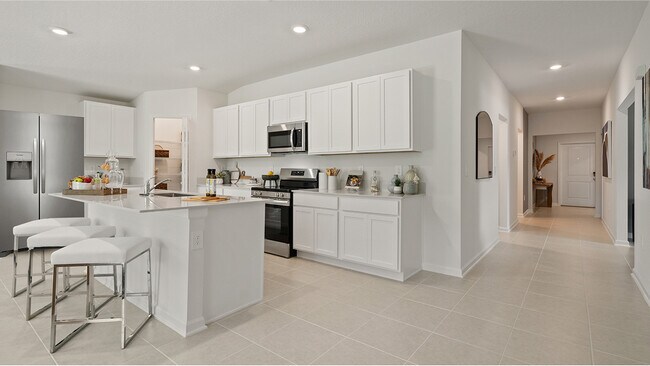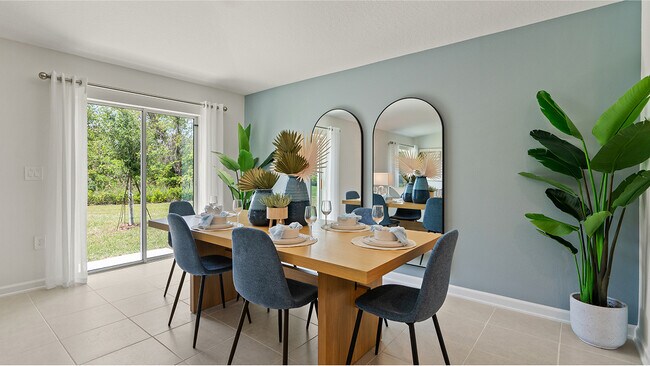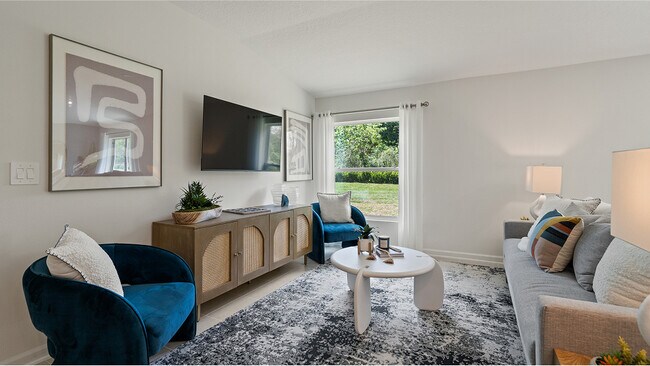Verified badge confirms data from builder
Eustis, FL 32726
Estimated payment starting at $2,326/month
Total Views
2,475
4
Beds
3
Baths
2,174
Sq Ft
$166
Price per Sq Ft
Highlights
- New Construction
- Community Lake
- Vaulted Ceiling
- Primary Bedroom Suite
- Clubhouse
- Quartz Countertops
About This Floor Plan
This single-story home shares an open layout between the kitchen, dining area and family room for easy entertaining. A luxe owner's suite is in the rear of the home and comes complete with an en-suite bathroom and walk-in closet. There are three secondary bedrooms at the front of the home, ideal for overnight guests or residents needing additional privacy, as well as a flex space that can transform to meet the household’s needs.
Sales Office
Hours
| Monday - Saturday |
10:00 AM - 6:00 PM
|
| Sunday |
11:00 AM - 6:00 PM
|
Office Address
2031 Town Pasture Dr
Eustis, FL 32726
Home Details
Home Type
- Single Family
Lot Details
- Private Yard
- Lawn
HOA Fees
- $50 Monthly HOA Fees
Parking
- 2 Car Attached Garage
- Front Facing Garage
Home Design
- New Construction
Interior Spaces
- 2,174 Sq Ft Home
- 1-Story Property
- Vaulted Ceiling
- ENERGY STAR Qualified Windows
- Open Floorplan
- Dining Area
- Flex Room
- Pest Guard System
Kitchen
- Breakfast Area or Nook
- Eat-In Kitchen
- Breakfast Bar
- Walk-In Pantry
- Built-In Microwave
- Dishwasher
- Stainless Steel Appliances
- Kitchen Island
- Quartz Countertops
- Shaker Cabinets
Flooring
- Carpet
- Tile
Bedrooms and Bathrooms
- 4 Bedrooms
- Primary Bedroom Suite
- Walk-In Closet
- 3 Full Bathrooms
- Primary bathroom on main floor
- Quartz Bathroom Countertops
- Private Water Closet
- Bathtub with Shower
- Walk-in Shower
Laundry
- Laundry Room
- Laundry on main level
- Washer and Dryer
Outdoor Features
- Front Porch
Utilities
- Air Conditioning
- Central Heating
- Programmable Thermostat
Community Details
Overview
- Community Lake
- Views Throughout Community
- Pond in Community
Amenities
- Clubhouse
Recreation
- Tennis Courts
- Community Playground
- Lap or Exercise Community Pool
- Park
- Dog Park
- Trails
Map
About the Builder
Lennar Corporation is a publicly traded homebuilding and real estate services company headquartered in Miami, Florida. Founded in 1954, the company began as a local Miami homebuilder and has since grown into one of the largest residential construction firms in the United States. Lennar operates primarily under the Lennar brand, constructing and selling single-family homes, townhomes, and condominiums designed for first-time, move-up, active adult, and luxury homebuyers.
Beyond homebuilding, Lennar maintains vertically integrated operations that include mortgage origination, title insurance, and closing services through its financial services segment, as well as multifamily development and property technology investments. The company is listed on the New York Stock Exchange under the ticker symbols LEN and LEN.B and is a component of the S&P 500.
Lennar’s corporate leadership and administrative functions are based in Miami, where the firm oversees national strategy, capital allocation, and operational standards across its regional homebuilding divisions. As of fiscal year 2025, Lennar delivered more than 80,000 homes and employed thousands of people nationwide, with operations spanning across the country.
Nearby Homes
- Pine Meadows - Estate Key Collection
- Pine Meadows - Manor Key Collection
- 1910 Pine Meadows Golf Course Rd
- Pine Meadows - Reserve Townhomes
- Pine Meadows - Reserve 50' Wide
- 0 Pine St Unit MFRG5101737
- 16750 Mckinley Rd
- 0 Timber Ln Unit MFRG5100620
- 16220 Lenord St
- 29 Club House Dr
- 0 Royal Trail Rd Unit MFRV4934300
- 0 Grant Ave
- 0 Church St Unit MFRO6380888
- 847 Palmetto St
- Magnolia Pointe - Seasons
- 1427 Johnson St
- 0 Lake Smith Rd Unit MFRS5139359
- 0 Lake Smith Rd Unit MFRS5141913
- 0 Crystal Ln
- 1013 Foote St
Your Personal Tour Guide
Ask me questions while you tour the home.

