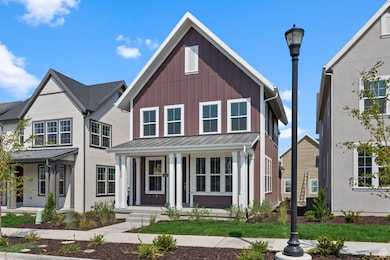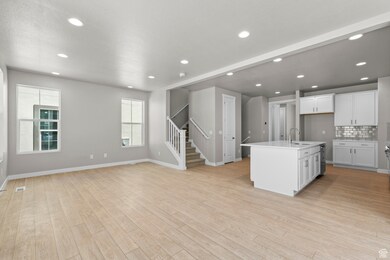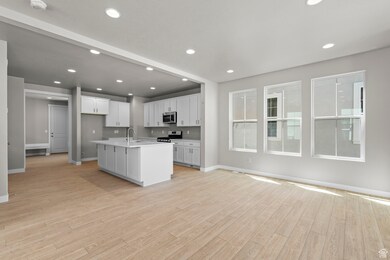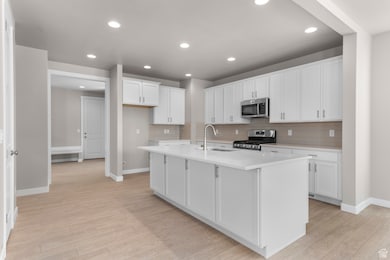
11209 S Easy Bee Rd South Jordan, UT 84009
Daybreak NeighborhoodEstimated payment $3,387/month
Highlights
- Clubhouse
- 2 Car Attached Garage
- Walk-In Closet
- Porch
- Double Pane Windows
- Tile Flooring
About This Home
Step into timeless elegance with the Colfax Victorian home, where classic design meets modern amenities. The heart of this home features pristine white laminate cabinets, luxurious quartz kitchen countertops, chic tile kitchen backsplash and sleek stainless steel gas appliances. The flooring includes rich laminate hardwood, stylish tile, and plush carpet for a sophisticated touch. The owner's bathroom boasts cultured marble surrounds and brushed nickel hardware for a touch of luxury. An upstairs loft provides lots of extra space for relaxing. With 2-tone paint and energy efficient options throughout, the Colfax Victorian is the perfect blend of tradition and modernity, designed for your comfort and style.
Listing Agent
C Terry Clark
Ivory Homes, LTD License #5485966
Home Details
Home Type
- Single Family
Est. Annual Taxes
- $589
Year Built
- Built in 2024
Lot Details
- 3,049 Sq Ft Lot
- Landscaped
- Property is zoned Single-Family, 1301
HOA Fees
- $143 Monthly HOA Fees
Parking
- 2 Car Attached Garage
Interior Spaces
- 2,724 Sq Ft Home
- 3-Story Property
- Double Pane Windows
- Basement Fills Entire Space Under The House
Kitchen
- Gas Oven
- Gas Range
- Microwave
- Synthetic Countertops
- Disposal
Flooring
- Carpet
- Laminate
- Tile
Bedrooms and Bathrooms
- 3 Bedrooms
- Walk-In Closet
- Bathtub With Separate Shower Stall
Outdoor Features
- Porch
Schools
- Aspen Elementary School
- Herriman High School
Utilities
- Forced Air Heating and Cooling System
- Natural Gas Connected
Listing and Financial Details
- Home warranty included in the sale of the property
- Assessor Parcel Number 26-22-155-006
Community Details
Overview
- Ccmc Association, Phone Number (801) 254-8062
- Daybreak Cascades 190 Subdivision
Amenities
- Clubhouse
Map
Home Values in the Area
Average Home Value in this Area
Tax History
| Year | Tax Paid | Tax Assessment Tax Assessment Total Assessment is a certain percentage of the fair market value that is determined by local assessors to be the total taxable value of land and additions on the property. | Land | Improvement |
|---|---|---|---|---|
| 2023 | $589 | $58,000 | $58,000 | -- |
Property History
| Date | Event | Price | Change | Sq Ft Price |
|---|---|---|---|---|
| 02/24/2025 02/24/25 | Price Changed | $576,142 | -2.0% | $212 / Sq Ft |
| 01/23/2025 01/23/25 | Price Changed | $587,900 | -1.7% | $216 / Sq Ft |
| 12/04/2024 12/04/24 | For Sale | $597,900 | -- | $219 / Sq Ft |
Similar Homes in the area
Source: UtahRealEstate.com
MLS Number: 2053266
APN: 26-22-155-006-0000
- 11192 S Easy Bee Rd Unit 262
- 11214 S Easy Bee Rd Unit 270
- 11208 S Easy Bee Rd
- 11184 S Easy Bee Rd Unit 265
- 7059 W Granbury Dr Unit 260
- 7032 W Granbury Dr Unit 214
- 7063 W Granbury Dr Unit 259
- 11216 S Haviture Rd
- 7071 W Granbury Dr Unit 258
- 7077 W Granbury Dr Unit 257
- 7042 W Granbury Dr Unit 218
- 7083 W Granbury Dr Unit 256
- 6978 W Docksider Dr
- 7093 W Granbury Dr Unit 255
- 7049 W Swansea Dr Unit 250
- 11141 S Cheviot Hills Ln Unit 276
- 11137 S Cheviot Hills Ln Unit 277
- 6937 W Granbury Dr Unit 1-173
- 6997 W South Jordan Pkwy Unit 371
- 7001 W South Jordan Pkwy Unit 372






