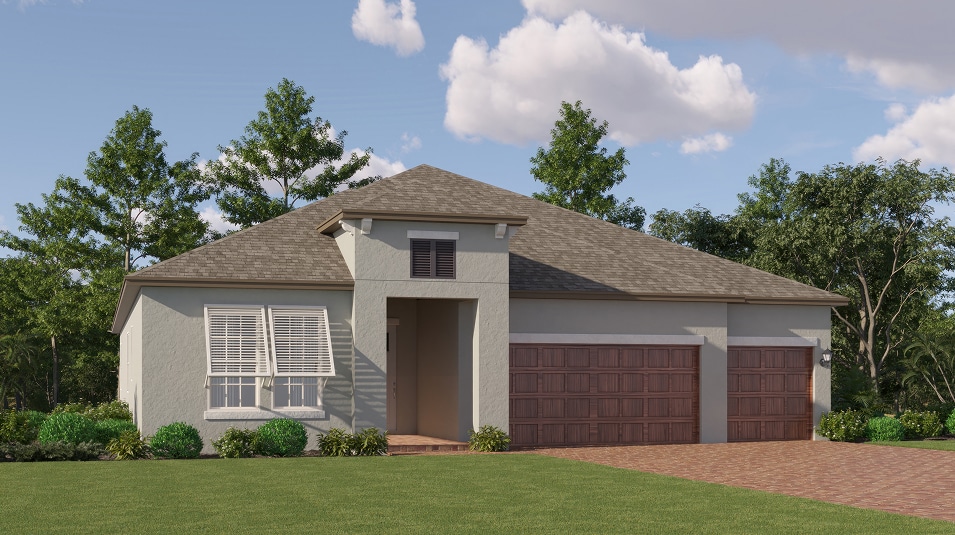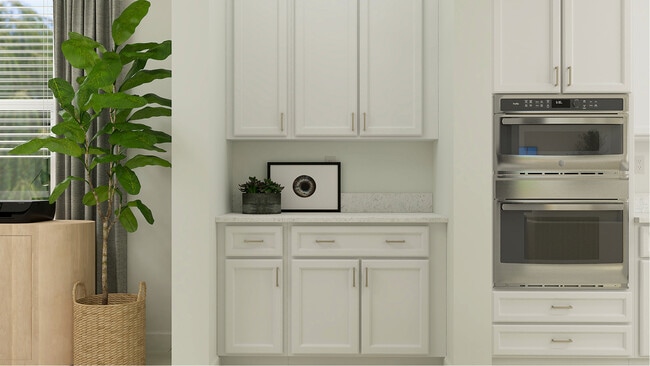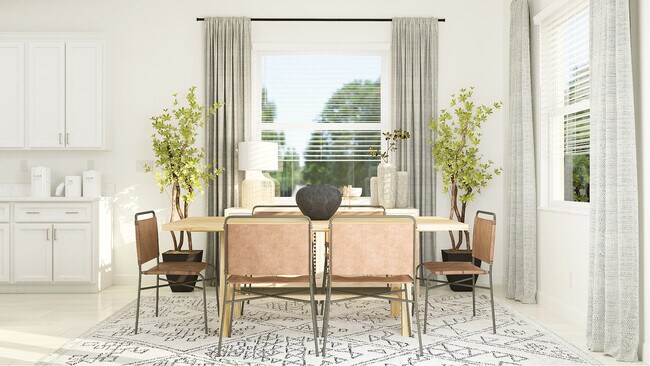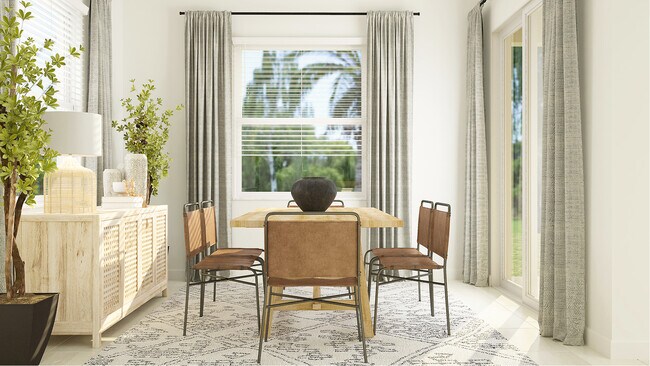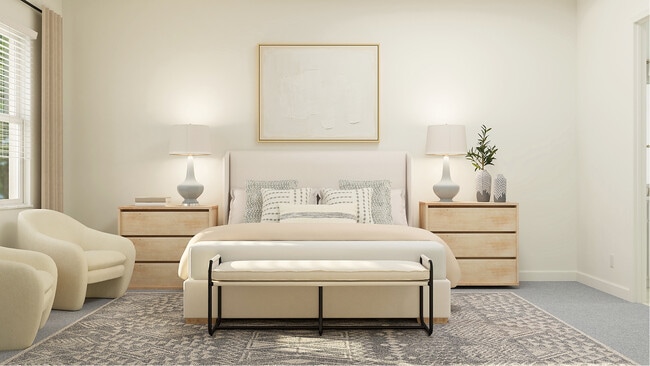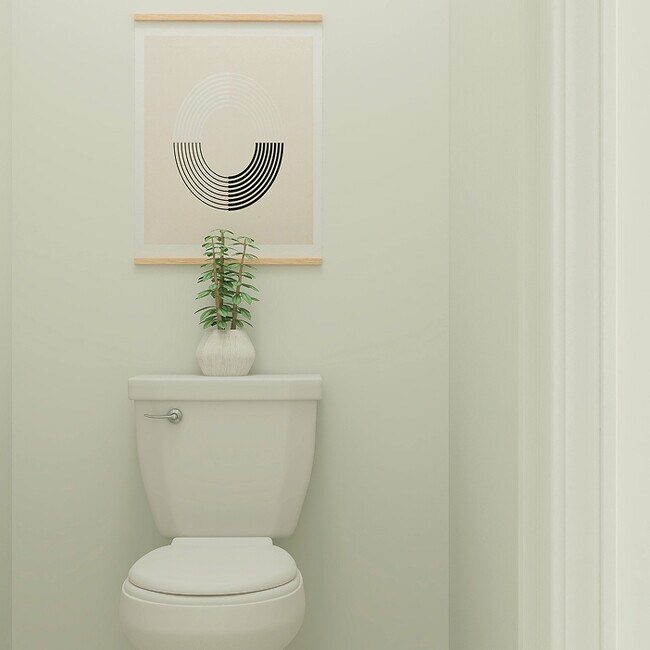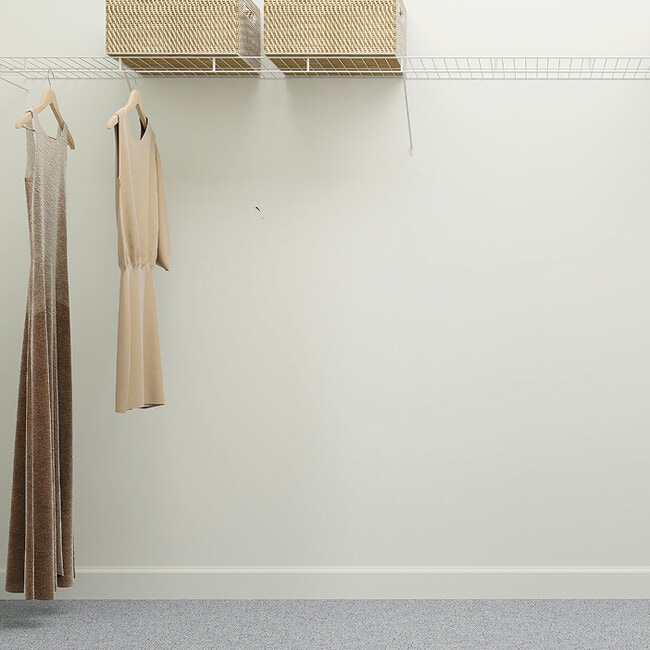
Estimated payment starting at $3,293/month
Total Views
2,746
3
Beds
3.5
Baths
2,775
Sq Ft
$182
Price per Sq Ft
Highlights
- New Construction
- Primary Bedroom Suite
- Freestanding Bathtub
- Active Adult
- Clubhouse
- Attic
About This Floor Plan
This single-story boasts an owner’s suite and two secondary suites, each with an attached full-sized bathroom for optimal livability. A versatile flex room leads to an open design that combines the kitchen, family room and breakfast room, while a nearby patio offers outdoor opportunities. The primary owner’s suite is privately located toward the back of the home. A three-car garage and upstairs storage room increase functionality.
Sales Office
Hours
| Monday |
10:00 AM - 6:00 PM
|
| Tuesday |
10:00 AM - 6:00 PM
|
| Wednesday |
10:00 AM - 6:00 PM
|
| Thursday |
10:00 AM - 6:00 PM
|
| Friday |
10:00 AM - 6:00 PM
|
| Saturday |
10:00 AM - 6:00 PM
|
| Sunday |
11:00 AM - 6:00 PM
|
Office Address
6530 Top Hill Dr
New Port Richey, FL 34655
Home Details
Home Type
- Single Family
Lot Details
- Private Yard
- Lawn
HOA Fees
- $132 Monthly HOA Fees
Parking
- 3 Car Attached Garage
- Front Facing Garage
Home Design
- New Construction
Interior Spaces
- 1-Story Property
- Family Room
- Combination Kitchen and Dining Room
- Flex Room
- Attic
Kitchen
- Breakfast Area or Nook
- Eat-In Kitchen
- Breakfast Bar
- Walk-In Pantry
- Kitchen Island
- Quartz Countertops
- Shaker Cabinets
Bedrooms and Bathrooms
- 3 Bedrooms
- Primary Bedroom Suite
- Walk-In Closet
- Powder Room
- Quartz Bathroom Countertops
- Dual Vanity Sinks in Primary Bathroom
- Private Water Closet
- Freestanding Bathtub
- Bathtub with Shower
- Walk-in Shower
Laundry
- Laundry Room
- Laundry on lower level
Outdoor Features
- Sun Deck
- Covered Patio or Porch
Utilities
- Air Conditioning
- Central Heating
Community Details
Overview
- Active Adult
Amenities
- Clubhouse
- Lounge
- Lobby
Recreation
- Pickleball Courts
- Community Playground
- Lap or Exercise Community Pool
- Trails
Map
Other Plans in New Port Corners - The Estates
About the Builder
Since 1954, Lennar has built over one million new homes for families across America. They build in some of the nation’s most popular cities, and their communities cater to all lifestyles and family dynamics, whether you are a first-time or move-up buyer, multigenerational family, or Active Adult.
Nearby Homes
- New Port Corners - The Manors
- New Port Corners - The Villas
- New Port Corners - The Estates
- 8738 Lindy Ln
- 0 Red Oak Loop
- 000 Rowan Rd
- 0 Lenox Dr
- 7134 Maclura Dr
- 0 Berea Ln
- 0 Corbin Ln
- 9240 Creston Ave
- 6539 Candice Ln
- 0 Royal Palm Ave Unit MFRW7858646
- 0 Shooting Star Ct
- 00 Shooting Star Ct
- 6170 Nebraska Ave
- 7132 Adare Dr
- 0 Hilltop Dr Unit MFRW7868266
- 8689 Trouble Creek Rd
- 10840 State Road 52
