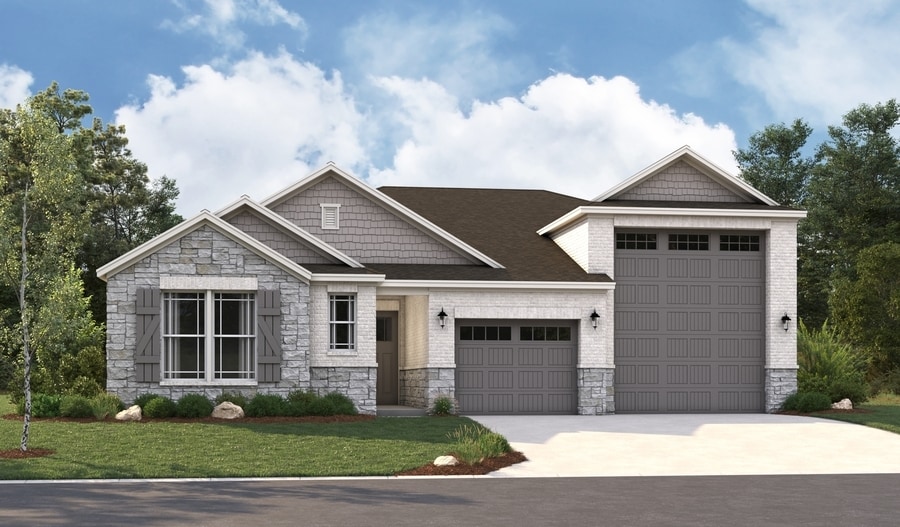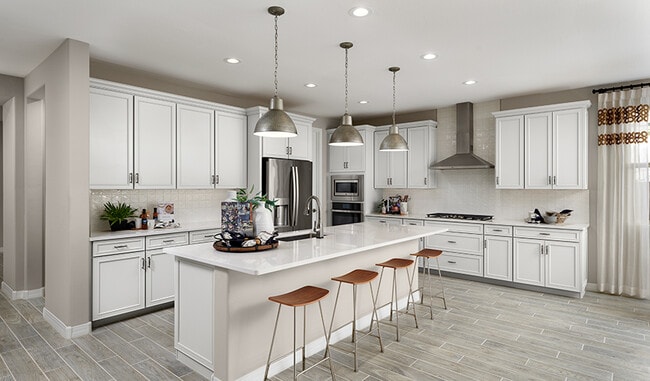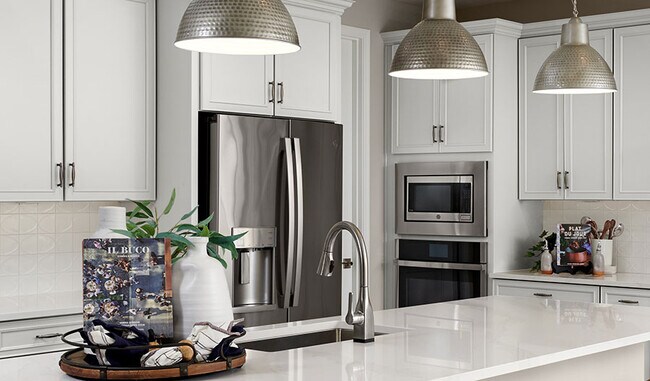
Marble Falls, TX 78654
Estimated payment starting at $3,064/month
Highlights
- New Construction
- RV Garage
- Community Lake
- Spicewood Elementary School Rated A-
- Primary Bedroom Suite
- Clubhouse
About This Floor Plan
The Deacon plan includes an attached RV garage, plus a two-car garage with an additional tandem space! Inside, a well-appointed kitchen is flanked by a great room and a dining room. You'll also appreciate a versatile flex room, two secondary bedrooms with shared access to a full bath, and a primary suite with a private bathroom and ample walk-in closet space. A mudroom and walk-in laundry room are also included.
Builder Incentives
special financing on select homes!
See this week's hot homes!
Download our FREE guide & stay on the path to healthy credit.
Sales Office
Home Details
Home Type
- Single Family
Parking
- 3 Car Attached Garage
- Front Facing Garage
- Tandem Garage
- RV Garage
Home Design
- New Construction
Interior Spaces
- 1-Story Property
- Mud Room
- Great Room
- Combination Kitchen and Dining Room
- Flex Room
Kitchen
- Walk-In Pantry
- Kitchen Island
Bedrooms and Bathrooms
- 3 Bedrooms
- Primary Bedroom Suite
- Walk-In Closet
- Powder Room
- Primary bathroom on main floor
- Private Water Closet
Laundry
- Laundry Room
- Laundry on main level
Outdoor Features
- Covered Patio or Porch
Community Details
Overview
- No Home Owners Association
- Community Lake
Amenities
- Clubhouse
Recreation
- Soccer Field
- Community Pool
- Park
- Dog Park
- Recreational Area
- Trails
Map
Other Plans in Gregg Ranch - Shoreside
About the Builder
- Gregg Ranch - Shoreside
- Gregg Ranch - Seasons
- 233 Torchwood Dr
- Gregg Ranch - Ridgeview
- 324 Rock Springs Dr
- 320 Rock Springs Dr
- 312 Rock Springs Dr
- 300 Rock Springs Dr
- 329 Rock Springs Dr
- 325 Rock Springs Dr
- 326 Rock Springs Dr
- Thunder Rock
- 221 Rock Springs Dr
- 111 House Sparrow Ct
- Thunder Rock - Watermill Collection
- Thunder Rock - Classic Collection
- 212 Red Hawk Dr
- 120 Red Hawk Dr
- Lot 13 & 14 Twisted Oak Dr
- 00 35th St






