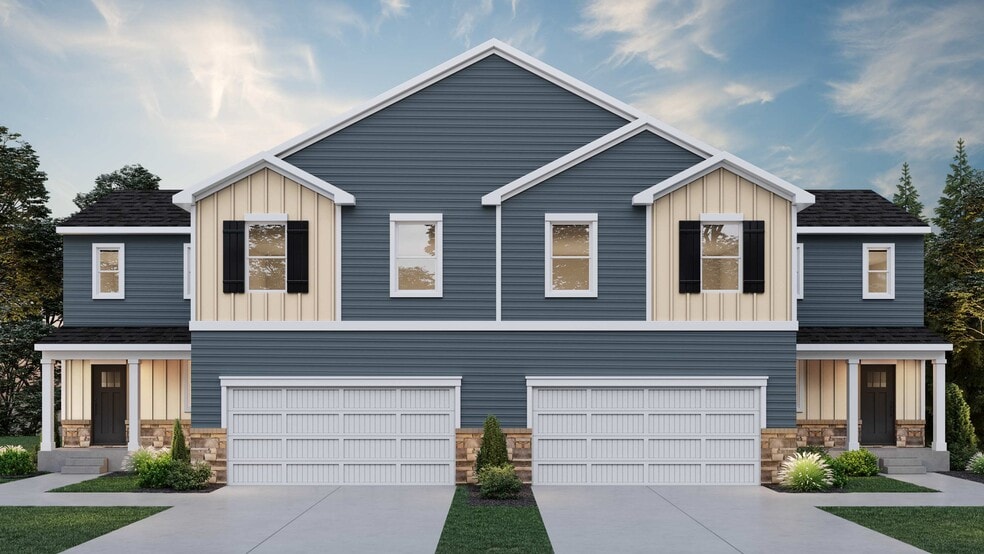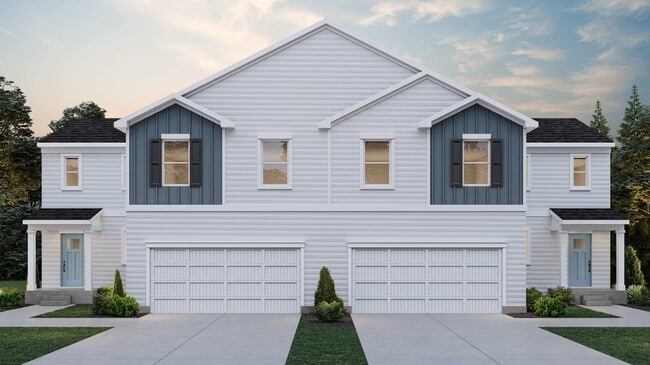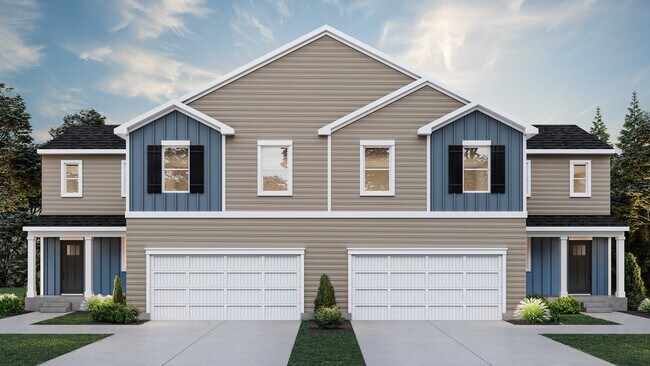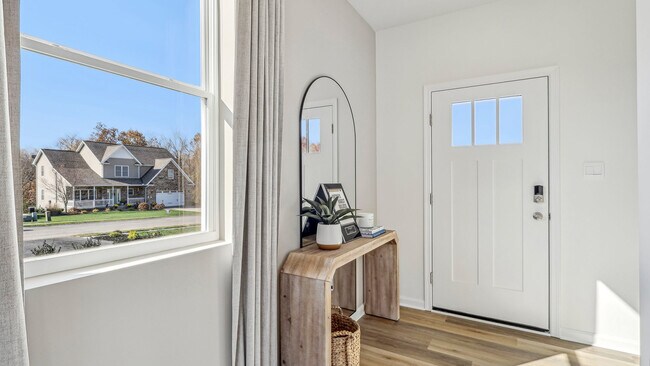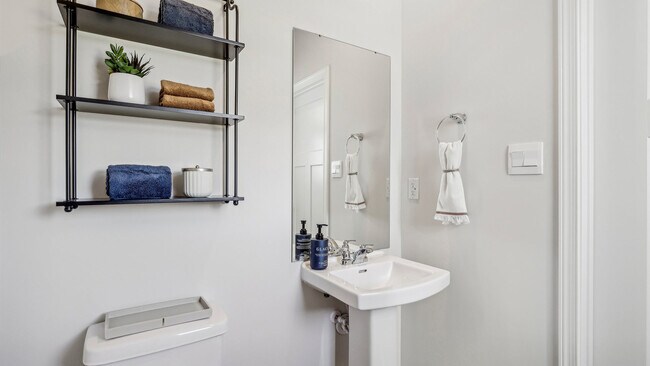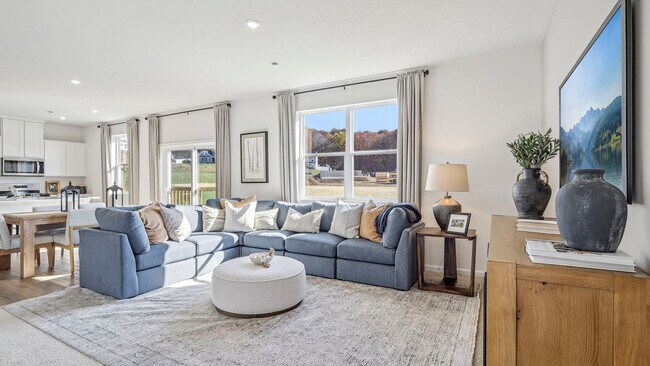
Beaver Falls, PA 15010
Estimated payment starting at $2,106/month
Highlights
- New Construction
- Lawn
- Front Porch
- Primary Bedroom Suite
- Walk-In Pantry
- 2 Car Attached Garage
About This Floor Plan
The Deerfield is a 1,906 square foot open concept home, offering four bedrooms, two and a half bathrooms and a two-car garage. A foyer with natural light and coat closet greets you as you enter this home. The open floorplan allows you and your loved ones to spend quality time together while in the great room, casual dining area and kitchen. The spacious kitchen has a large island with room for seating, an impressive corner pantry, plenty of cabinet space and stainless-steel appliances. Also located on the first floor are the powder room, a sizeable storage closet, an additional coat closet and access to the two-car garage. Upstairs you will find the owner's suite complete with a private, double bowl vanity bathroom and oversize walk-in closet. The additional three spacious bedrooms allow for everyone to have privacy and share access to the second full bathroom. The laundry room is conveniently located upstairs along with a hall linen closet. The community itself is nestled in Chippewa Township, within the highly regarded Blackhawk School District, and just minutes from shopping, dining, schools, and recreational trail and parks. Commuters will love the quick access to I-376 and Route 51, making it accessible to reach Cranberry Township, the Pittsburgh Airport, or downtown Pittsburgh.
Sales Office
| Monday - Thursday |
10:30 AM - 5:00 PM
|
| Friday - Sunday |
10:30 AM - 4:00 PM
|
Townhouse Details
Home Type
- Townhome
Parking
- 2 Car Attached Garage
- Front Facing Garage
Home Design
- New Construction
- Duplex Unit
Interior Spaces
- 1,906 Sq Ft Home
- 2-Story Property
- Ceiling Fan
- Family Room
- Combination Kitchen and Dining Room
- Unfinished Basement
Kitchen
- Walk-In Pantry
- Built-In Range
- Built-In Microwave
- Dishwasher
- Kitchen Island
Bedrooms and Bathrooms
- 4 Bedrooms
- Primary Bedroom Suite
- Walk-In Closet
- Powder Room
- Dual Vanity Sinks in Primary Bathroom
- Secondary Bathroom Double Sinks
- Bathtub with Shower
- Walk-in Shower
Laundry
- Laundry Room
- Laundry on upper level
- Washer and Dryer Hookup
Utilities
- Central Heating and Cooling System
- Wi-Fi Available
- Cable TV Available
Additional Features
- Front Porch
- Lawn
- Optional Finished Basement
Community Details
- Property has a Home Owners Association
Map
Other Plans in Chippewa Trails
About the Builder
- Chippewa Trails
- 0 Clearview St
- 00 Douglas Rd
- 0000 Shenango Rd Lot #2(lot1b)
- 0000 Shenango Rd Lot #1(lot1a)
- 204-208 Alley Hill Rd
- 3319 37th Street Extension
- 3317 37th Street Extension
- 3321 37th Street Extension
- 204 Willow Ln
- 202 Willow Ln
- 344 Cherokee Dr
- 340 Cherokee Dr
- 000 River Rd
- 420 Braun Rd
- 1820 W 11th St
- 00000 Milan Dr
- Lot 4 Milan Dr
- 0 Mcclain Rd
- 135 Douglass Rd
