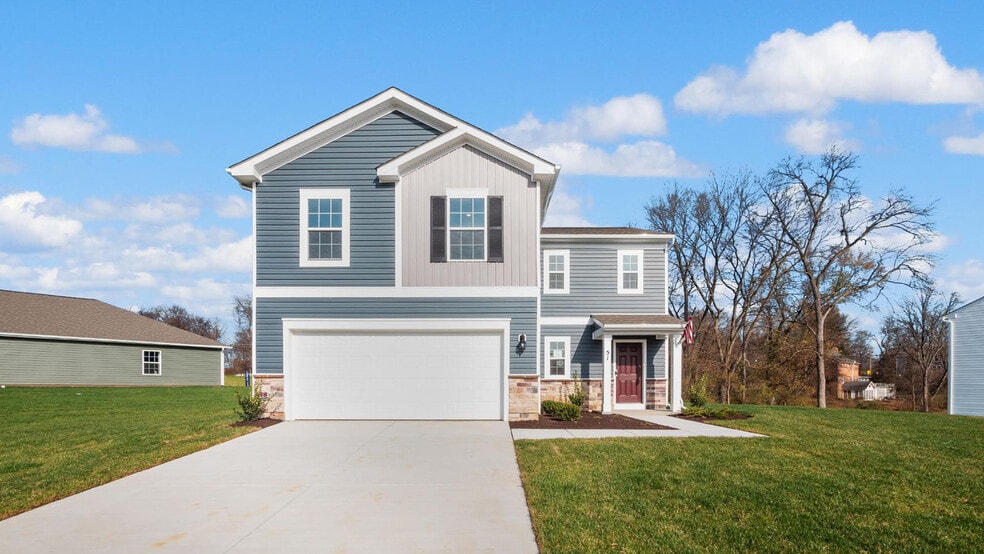
Hagerstown, MD 21740
Estimated payment starting at $2,729/month
Highlights
- New Construction
- Great Room
- 2 Car Attached Garage
- Primary Bedroom Suite
- Walk-In Pantry
- Walk-In Closet
About This Floor Plan
The Deerfield is a thoughtfully designed two-story house with four bedrooms and two-and-a-half baths. The kitchen features a walk-in pantry and island. That island includes a sink, making it perfect for food preparation, and has plenty of room for stools, so you can entertain. The kitchen looks out over the open-concept dining area and great room. All four bedroom are upstairs along with the Laundry room. The master suite includes an en suite bathroom and a spacious walk-in closet. This home includes D.R. Horton's Home is Connected package, an industry leading suite of smart home products that keeps homeowners connected with the people and place they value the most. The technology allows homeowners to monitor and control their home from the couch or across the globe.
Sales Office
| Monday - Saturday |
10:00 AM - 5:00 PM
|
| Sunday |
12:00 PM - 5:00 PM
|
Home Details
Home Type
- Single Family
Parking
- 2 Car Attached Garage
- Front Facing Garage
Home Design
- New Construction
Interior Spaces
- 1,906 Sq Ft Home
- 2-Story Property
- Great Room
Kitchen
- Walk-In Pantry
- Kitchen Island
Bedrooms and Bathrooms
- 4 Bedrooms
- Primary Bedroom Suite
- Walk-In Closet
Laundry
- Laundry Room
- Laundry on upper level
Utilities
- Smart Home Wiring
Map
Other Plans in Virginia Commons
About the Builder
- Virginia Commons
- 3 W Oak Ridge Dr
- Lot 7-16 Lawton Ln
- 10918 Clinton Ave
- 17410 Gay St
- 0 Hagers Ct Unit MDWA2031642
- 0 Frederick St
- 0 Kenly Ave
- 12.3 AC Southern Blvd
- 703-705 Mt Aetna Rd
- 329 Antietam E
- 0 Insurance Way
- 325 Devonshire Rd
- 528 Jefferson St
- 1361 Connecticut Ave
- 18218 Summerlin Dr
- 0 Jefferson Blvd Unit MDWA2032528
- 16512 National Pike
- 13171 Salem Church Rd
- 11302 Robinwood Dr






