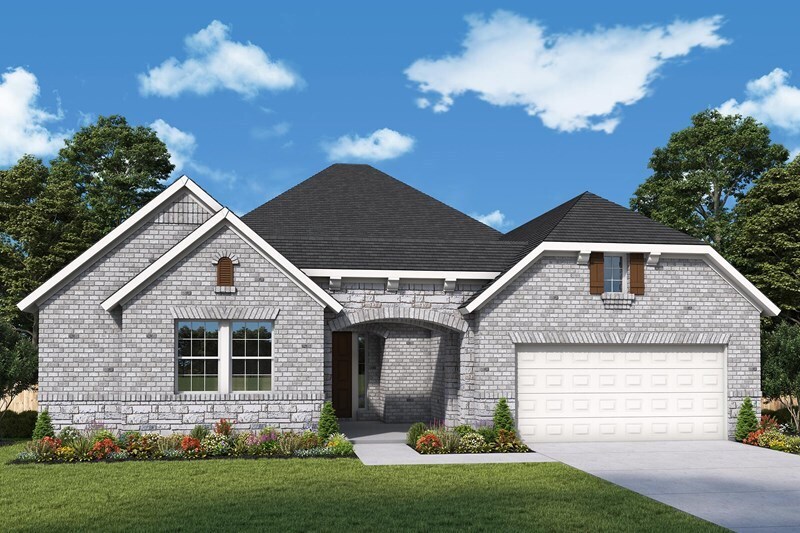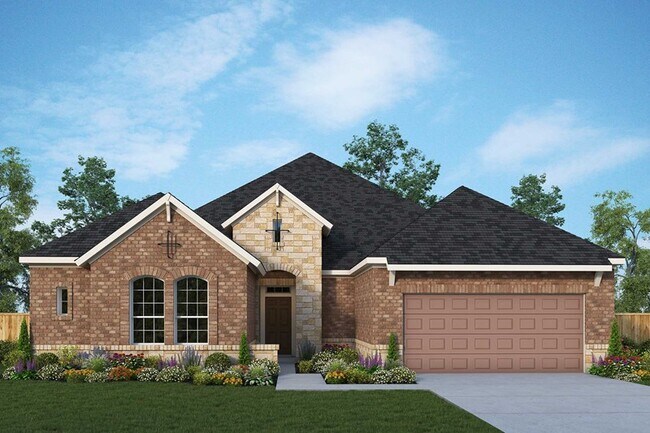
Estimated payment starting at $3,217/month
Highlights
- Fitness Center
- Clubhouse
- Retreat
- New Construction
- Freestanding Bathtub
- Views Throughout Community
About This Floor Plan
The Delafield by David Weekley floor plan for La Cima showcases an inviting view that extends through the beautiful open-concept living spaces. The gourmet kitchen nestled at the heart of this home features expanded cabinets, a multi-function island and a streamlined design. Each junior bedroom offers ample privacy and room to reflect personal styles. The spacious study is an ideal place for a home office, game room or library. Retire to the comfort of the deluxe Owner’s Retreat, with its luxurious en suite Owner’s Bath and walk-in closet. Contact our Internet Advisor to learn more about this wonderful new build home in San Marcos, Texas.
Builder Incentives
7 Years in a Row – The Best Builder in Austin. Offer valid September, 30, 2025 to October, 2, 2026.
Starting Rate as Low as 2.99%*. Offer valid October, 1, 2025 to January, 1, 2026.
Honoring Our Hometown Heroes in Austin | $2,500 Decorator Allowance. Offer valid December, 29, 2023 to January, 1, 2026.
Sales Office
| Monday - Saturday |
10:00 AM - 6:00 PM
|
| Sunday |
12:00 PM - 6:00 PM
|
Home Details
Home Type
- Single Family
HOA Fees
- $55 Monthly HOA Fees
Parking
- 3 Car Attached Garage
- Front Facing Garage
Home Design
- New Construction
Interior Spaces
- 1-Story Property
- Family Room
- Dining Area
- Home Office
- Laundry Room
- Basement
Kitchen
- Dishwasher
- Kitchen Island
Bedrooms and Bathrooms
- 4 Bedrooms
- Retreat
- Walk-In Closet
- 3 Full Bathrooms
- Private Water Closet
- Freestanding Bathtub
- Bathtub with Shower
- Walk-in Shower
Outdoor Features
- Covered Patio or Porch
Community Details
Overview
- Views Throughout Community
- Greenbelt
Amenities
- Clubhouse
- Community Center
Recreation
- Baseball Field
- Soccer Field
- Community Playground
- Fitness Center
- Lap or Exercise Community Pool
- Park
- Trails
Map
Move In Ready Homes with this Plan
Other Plans in La Cima
About the Builder
Nearby Communities by David Weekley Homes

- 3 - 4 Beds
- 2.5 - 4 Baths
- 2,253+ Sq Ft
Beautiful new homes from award-winning builder David Weekley Homes are now selling in the 55+ community of Kissing Tree! This scenic Hill Country community in San Marcos, Texas, features high-quality homes designed with your lifestyle in mind. In Kissing Tree – Summit Series, you’ll delight in the best in Design, Choice and Service from an Austin home builder with over 45 years of experience and

- 2 - 3 Beds
- 2 - 2.5 Baths
- 1,504+ Sq Ft
New construction homes from David Weekley Homes are now available in Kissing Tree in San Marcos, Texas. Located within the beautiful Texas Hill Country, this vibrant 55+ community features a variety of open-concept floor plans and an array of professionally curated InspirationsTM collections to choose from for your home’s design. In Kissing Tree – Grove Series, you’ll experience the best in

- 3 - 4 Beds
- 2.5 - 3.5 Baths
- 2,441+ Sq Ft
David Weekley Homes is now building new homes in Kissing Tree! Located in San Marcos, Texas, within the Texas Hill Country, this 55+ master-planned community offers luxurious open-concept homes situated on spacious homesites in the Vista Series. Here, you’ll delight in high-quality craftsmanship from a top Austin home builder and a variety of community amenities, such as:18-hole golf course,
- La Cima
- La Cima - 70ft. lots
- La Cima - 50ft. Lots
- La Cima - 50'
- La Cima - Homes On 50Ft Lots (A)
- La Cima - 50'
- La Cima - 60'
- La Cima - The Cottages
- La Cima - The Estates
- 1750 Craddock Ave
- 212 Wild Honeysuckle Way
- 4920 Mustang Ln
- 4915 Palomino Dr
- 2810 Bridlewood Ranches Dr
- 135 Eastwood Ln
- 140 Coers Dr
- 141 Las Lomas
- 137 Las Lomas
- 105 Yaupon Ct
- 106 Willow Springs Dr

