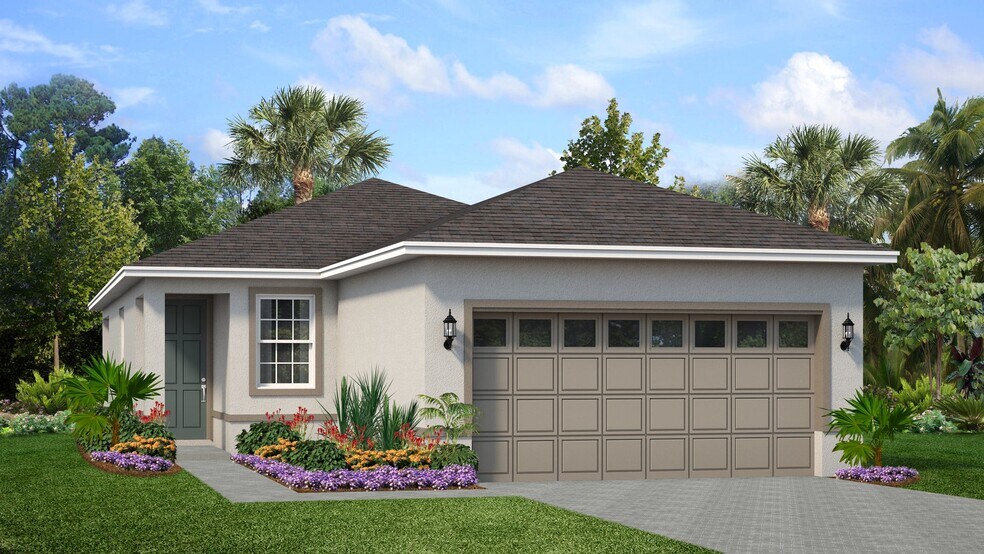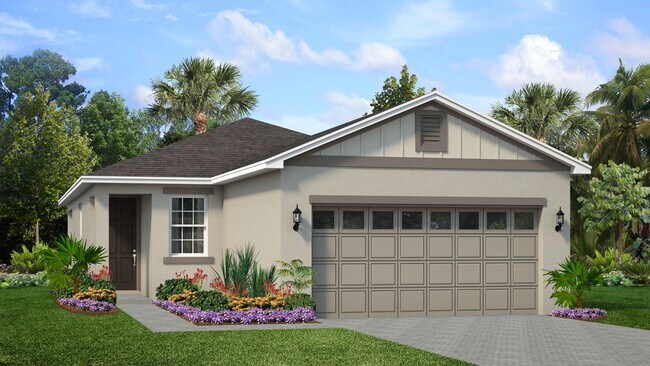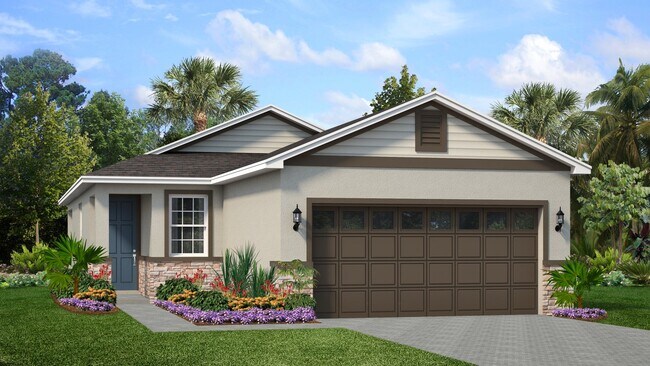
Estimated payment starting at $1,891/month
Highlights
- Community Cabanas
- Fitness Center
- Primary Bedroom Suite
- Wildwood Elementary School Rated 9+
- New Construction
- Clubhouse
About This Floor Plan
You will be delighted with this a spacious open plan. Key features include 9’4” ceilings, 17 x 17 ceramic tile that flows throughout all living areas and a sliding glass door welcoming you to a lanai. The kitchen features ample cabinetry with 42” upper cabinets for extra storage, a spacious island with sink, quartz countertops and stainless steel appliances. Retreat to the private master suite featuring dual vanities and a large walk-in closet. You have the option to transform a bedroom into a den featuring French doors. Every home comes with blinds on the windows and a SMART home technology package.
Builder Incentives
Lock in low payments with a 2/1 buydown starting with reduced interest rates as low as 2.99% (5.753% APR) for the first year plus up to $15,000 in closing costs on select inventory homes. Terms and conditions apply.
Sales
| Thursday | Appointment Only |
| Friday | 10:00 AM - 6:00 PM |
| Saturday | 10:00 AM - 6:00 PM |
| Sunday | 12:00 PM - 6:00 PM |
| Monday | 10:00 AM - 6:00 PM |
| Tuesday | 10:00 AM - 6:00 PM |
| Wednesday | 12:00 PM - 6:00 PM |
Home Details
Home Type
- Single Family
HOA Fees
- $14 Monthly HOA Fees
Parking
- 2 Car Attached Garage
- Front Facing Garage
Home Design
- New Construction
Interior Spaces
- 1-Story Property
- High Ceiling
- Family Room
- Dining Room
- Den
- Tile Flooring
Kitchen
- Stainless Steel Appliances
- Kitchen Island
- Quartz Countertops
Bedrooms and Bathrooms
- 3 Bedrooms
- Primary Bedroom Suite
- Walk-In Closet
- 2 Full Bathrooms
- Dual Vanity Sinks in Primary Bathroom
- Private Water Closet
Additional Features
- Lanai
- Smart Home Wiring
Community Details
Overview
- Greenbelt
Amenities
- Clubhouse
Recreation
- Tennis Courts
- Pickleball Courts
- Community Playground
- Fitness Center
- Community Cabanas
- Community Pool
- Dog Park
Map
Move In Ready Homes with this Plan
Other Plans in Twisted Oaks - Highfield
About the Builder
- Amaze Plan at Twisted Oaks - Highfield
- Pembroke Plan at Twisted Oaks - Highfield
- Spirit Plan at Twisted Oaks - Highfield
- Triumph Plan at Twisted Oaks - Highfield
- Imagine Plan at Twisted Oaks - Highfield
- Prosper Plan at Twisted Oaks - Highfield
- Dream Plan at Twisted Oaks - Highfield
- Aspire Plan at Twisted Oaks - Highfield
- Hampton II Plan at Twisted Oaks - Highfield
- Margate II Plan at Twisted Oaks - Highfield
- Tilden Plan at Twisted Oaks - The Signature Series
- Medina Plan at Twisted Oaks - The Signature Series
- Cresswind Plan at Twisted Oaks - The Signature Series
- Daylen Plan at Twisted Oaks - The Regal Series
- Mill Run Plan at Twisted Oaks - The Regal Series
- Candlewood Plan at Twisted Oaks - The Regal Series
- Heston Plan at Twisted Oaks - The Signature Series
- 9076 Wildlight Trail
- 9040 Wildlight Trail
- 9048 Wildlight Trail
- Twisted Oaks - Highfield
- 9040 Wildlight Trail
- 9048 Wildlight Trail
- 9056 Wildlight Trail
- 3087 Windswept Way
- 9060 Wildlight Trail
- 3088 Windswept Way
- 9108 Wildlight Trail
- 9112 Wildlight Trail
- 9116 Wildlight Trail
- 3126 Evenmore Way
- 3115 Evenmore Way
- 3130 Evenmore Way
- 3123 Evenmore Way
- 3127 Evenmore Way
- 3131 Evenmore Way
- Twisted Oaks - The Signature Series
- Twisted Oaks - The Regal Series
- Tillman Oaks - Value
- 8597 Pinecrest Trail


