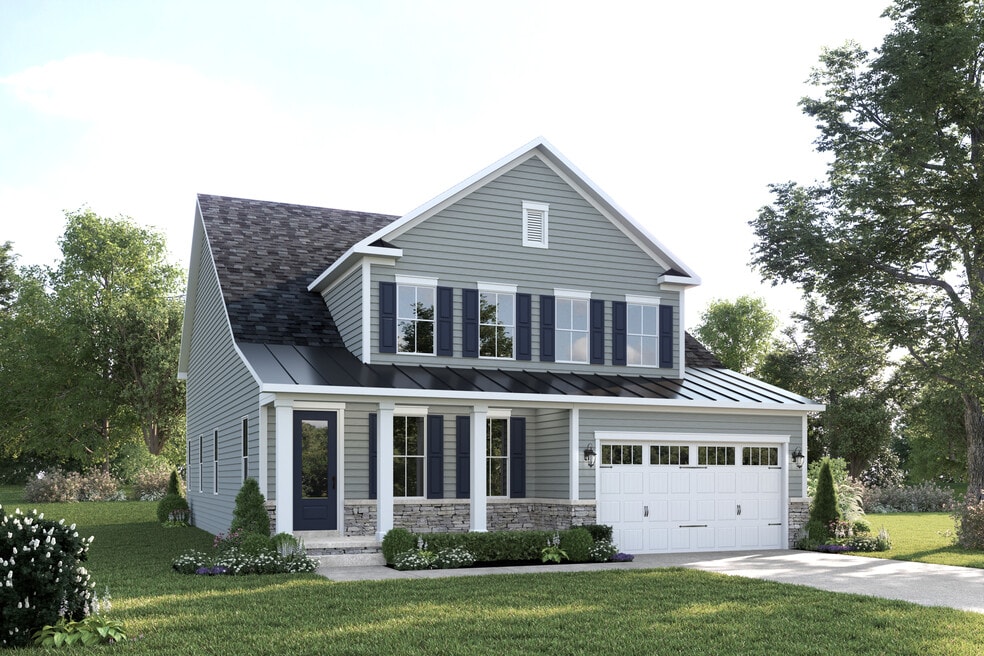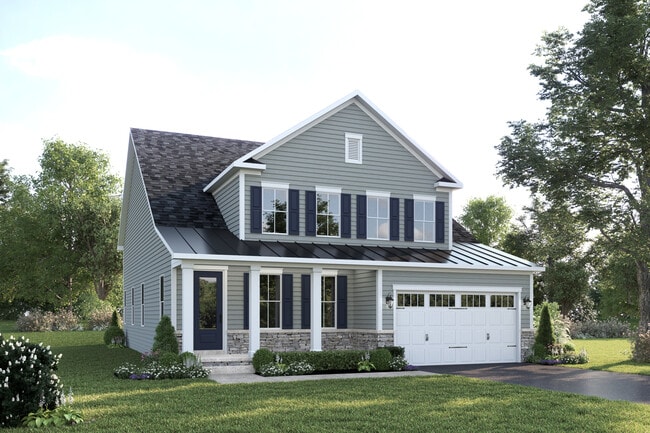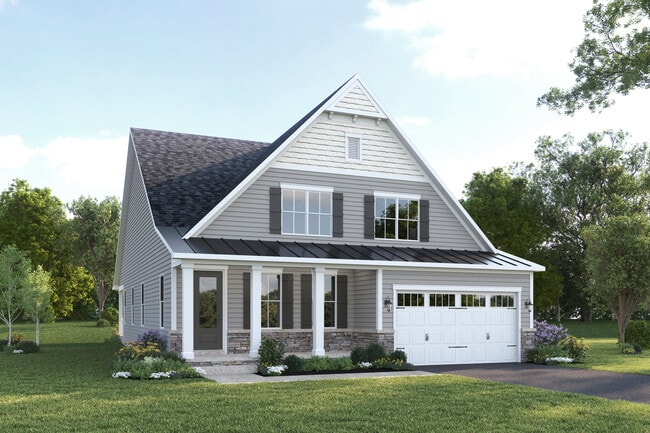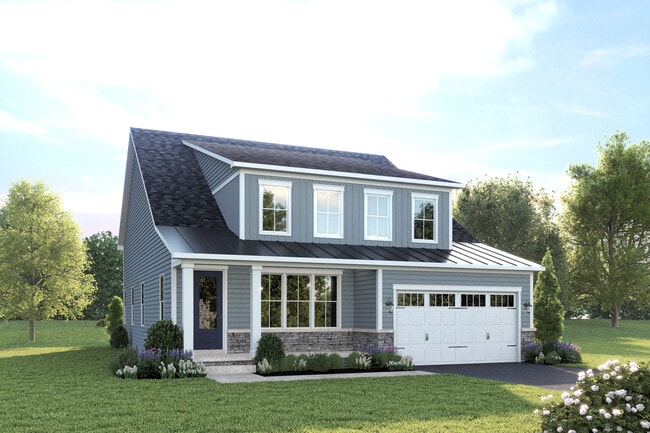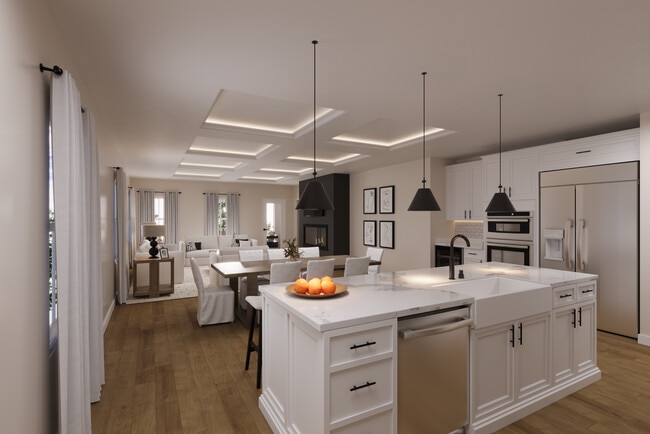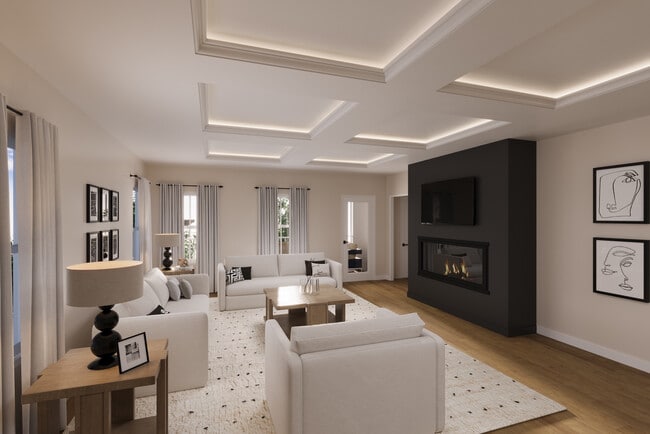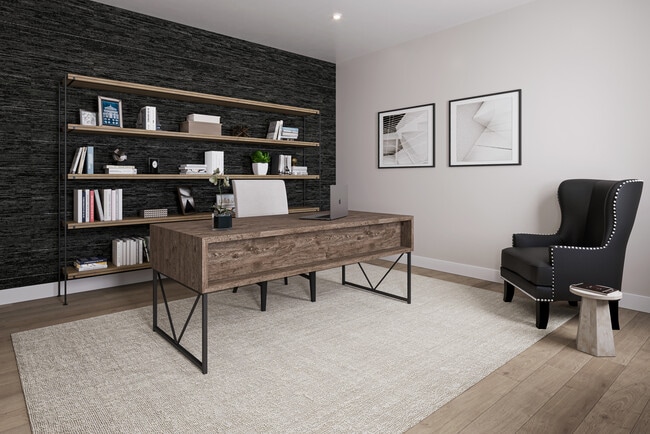
Estimated payment starting at $4,096/month
Highlights
- Fitness Center
- Yoga or Pilates Studio
- Primary Bedroom Suite
- Lord Baltimore Elementary School Rated A-
- New Construction
- Catering Kitchen
About This Floor Plan
Welcome to The Estuary, the only established amenity-rich community with 2 pools, a kayak launch and a shuttle to Bethany Beach. Every home includes luxury features with a pond or wooded view! Discover your dream home in the Delphi, a stunning two-story home that seamlessly blends luxury, comfort and smart design. Step into a world of elegance with the main-level Owner’s Suite, offering a private sanctuary. The heart of the home beats in the expansive great room, where 9’ ceilings and large windows create an airy, inviting atmosphere perfect for both every living and entertaining. The flexible living spaces throughout the home adapt effortlessly to any lifestyle. For those who love to entertain, optional upgrades like a covered porch with a fireplace turn your home into the ultimate gathering spot. Welcome to the Delphi – the perfect balance of style, functionality, and comfort in a home.
Sales Office
| Monday |
12:00 PM - 5:00 PM
|
| Tuesday |
10:00 AM - 5:00 PM
|
| Wednesday |
10:00 AM - 5:00 PM
|
| Thursday | Appointment Only |
| Friday | Appointment Only |
| Saturday |
10:00 AM - 5:00 PM
|
| Sunday |
12:00 PM - 5:00 PM
|
Home Details
Home Type
- Single Family
Parking
- 2 Car Attached Garage
- Front Facing Garage
Home Design
- New Construction
Interior Spaces
- 3-Story Property
- Recessed Lighting
- Fireplace
- Great Room
- Combination Kitchen and Dining Room
- Loft
- Game Room
- Flex Room
- Attic
- Finished Basement
Kitchen
- Breakfast Bar
- Kitchen Island
Bedrooms and Bathrooms
- 3 Bedrooms
- Primary Bedroom on Main
- Primary Bedroom Suite
- Walk-In Closet
- 3 Full Bathrooms
- Primary bathroom on main floor
- Dual Vanity Sinks in Primary Bathroom
- Private Water Closet
- Bathroom Fixtures
- Bathtub with Shower
- Walk-in Shower
Laundry
- Laundry Room
- Laundry on main level
Outdoor Features
- Covered Patio or Porch
Utilities
- Central Heating and Cooling System
- High Speed Internet
- Cable TV Available
Community Details
Amenities
- Community Fire Pit
- Catering Kitchen
- Clubhouse
- Game Room
- Billiard Room
- Meeting Room
- Card Room
Recreation
- Yoga or Pilates Studio
- Tennis Courts
- Pickleball Courts
- Fitness Center
- Lap or Exercise Community Pool
- Zero Entry Pool
- Trails
Map
Other Plans in The Estuary
About the Builder
- The Estuary
- #62 White Oak Dr
- 36529 Burleson Dr
- 35721 Privy Ln
- HOMESITE 14 Hornbeam Dr
- HOMESITE 16 Hornbeam Dr
- 35720 Privy Ln
- 35724 Privy Ln
- HOMESITE 20 Hornbeam Dr
- Bridgewater - The Estates
- TBB Hornbeam Dr Unit ST. KITTS
- TBB Hornbeam Dr Unit ANTIGUA
- TBB Hornbeam Dr Unit BARBADOS
- TBB Hornbeam Dr Unit LATITUDE
- 37335 Dirickson Creek Rd
- HOMESITE 24 Hornbeam Dr
- 30461 Blue Beech Ln
- Ironwood
- 34104 Hornbeam Dr
- Friendship Creek
