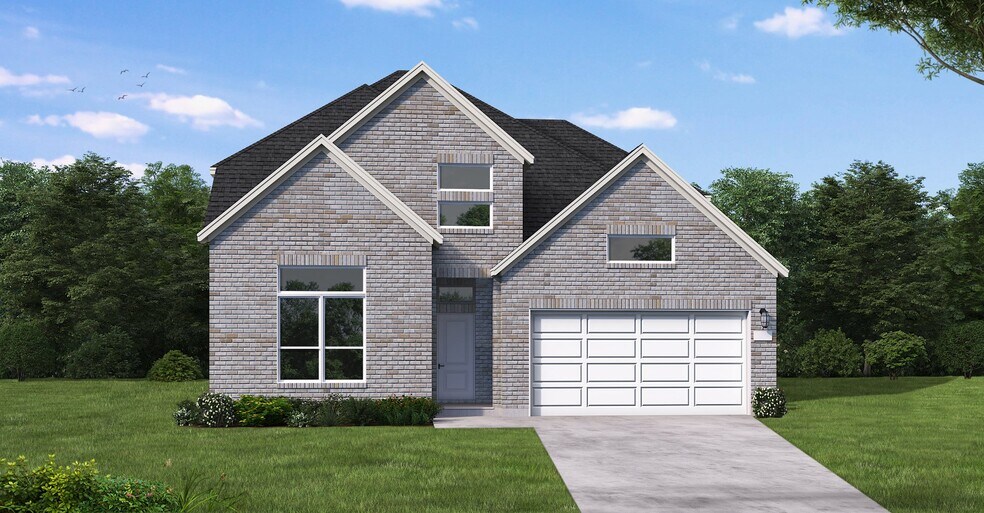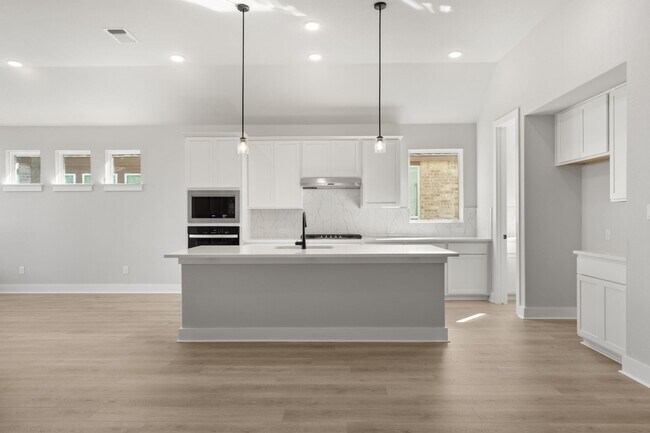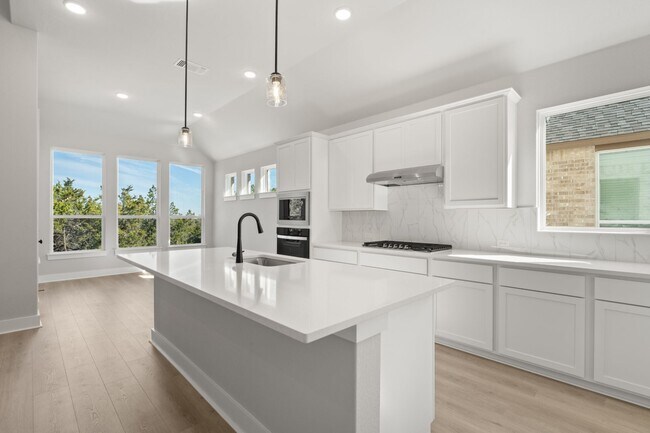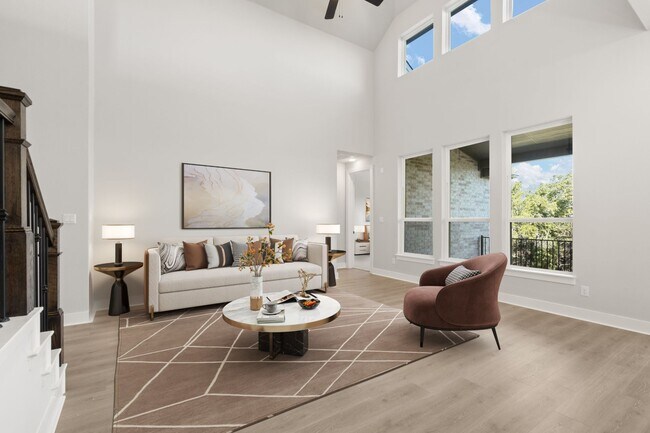
Estimated payment starting at $3,939/month
Highlights
- Prep Kitchen
- New Construction
- Clubhouse
- Florence W Stiles Middle Rated A
- Primary Bedroom Suite
- Main Floor Primary Bedroom
About This Floor Plan
The Delta floor plan is a versatile two-story design that offers a harmonious blend of comfort and functionality. With four bedrooms and three bathrooms, this layout caters to a variety of lifestyle needs, making it perfect for families or those who love to host guests. The open-concept first floor connects the main living spaces, including a welcoming family room, a thoughtfully designed kitchen with ample counter space, and a cozy dining area, all fostering seamless interaction and entertaining. Upstairs, the spacious bedrooms ensure everyone has their own retreat, with the primary suite providing an en-suite bathroom and a walk-in closet for a touch of luxury. Additional bedrooms are strategically placed for privacy, while an extra bathroom supports busy mornings. The two-car garage offers convenience and additional storage solutions, making this home as practical as it is stylish. The Delta floor plan is an ideal choice for those seeking a balance of modern design and everyday functionality.
Sales Office
| Monday |
10:00 AM - 6:00 PM
|
| Tuesday |
10:00 AM - 6:00 PM
|
| Wednesday |
10:00 AM - 6:00 PM
|
| Thursday |
10:00 AM - 6:00 PM
|
| Friday |
12:00 PM - 6:00 PM
|
| Saturday |
10:00 AM - 6:00 PM
|
| Sunday |
12:00 PM - 6:00 PM
|
Home Details
Home Type
- Single Family
Parking
- 2 Car Attached Garage
- Front Facing Garage
Home Design
- New Construction
Interior Spaces
- 2-Story Property
- Mud Room
- Family Room
- Dining Area
- Home Office
- Game Room
Kitchen
- Prep Kitchen
- Walk-In Pantry
- Kitchen Island
Bedrooms and Bathrooms
- 4 Bedrooms
- Primary Bedroom on Main
- Primary Bedroom Suite
- Walk-In Closet
- 3 Full Bathrooms
- Walk-in Shower
Laundry
- Laundry Room
- Laundry on main level
Outdoor Features
- Covered Patio or Porch
Community Details
Overview
- Views Throughout Community
- Pond in Community
- Greenbelt
Amenities
- Clubhouse
- Community Center
- Amenity Center
Recreation
- Pickleball Courts
- Community Playground
- Community Pool
- Park
- Trails
Map
Move In Ready Homes with this Plan
Other Plans in Parkside On The River - Parkside 50'
About the Builder
- Parkside On The River - Parkside 50'
- Parkside On The River
- Parkside On The River - Classic Series
- Parkside On The River - Signature II Series
- 212 Shady Spring Trail
- Parkside On The River - Parkside on the River
- 1520 Snowdrop Dr
- Parkside On The River - West 50'
- 1408 Amanda Paige Dr
- 1716 Snowdrop Dr
- 1732 Snowdrop Dr
- Parkside On The River - West 60'
- Parkside On The River - 60ft. lots
- Parkside On The River - 70ft. lots
- Parkside On The River - 50ft. lots
- 1513 Amanda Paige Dr
- Parkside Peninsula
- 5608 Kyle Joseph Dr
- 1316 Snowdrop Dr
- Parkside Peninsula - 50'






