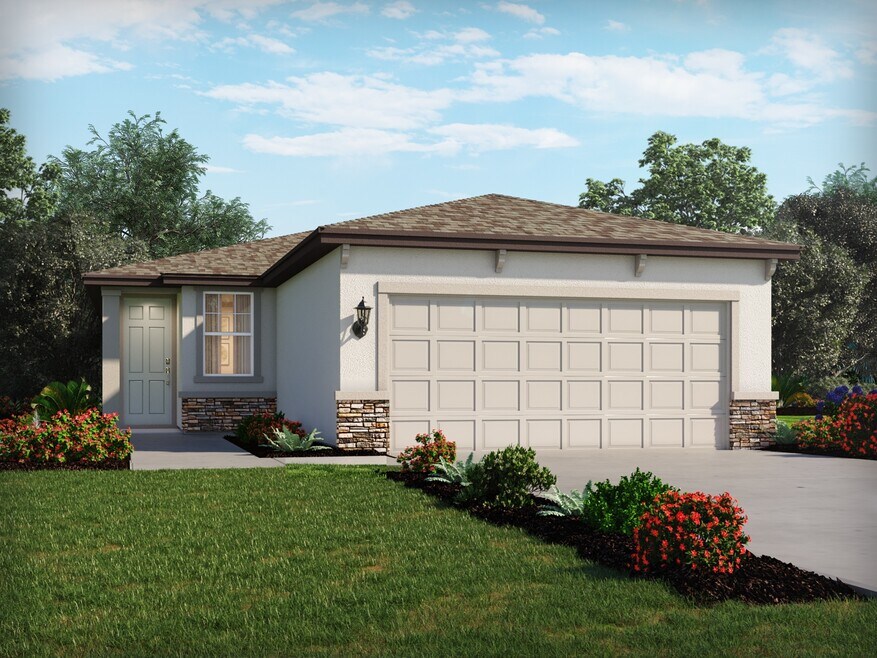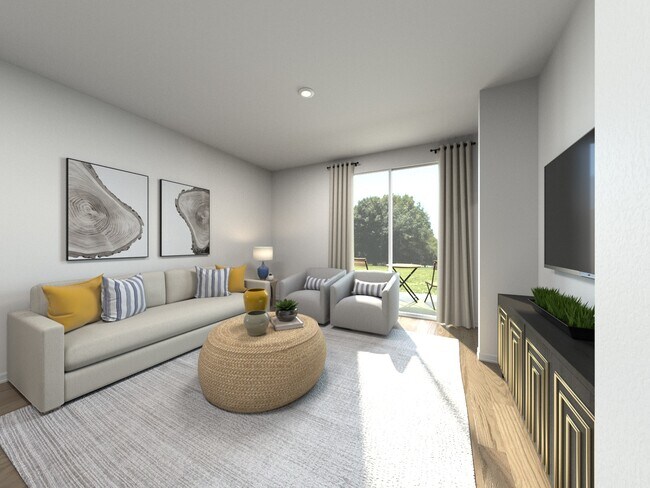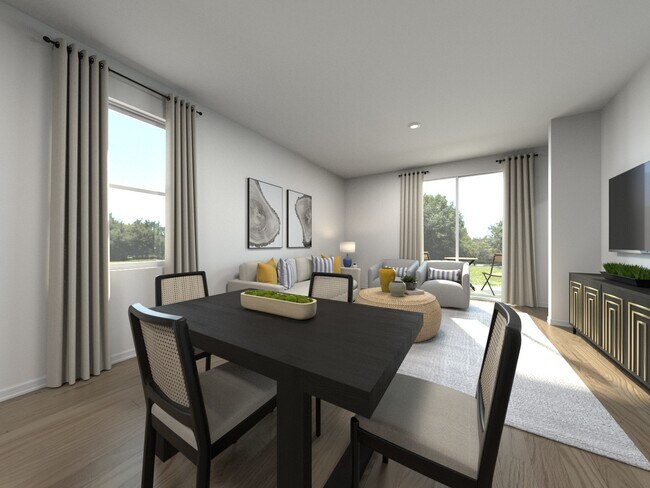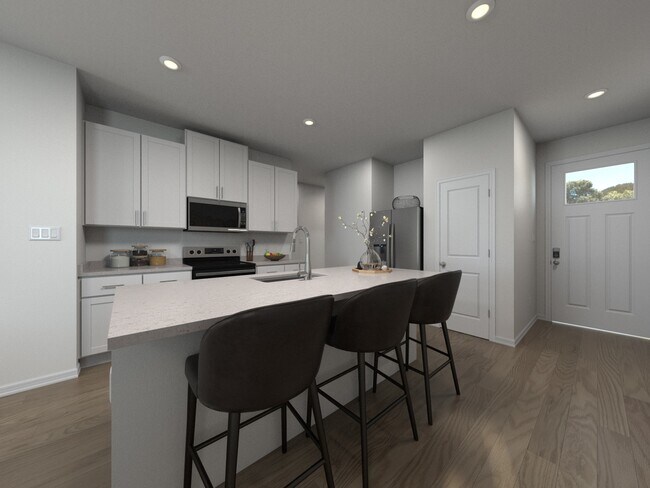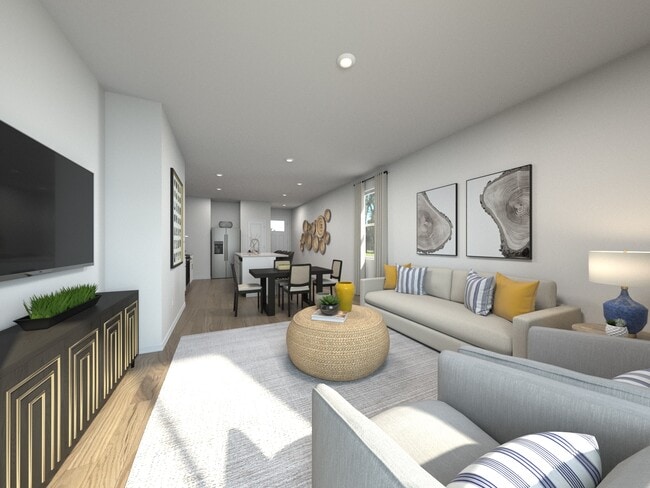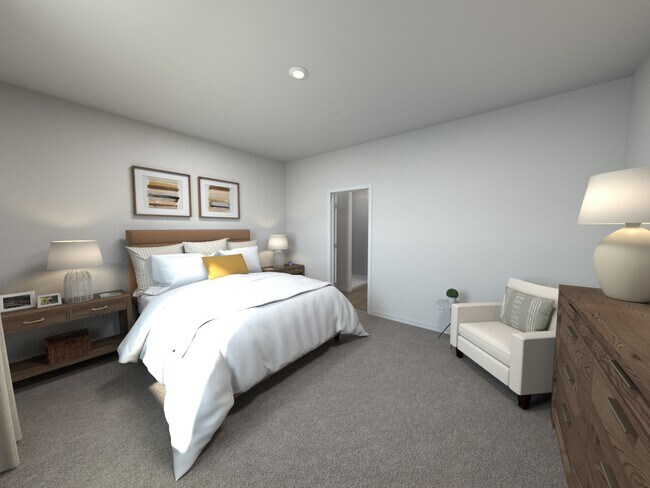
Estimated payment starting at $1,861/month
Total Views
2,675
3
Beds
2
Baths
1,269
Sq Ft
$232
Price per Sq Ft
Highlights
- Fitness Center
- New Construction
- Clubhouse
- Bartow Senior High School Rated A-
- Primary Bedroom Suite
- Great Room
About This Floor Plan
The Denali's elongated foyer impresses upon entry. Enjoy cooking in the spacious kitchen that overlooks the great room and outside patio. The primary suite in the back of the home features dual vanity sinks, a walk-in shower and a large walk-in closet.
Sales Office
Hours
| Monday |
12:00 PM - 6:00 PM
|
| Tuesday |
12:00 PM - 6:00 PM
|
| Wednesday |
12:00 PM - 6:00 PM
|
| Thursday |
12:00 PM - 6:00 PM
|
| Friday |
10:00 AM - 6:00 PM
|
| Saturday |
10:00 AM - 6:00 PM
|
| Sunday |
12:00 PM - 6:00 PM
|
Sales Team
Kayla Tavares
Kenzie Fraley
Alisa Dagostino
Office Address
2389 Citrus Bloom Dr
Bartow, FL 33830
Driving Directions
Home Details
Home Type
- Single Family
HOA Fees
- $17 Monthly HOA Fees
Parking
- 2 Car Attached Garage
- Front Facing Garage
Home Design
- New Construction
Interior Spaces
- 1-Story Property
- Formal Entry
- Great Room
- Open Floorplan
- Dining Area
Kitchen
- Eat-In Kitchen
- Oven
- Cooktop
- Built-In Range
- Built-In Microwave
- Dishwasher
- Kitchen Island
Bedrooms and Bathrooms
- 3 Bedrooms
- Primary Bedroom Suite
- Walk-In Closet
- 2 Full Bathrooms
- Primary bathroom on main floor
- Dual Vanity Sinks in Primary Bathroom
- Private Water Closet
- Bathtub with Shower
- Walk-in Shower
Laundry
- Laundry Room
- Laundry on main level
- Washer and Dryer Hookup
Outdoor Features
- Patio
- Front Porch
Utilities
- Central Air
- High Speed Internet
- Cable TV Available
Additional Features
- Green Certified Home
- Lawn
Community Details
Recreation
- Community Basketball Court
- Pickleball Courts
- Community Playground
- Fitness Center
- Community Pool
- Park
- Dog Park
- Trails
Additional Features
- Clubhouse
Map
Other Plans in The Grove at Stuart Crossing - Premier Series
About the Builder
Opening the door to a Life. Built. Better.® Since 1985.
From money-saving energy efficiency to thoughtful design, Meritage Homes believe their homeowners deserve a Life. Built. Better.® That’s why they're raising the bar in the homebuilding industry.
Nearby Homes
- The Grove at Stuart Crossing - Signature Series
- 3911 Nature Sound Ln
- The Grove at Stuart Crossing - Classic Series
- The Grove at Stuart Crossing - Premier Series
- 2161 Lincoln Ln
- 2157 Lincoln Ln
- 2125 Lincoln Ln
- Thompson Preserve
- 0 E Church St
- 0 Flamingo Dr Unit MFRL4949602
- 0 Old Bartow Eagle Lake Rd Unit MFRS5135942
- 0 N Maple Ave
- 5005 Florida 60
- 485 S 5th Ave
- 0 Moose Club Rd
- 0 S 6th Ave
- 0 State Road 60 Unit MFRP4934746
- 0 Polk St W
- 929 Polk St
- 3328 Berkley Dr
