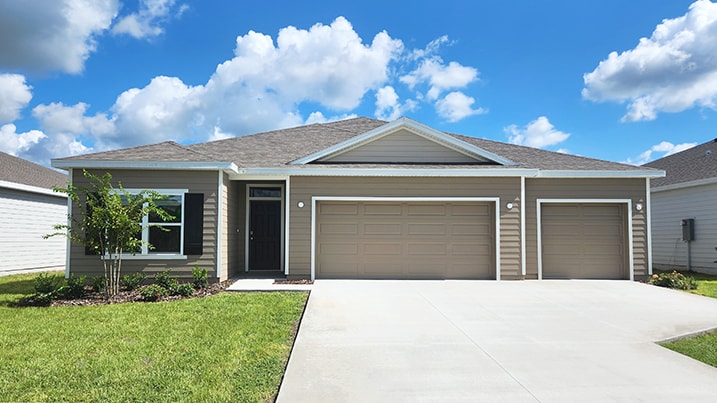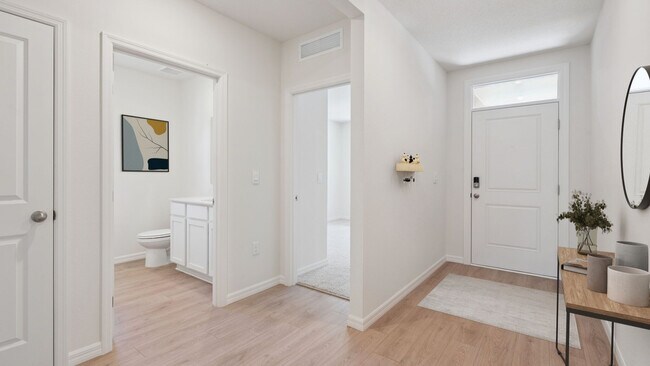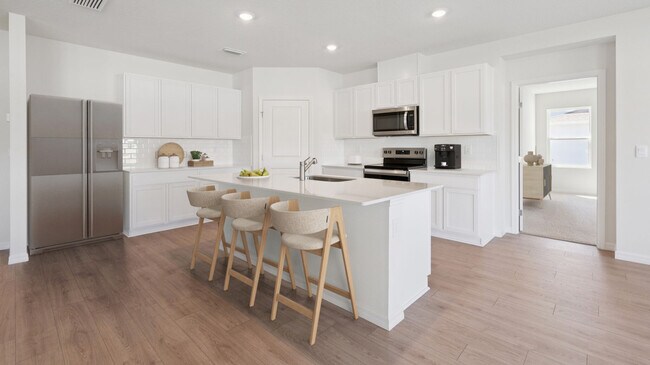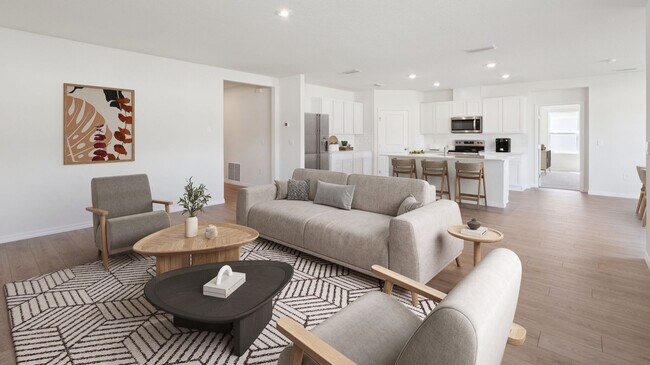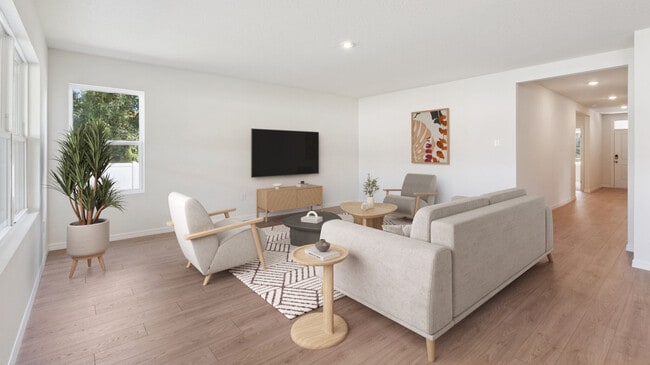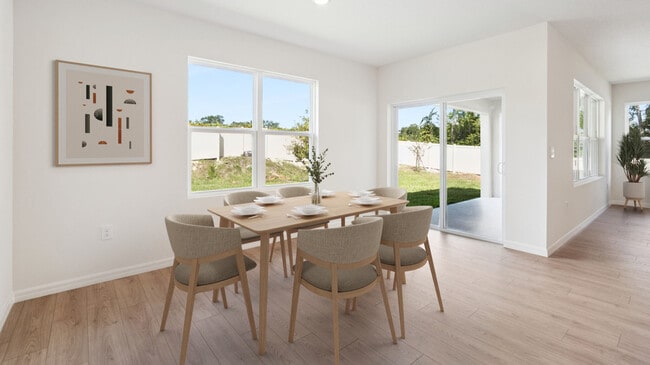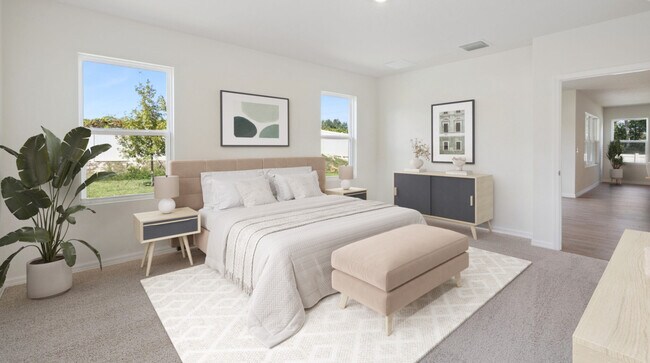
Estimated payment starting at $2,194/month
Highlights
- New Construction
- Built-In Refrigerator
- Great Room
- Primary Bedroom Suite
- Lanai
- 4-minute walk to City of Newberry Sports Complex
About This Floor Plan
Discover the Denham floorplan available in Avalon Woods, in Newberry, Florida. The thoughtful design of this four bedroom and three bathroom, open-concept home creates a warm and inviting space to enjoy with family and friends. As you enter the foyer and move into the heart of the home, you're greeted with a large kitchen overlooking the great room and dining area that leads you outside to the covered lanai. Perfect for entertaining, the kitchen has a central island with quartz countertops, a walk-in pantry, and stainless-steel appliances. Moving into the rear of the home sits the primary bedroom with a luxurious ensuite bathroom, double vanity, quartz countertops, and walk-in closets. Two bedrooms sit at the front of the home and share a full bathroom. The fourth bedroom has an ensuite bathroom with quartz countertops. Each bedroom has carpeted floors and a closet. Nearby the bedrooms, is a large laundry room with ample space. The Denham is a perfect retreat where every space invites you to unwind and truly feel at home. Like all homes in Avalon Woods, the Denham is complete with a state-of-the-art smart home system that keeps you connected to your home at all times, whether you're 5-minutes or a plane ride away. Contact us today to find your new home in Avalon Woods.
Sales Office
| Monday - Tuesday |
10:00 AM - 6:00 PM
|
| Wednesday |
12:00 PM - 6:00 PM
|
| Thursday - Saturday |
10:00 AM - 6:00 PM
|
| Sunday |
12:00 PM - 6:00 PM
|
Home Details
Home Type
- Single Family
Parking
- 3 Car Attached Garage
- Front Facing Garage
Home Design
- New Construction
Interior Spaces
- 2,275 Sq Ft Home
- 1-Story Property
- Formal Entry
- Great Room
- Open Floorplan
- Dining Area
- Carpet
- Laundry Room
Kitchen
- Walk-In Pantry
- Built-In Refrigerator
- Stainless Steel Appliances
- Smart Appliances
- Kitchen Island
- Quartz Countertops
Bedrooms and Bathrooms
- 4 Bedrooms
- Primary Bedroom Suite
- Walk-In Closet
- In-Law or Guest Suite
- 3 Full Bathrooms
- Quartz Bathroom Countertops
- Double Vanity
- Private Water Closet
- Bathtub with Shower
- Walk-in Shower
Outdoor Features
- Covered Patio or Porch
- Lanai
Utilities
- Smart Home Wiring
Map
Other Plans in Avalon Woods
About the Builder
- Avalon Woods
- Avalon Woods
- 0 NW 241 St
- 0 Gainesville Ave Unit MFRO6231528
- 22620 NW 22 Ave
- 25017 SW 1st Ave
- Country Way South
- 24313 SW 17th Ln
- 1761 SW 244th Terrace
- 24350 SW 18th Ln
- 29563 NW 46 Ave
- TBD W Newberry Rd
- 0 SW 21st Place
- 20614 NW 10th Place
- 24695 SW 21st Place
- 2373 SW 250th Dr
- 2597 SW 250th Dr
- 2602 SW 250th Dr
- 20785 W Newberry Rd
