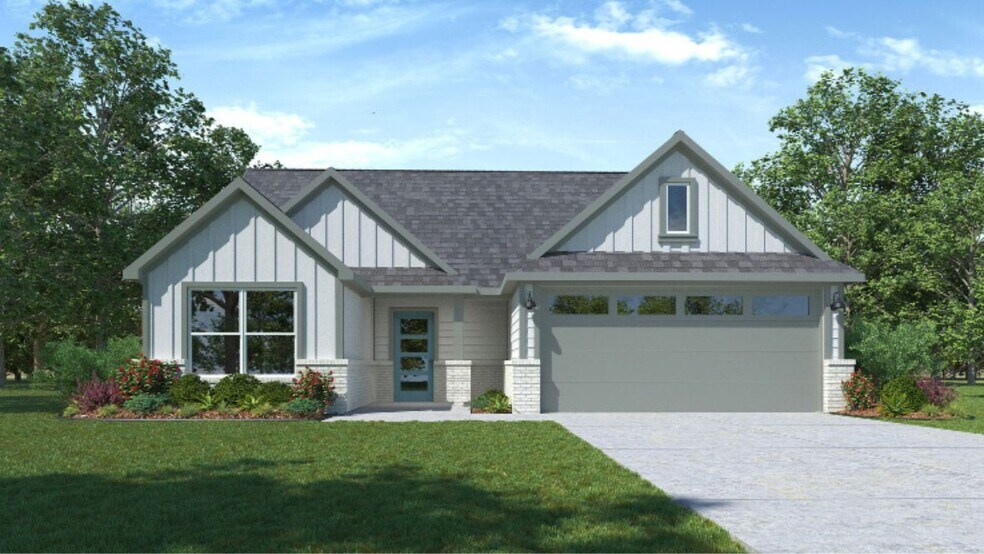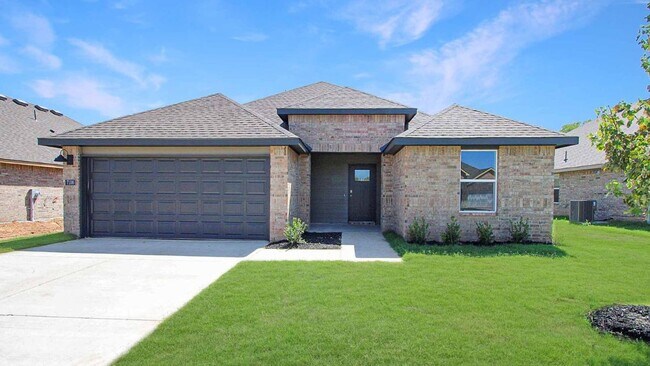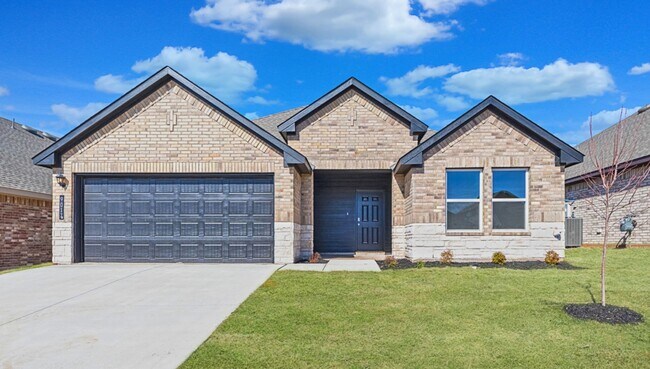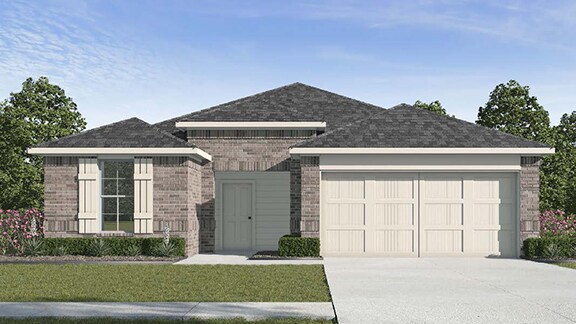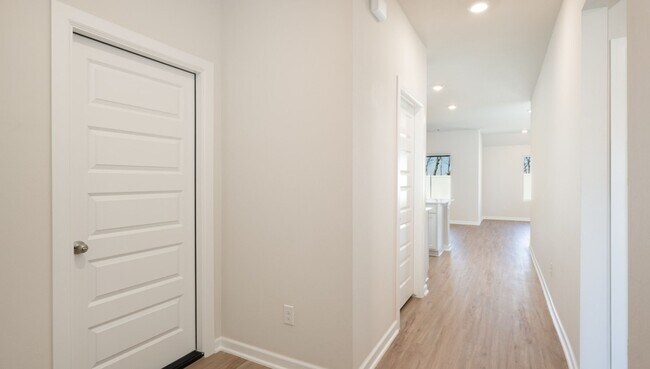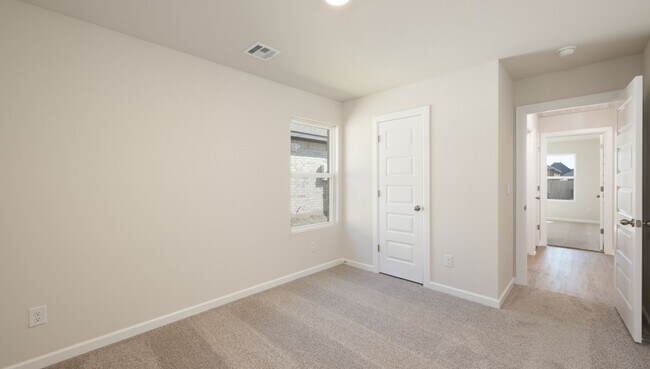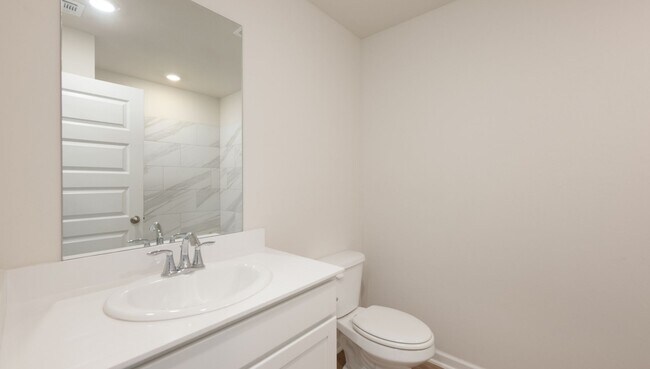
Guthrie, OK 73044
Estimated payment starting at $1,619/month
Highlights
- New Construction
- Lawn
- Breakfast Area or Nook
- Primary Bedroom Suite
- Covered Patio or Porch
- Walk-In Pantry
About This Floor Plan
Welcome to Prairie Pointe, where modern living can be found in Guthrie. Located just south of downtown Guthrie, Prairie Pointe Estates offers small-town charm with convenience to neighboring cities such as Edmond and Oklahoma City. Discover exclusive new homes featuring some of our popular floor plans. Prairie Pointe Estates offers seven different floor plans designed with comfort and every day living in mind. Floor plans range from three to four bedrooms and have some amazing features. With limited-time special interest rates, closing cost assistance, and upgraded options included, there's never been a better time to invest in your future. Don't miss out on the opportunity to be part of this vibrant community. Contact us today to schedule a tour and discover the unmatched lifestyle awaiting you at Prairie Pointe Estates. Your dream home is just a phone call away!
Sales Office
| Monday |
12:00 PM - 6:00 PM
|
| Tuesday - Saturday |
10:00 AM - 6:00 PM
|
| Sunday |
12:00 PM - 6:00 PM
|
Home Details
Home Type
- Single Family
Parking
- 2 Car Attached Garage
- Front Facing Garage
Home Design
- New Construction
Interior Spaces
- 1,575 Sq Ft Home
- 1-Story Property
- Family or Dining Combination
Kitchen
- Breakfast Area or Nook
- Walk-In Pantry
- Built-In Microwave
- Dishwasher
- Kitchen Island
- Disposal
Bedrooms and Bathrooms
- 3 Bedrooms
- Primary Bedroom Suite
- Walk-In Closet
- 2 Full Bathrooms
- Primary bathroom on main floor
- Private Water Closet
- Bathtub with Shower
- Walk-in Shower
Laundry
- Laundry Room
- Laundry on main level
- Washer and Dryer Hookup
Utilities
- Central Heating and Cooling System
- Smart Home Wiring
Additional Features
- No Interior Steps
- Covered Patio or Porch
- Lawn
Map
Other Plans in Prairie Pointe Estates
About the Builder
- Prairie Pointe Estates
- 1852 Cattle Dr
- 4920 Meadow Ln
- 4930 Meadow Ln
- 1552 Sunset Run
- 1578 Sunset Run
- 1600 Sunset Run
- 1626 Sunset Run
- 1652 Sunset Run
- 1675 Tamara Rd
- Mission Hills
- 620 Berline Rd
- Guthrie Farms
- 1609 E Roosevelt Ave
- 24 Polly Place
- 0 E University Ave
- 1801 E University Ave
- 0 Redbud Lot 12 Trail Unit 1169926
- 0001 University Ave
- 1520 Bird Creek Dr
