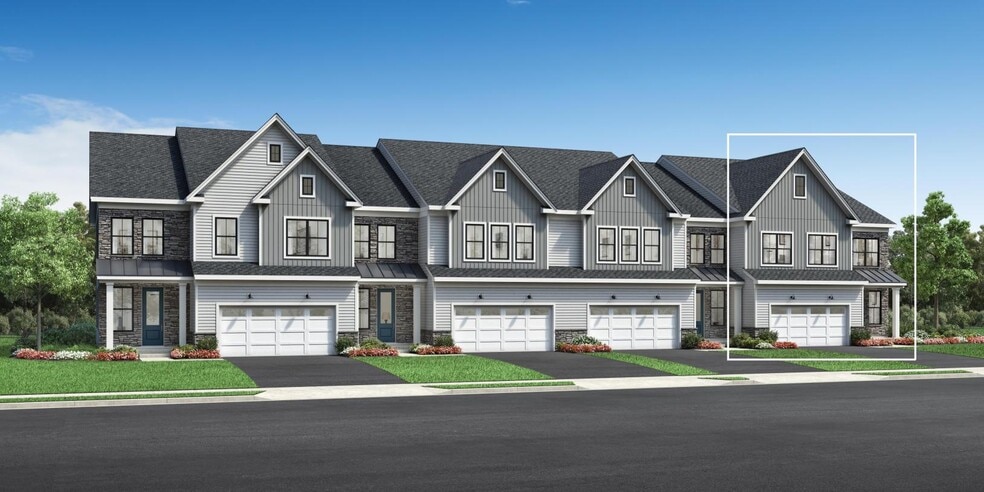
Doylestown, PA 18901
Estimated payment starting at $4,758/month
Highlights
- New Construction
- Loft
- Great Room
- Mill Creek Elementary School Rated A
- End Unit
- No HOA
About This Floor Plan
The Derby Elite Plan by Toll Brothers, Inc. is available in the Doylestown Walk community in Doylestown, PA 18901, starting from $760,000. This design offers approximately 2,887 square feet and is available in Bucks County, with nearby schools such as Central Bucks-South High School, Unami Middle School, and Mill Creek Elementary School.
Builder Incentives
Take the first step toward a new home in 2026. Learn about limited-time incentives* available 12/6/25-1/4/26 and choose from a wide selection of move-in ready homes, homes nearing completion, or home designs ready to be built for you.
Sales Office
All tours are by appointment only. Please contact sales office to schedule.
Townhouse Details
Home Type
- Townhome
Parking
- 2 Car Attached Garage
- Front Facing Garage
Home Design
- New Construction
Interior Spaces
- 2-Story Property
- Formal Entry
- Great Room
- Dining Area
- Loft
Kitchen
- Breakfast Bar
- Walk-In Pantry
- Kitchen Island
Bedrooms and Bathrooms
- 3 Bedrooms
- Walk-In Closet
- Powder Room
- Dual Sinks
- Bathtub with Shower
Laundry
- Laundry Room
- Laundry on upper level
Additional Features
- Porch
- End Unit
Community Details
- No Home Owners Association
Map
Other Plans in Doylestown Walk
About the Builder
- Doylestown Walk
- Lots 123 Pickertown Rd
- 0 S Limekiln Pike
- 84 Iron Hill Rd
- 2 W Butler Ave
- The Reserve at Chalfont
- 197 Spring Ln
- 2627 County Line Rd
- Birch Run at New Britain
- 1231 Lower State Rd
- 0000 Wythe Blvd
- 150 Watercrest Dr
- 000 Cherry Ln
- Village of Neshaminy Falls
- Regency at Waterside - Providence Collection
- Regency at Waterside - Union Collection
- 0 W Bristol Rd
- 2127 York Rd
- Lot 19 Kennedy Way
- 000 Lenape Dr
