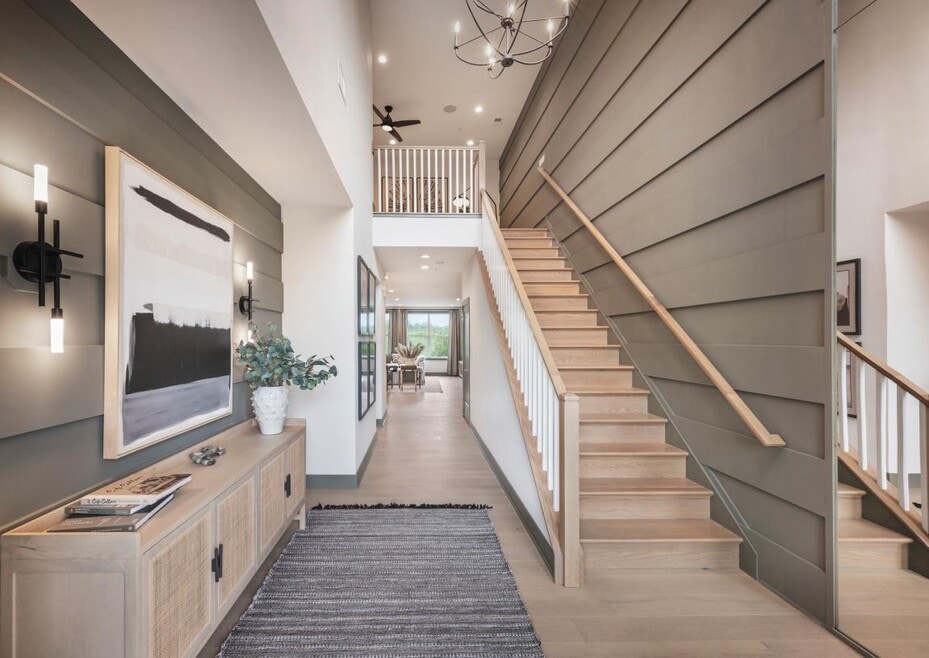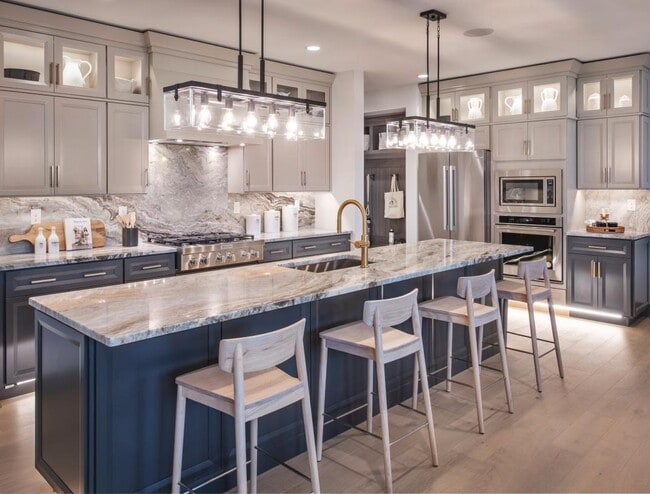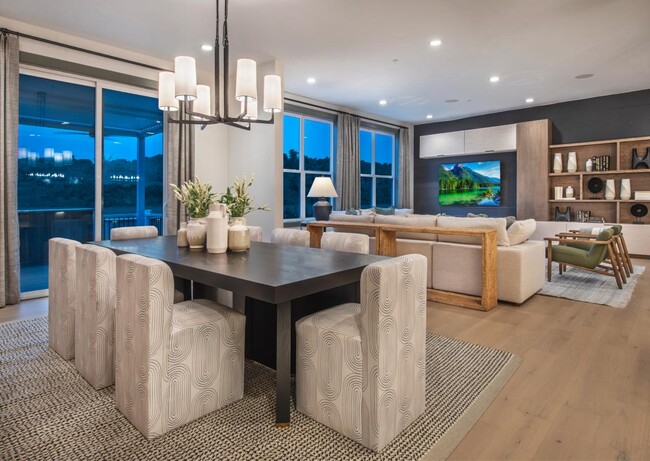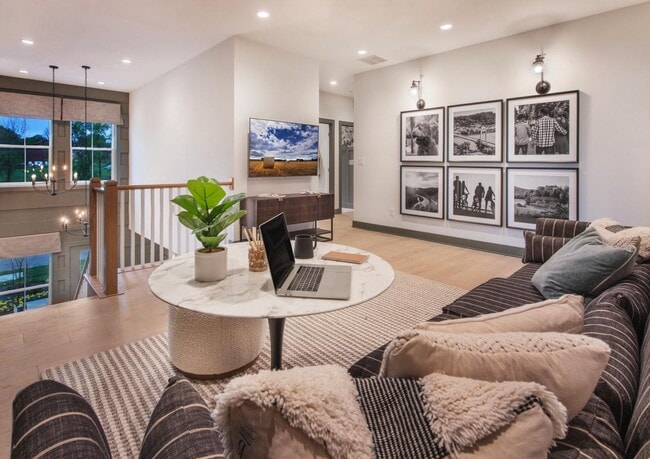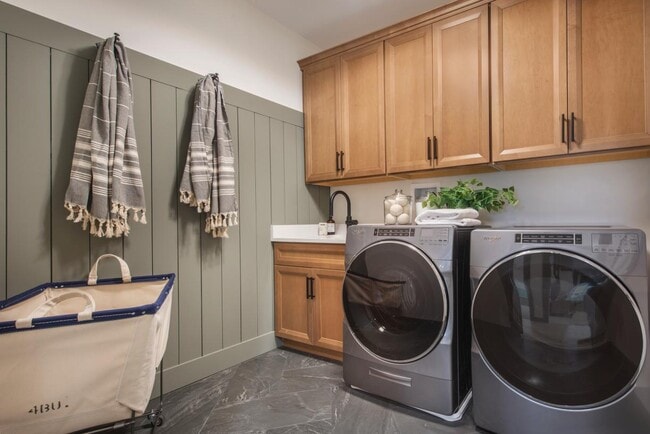
Estimated payment starting at $5,050/month
Highlights
- New Construction
- Primary Bedroom Suite
- Great Room
- Mill Creek Elementary School Rated A
- Loft
- No HOA
About This Floor Plan
This home is located at Derby Plan, Doylestown, PA 18901 and is currently priced at $810,000, approximately $278 per square foot. Derby Plan is a home located in Bucks County with nearby schools including Mill Creek Elementary School, Unami Middle School, and Central Bucks High School - South.
Builder Incentives
Take advantage of limited-time incentives on select homes during Toll Brothers Holiday Savings Event, 11/8-11/30/25.* Choose from a wide selection of move-in ready homes, homes nearing completion, or home designs ready to be built for you.
Sales Office
All tours are by appointment only. Please contact sales office to schedule.
Townhouse Details
Home Type
- Townhome
Parking
- 2 Car Attached Garage
- Front Facing Garage
Home Design
- New Construction
Interior Spaces
- 2-Story Property
- Formal Entry
- Great Room
- Combination Kitchen and Dining Room
- Loft
- Laundry Room
Kitchen
- Breakfast Bar
- Walk-In Pantry
- Kitchen Island
Bedrooms and Bathrooms
- 3 Bedrooms
- Primary Bedroom Suite
- Walk-In Closet
- Powder Room
- Dual Vanity Sinks in Primary Bathroom
- Bathtub with Shower
- Walk-in Shower
Outdoor Features
- Porch
Community Details
- No Home Owners Association
Map
Other Plans in Doylestown Walk
About the Builder
- Doylestown Walk
- 2 Mill Creek Dr Unit 137
- 73 Tradesville Dr Unit 80
- 21 Mill Creek Dr Unit 11
- 25 Mill Creek Dr Unit 13
- 47 Mill Creek Dr Unit 32
- Lots 123 Pickertown Rd
- 503
- 508 Fullerton Farm Court Lot#21
- 506 Fullerton Farm Court Lot #22
- 528 Fullerton Farm Ct
- 858 Elbow Ln
- 0 S Limekiln Pike
- 2 W Butler Ave
- The Reserve at Chalfont
- 32 Warren Dr Unit 15
- 60 Becker Dr Unit 27
- 62 Becker Dr Unit 28
- 64 Becker Dr Unit 29
- 197 Spring Ln
