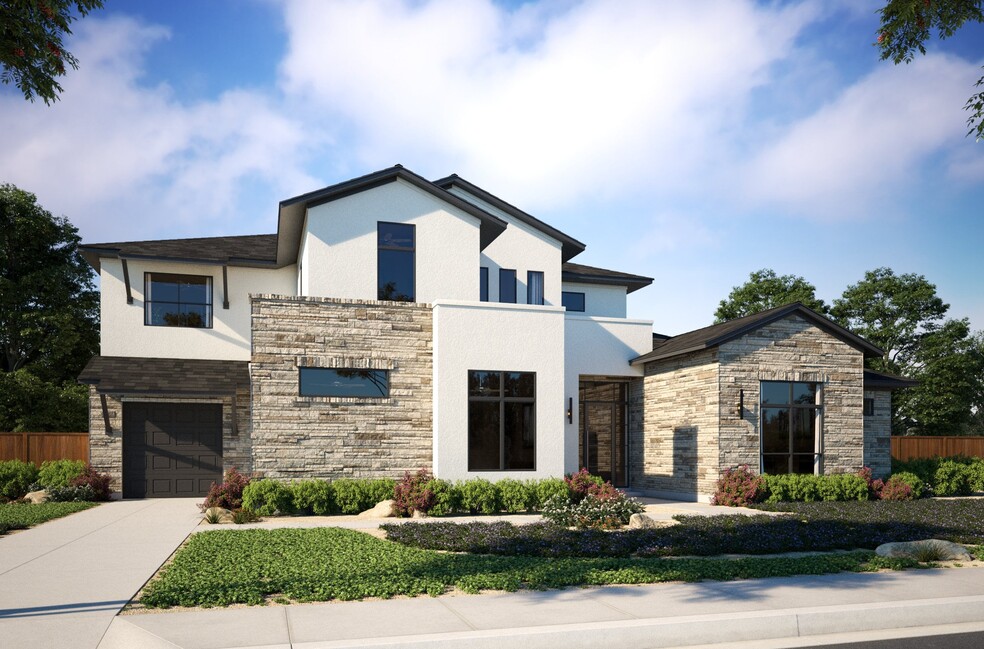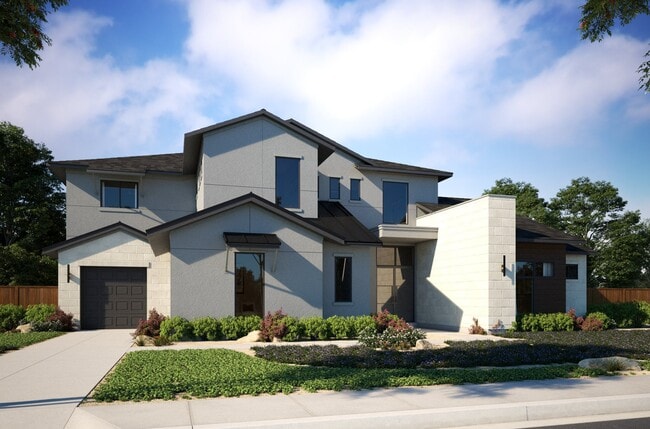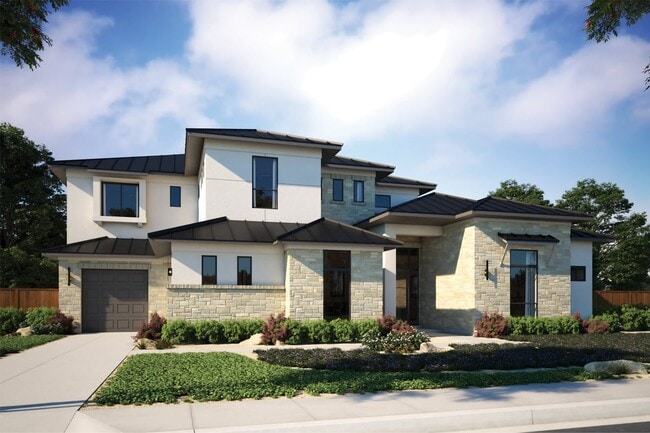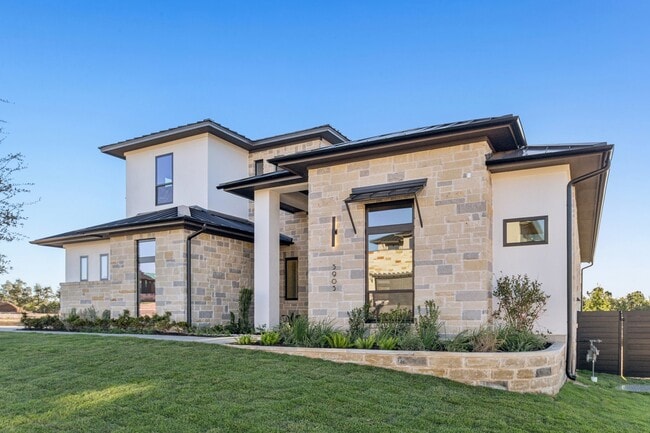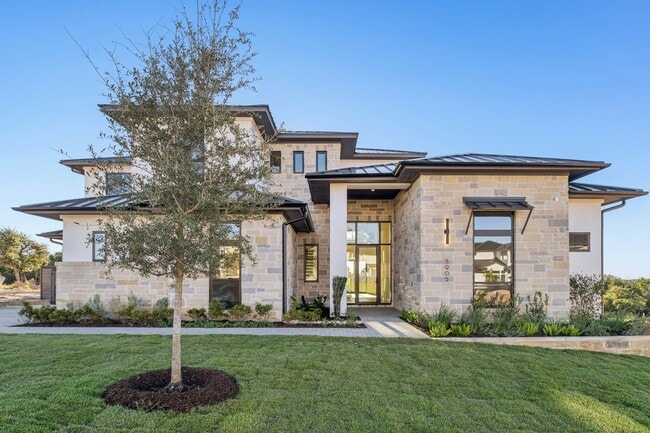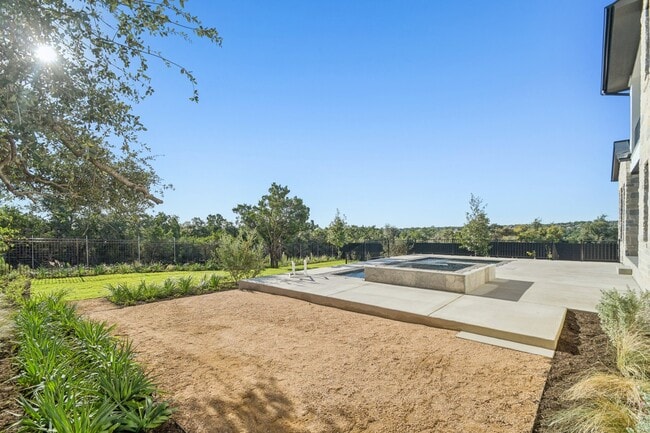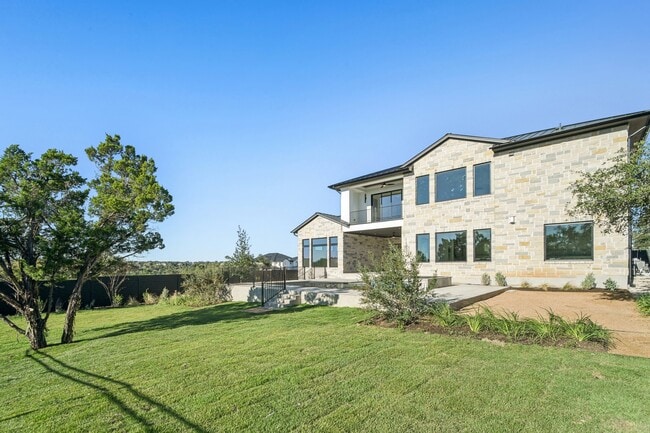
Verified badge confirms data from builder
Austin, TX 78730
Estimated payment starting at $14,644/month
Total Views
2,802
5
Beds
5.5
Baths
5,248+
Sq Ft
$439+
Price per Sq Ft
Highlights
- Prep Kitchen
- Home Theater
- Primary Bedroom Suite
- River Place Elementary School Rated A
- New Construction
- Freestanding Bathtub
About This Floor Plan
The Destin Plan features 5 bedrooms, 5.5 to 6.5 baths, and a 3-car garage, offering the largest design in the collection. This home emphasizes luxury with oversized living areas, a stately primary retreat, and flexible secondary spaces suited for work, play, or guests. Perfect for entertaining, the open common areas flow beautifully into formal rooms and outdoor spaces. Destin defines sophistication while giving families the comfort and versatility they need to create lasting memories in an extraordinary setting.
Sales Office
Hours
| Monday - Thursday |
10:00 AM - 6:00 PM
|
| Friday |
1:00 PM - 6:00 PM
|
| Saturday |
10:00 AM - 6:00 PM
|
| Sunday |
Closed
|
Sales Team
Amit Frias
Gabriela McKinney
Lily Otis
Office Address
10117 Milky Way Dr
Austin, TX 78730
Home Details
Home Type
- Single Family
HOA Fees
- $185 Monthly HOA Fees
Parking
- 3 Car Attached Garage
- Side Facing Garage
Taxes
- 2.04% Estimated Total Tax Rate
Home Design
- New Construction
Interior Spaces
- 2-Story Property
- High Ceiling
- Recessed Lighting
- Family Room
- Dining Room
- Home Theater
- Game Room
- Sun or Florida Room
Kitchen
- Prep Kitchen
- Breakfast Area or Nook
- Eat-In Kitchen
- Breakfast Bar
- Walk-In Pantry
- Built-In Range
- Range Hood
- Built-In Microwave
- Dishwasher
- Wine Cooler
- Stainless Steel Appliances
- Kitchen Island
- Disposal
Bedrooms and Bathrooms
- 5 Bedrooms
- Primary Bedroom on Main
- Primary Bedroom Suite
- Walk-In Closet
- Powder Room
- Primary bathroom on main floor
- Split Vanities
- Private Water Closet
- Freestanding Bathtub
- Bathtub with Shower
- Walk-in Shower
Laundry
- Laundry Room
- Laundry on main level
- Sink Near Laundry
- Washer and Dryer Hookup
Utilities
- Central Heating and Cooling System
- High Speed Internet
- Cable TV Available
Additional Features
- Covered Patio or Porch
- Lawn
Community Details
- Association fees include ground maintenance
Listing and Financial Details
- Price Does Not Include Land
Map
Other Plans in Milky Way at River Place
About the Builder
MileStone Community Builders has grown into Austin’s largest privately held homebuilder with well over 100 employees and building thousands of homes for Central Texans. Along the way, they’ve been recognized both locally and nationally for their innovative growth and quality product. None of it would be possible without their passionate employees, incredible partners and most importantly, their ecstatic customers.
Co-Founder and CEO Garrett Martin strongly believes that the people of Austin want uniquely designed homes, built with quality in the most desirable neighborhoods in town. They build a variety of plans specifically tailored to fit the lifestyle of their customers. Their local knowledge and dedication to doing things the right way has allowed Garrett’s vision to become reality.
Nearby Homes
- Milky Way at River Place
- 0 Ranch Road 2222 Unit ACT9944557
- 6002 Lost Trail Cove
- 3350 Far View Dr
- 4315 City Park Rd
- 12712 Cedar St Unit 1
- 12802 Thomas St
- 2707 De Soto Dr
- 2702 Palomino Dr
- 13129 Villa Montana Way
- 12909 Luna Montana Way S
- 13221 Villa Montana Way
- 5006 Marshall Ford Rd
- 9605 Saugus Ln
- 13203 Mansfield Dr
- 6801 Finklea Cove
- 13109 Mansfield Dr
- 7116 Cielo Azul Pass
- 13560 Bullick Hollow Rd
- 13451 Bullick Hollow Rd
