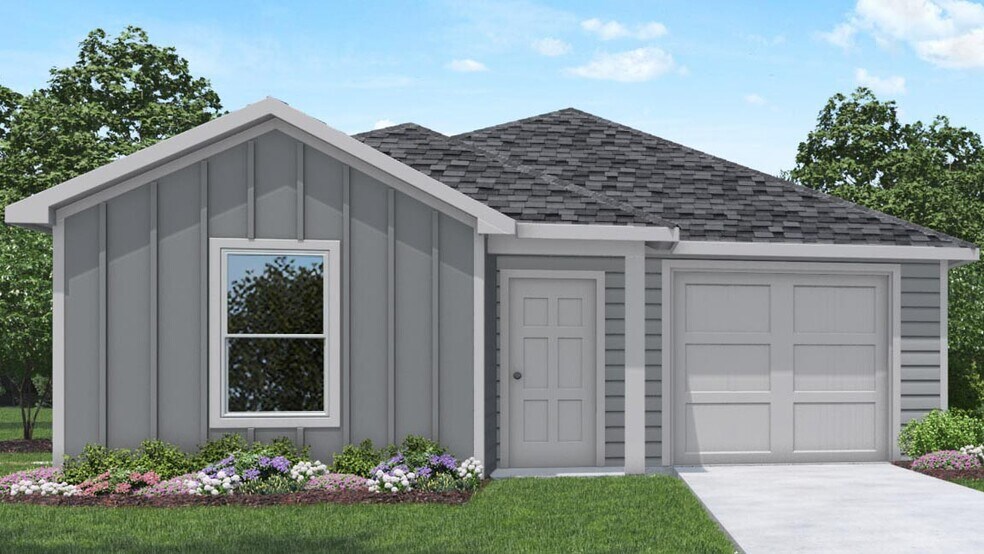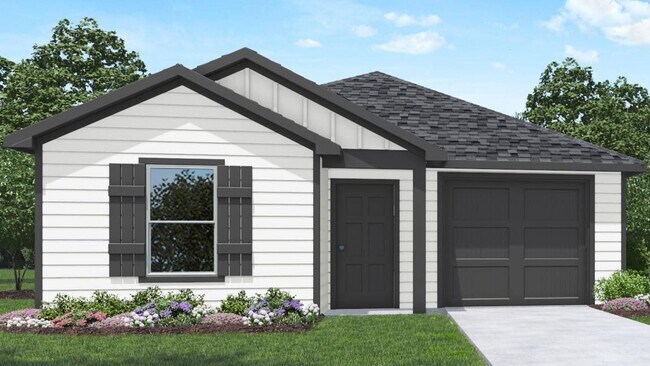
Estimated payment starting at $1,307/month
Highlights
- New Construction
- Pond in Community
- Community Basketball Court
- Fishing
- Granite Countertops
- Walk-In Pantry
About This Floor Plan
We would love to welcome you to our Devon/1279 plan located in the McCrorey Trails community! This beautiful single-story home spans 1,279 square feet and presents three charming bedrooms, two bathrooms, and a single-car garage. Upon entering the abode, you are welcomed by the brightly lit foyer, which leads to the two secondary bedrooms and a secondary bathroom. Each of the secondary bedrooms are finished with soft carpet flooring, a tall closet, and a bright window. The secondary bathroom sits in between the two bedrooms and bears a storage closet, a linen nook, and a tile tub/shower combo. At the end of the foyer lies the kitchen, living and dining area. This home presents an open concept for the living and dining area, granting this house optimal space to host guests or rest after a bustling day. The living and dining area features vinyl flooring and is illuminated by natural light. The kitchen is equipped with stainless-steel appliances, pretty cabinets, and an island. The utility room sits on the opposite side of the kitchen, the room providing space for a washer, dryer, and extra storage. The primary bedroom can be accessed via the living room and is finished with soft carpet flooring and bright windows facing the back of the home. Sunlight flows through the room, inviting viewers into the room as it is adorned by the sun’s rays. The primary bedroom opens to the primary bathroom, which is complete with a double sink, a linen nook, a standing shower, and a walk-in closet with carpet flooring. This area of the home is perfect for rejuvenation after stressful day at work or an exhilarating holiday season! Returning to the living room and exiting the home through the back patio, which is equipped with overhead lights and a place to relax, you can enjoy Mother Nature from the comfort of your spacious yard! You will love this home! Call to schedule a tour today!
Sales Office
| Monday |
12:00 PM - 6:00 PM
|
| Tuesday - Saturday |
10:00 AM - 6:00 PM
|
| Sunday |
12:00 PM - 6:00 PM
|
Home Details
Home Type
- Single Family
Lot Details
- Fenced Yard
Parking
- 1 Car Attached Garage
- Front Facing Garage
Home Design
- New Construction
Interior Spaces
- 1,279 Sq Ft Home
- 1-Story Property
- Double Pane Windows
- Living Room
Kitchen
- Walk-In Pantry
- Stainless Steel Appliances
- Kitchen Island
- Granite Countertops
Flooring
- Carpet
- Tile
- Vinyl
Bedrooms and Bathrooms
- 3 Bedrooms
- Walk-In Closet
- 2 Full Bathrooms
- Granite Bathroom Countertops
- Bathtub with Shower
- Walk-in Shower
Community Details
Overview
- Pond in Community
Recreation
- Community Basketball Court
- Pickleball Courts
- Fishing
- Park
Map
Other Plans in McCrorey Trails
About the Builder
- McCrorey Trails
- Castles Edge
- 0 Lakeside Dr Unit 90370648
- 11914 Browder Traylor Rd
- William Trails
- 14617 Gibbs Pipeline Rd
- 15685 Mckay Rd
- TBD Rollingwood Loop
- 12604 Rollingwood Loop
- 10825 Rose Royal Dr
- 0 Mcrae Cir
- 001 Lake Shore Dr
- TBD Copperhead Rd
- 6620 Farm To Market 3081
- 0 Royal Creek Rd Unit 74431148
- 0 Royal Creek Rd Unit 21067248
- 0 Royal Creek Rd Unit 91766834
- 0 Copperhead Rd
- 16479 Honeysuckle Hill Dr
- Sweetwater Ridge

