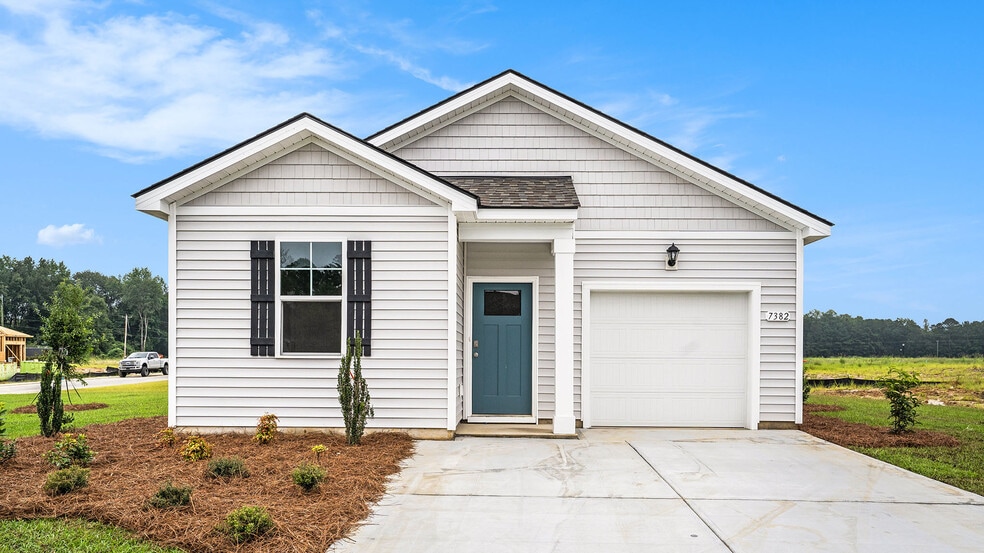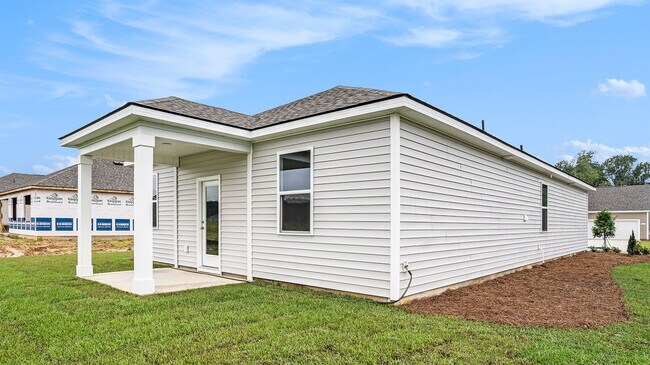
Longs, SC 29568
Estimated payment starting at $1,678/month
Highlights
- Fitness Center
- Primary Bedroom Suite
- Lawn
- New Construction
- Clubhouse
- Community Pool
About This Floor Plan
The Devon plan features three bedrooms alongside an open concept living and dining area, creating a spacious and inviting atmosphere. The kitchen overlooks the dining and living spaces, ideal for entertaining guests or enjoying family time while preparing meals. Every home includes D.R. Horton's Home is Connected package, an industry leading suite of smart home products that keeps homeowners connected with the people and place they value the most. The technology allows homeowners to monitor and control their home from the couch or across the globe. *The photos you see here are for illustration purposes only, interior and exterior features, options, colors and selections will differ. Please see sales agent for options.
Sales Office
| Monday - Saturday |
9:30 AM - 5:30 PM
|
| Sunday |
12:00 PM - 5:30 PM
|
Home Details
Home Type
- Single Family
Parking
- 1 Car Attached Garage
- Front Facing Garage
Home Design
- New Construction
Interior Spaces
- 1,281 Sq Ft Home
- 1-Story Property
- Recessed Lighting
- Living Room
- Dining Area
Kitchen
- Eat-In Kitchen
- Breakfast Bar
- Built-In Range
- Built-In Microwave
- Dishwasher
- Kitchen Island
- Disposal
Bedrooms and Bathrooms
- 3 Bedrooms
- Primary Bedroom Suite
- Walk-In Closet
- 2 Full Bathrooms
- Primary bathroom on main floor
- Bathtub with Shower
- Walk-in Shower
Laundry
- Laundry Room
- Laundry on main level
- Washer and Dryer Hookup
Utilities
- Central Heating and Cooling System
- High Speed Internet
- Cable TV Available
Additional Features
- Covered Patio or Porch
- Lawn
Community Details
Recreation
- Fitness Center
- Community Pool
- Dog Park
Additional Features
- Property has a Home Owners Association
- Clubhouse
Map
Other Plans in The Forest at Black Bear
About the Builder
- The Forest at Black Bear
- Andalusia
- 1095 State Road S-26-910
- Tract 2 Fries Bay Rd
- Edgefield
- TBD Myrtle Dr W
- 260 Sweetbridge Way Unit Lot 2 Oak II Floor
- 257 Sweetbridge Way Unit Lot 53 Busbee Floor
- 174 Stillbrook Dr Unit Lot 39 Key Largo 4
- 267 Stillbrook Dr Unit Lot 58 Caymen Floor
- The Willows
- 240 Stillbrook Dr Unit Lot 87 Kokomo Floor
- 230 Stillbrook Dr Unit Lot 86 Oak II Floor
- 243 Stillbrook Dr Unit Lot 64 Sewee Floor P
- 239 Stillbrook Dr Unit Lot 65 Key Largo 4
- 219 Stillbrook Dr Unit Lot 70 Sullivan Plan
- 235 Stillbrook Dr Unit Lot 66 Kokomo Floor
- 231 Stillbrook Dr Unit Lot 67 Oak II Floor
- 227 Stillbrook Dr Unit Lot 68 Hatteras Plan
- 827 Western Rail Way Unit Hartforrd

