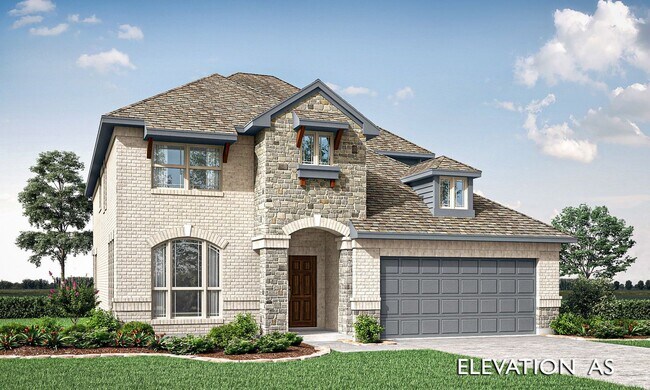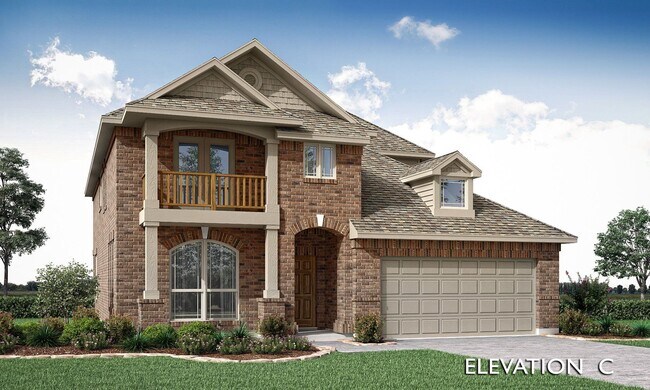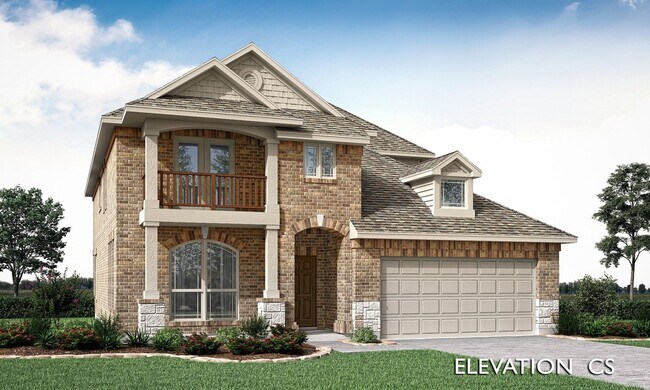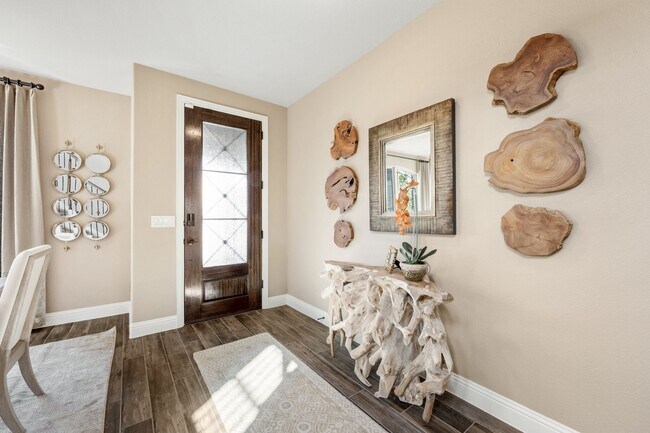
Estimated payment starting at $3,010/month
Highlights
- New Construction
- Attic
- Lawn
- Gourmet Kitchen
- Granite Countertops
- Covered Patio or Porch
About This Floor Plan
The Classic Series Dewberry III floor plan is a two-story home with five bedrooms and three and a half bathrooms. Features of this plan include a covered porch, formal dining or study, large family room, open kitchen with custom cabinets and island, a primary suite with a walk-in closet and ensuite bath, an upstairs game room, and a second private bedroom suite that has the option to change to a shared Jack and Jill. Contact us or visit our model home for more information about building this plan.
Builder Incentives
Limited-Time Harvest Upgrade Event – Ends Dec 31st! Get $15,000 to $17,000 in additional exterior finishes when you contract before the sale ends. Applies to new builds and select inventory homes. See community manager for details.
Get more for less! $10K on Closing Costs + Price Reductions on select Quick-Move In Inventory! Offer is only available in Sable Creek. Promotional pricing and availability subject to change without notice. Offer Expires 11/30/2025.
Sales Office
| Monday - Saturday |
10:00 AM - 6:00 PM
|
| Sunday |
12:00 PM - 6:00 PM
|
Home Details
Home Type
- Single Family
Lot Details
- Fenced
- Landscaped
- Sprinkler System
- Lawn
HOA Fees
- $13 Monthly HOA Fees
Parking
- 2 Car Attached Garage
- Front Facing Garage
Taxes
- No Special Tax
Home Design
- New Construction
Interior Spaces
- 2-Story Property
- Ceiling Fan
- Double Pane Windows
- Attic
Kitchen
- Gourmet Kitchen
- Walk-In Pantry
- Range Hood
- Built-In Microwave
- Dishwasher
- Kitchen Island
- Granite Countertops
- Tiled Backsplash
- Raised Panel Cabinets
- Disposal
Flooring
- Carpet
- Tile
Bedrooms and Bathrooms
- 5 Bedrooms
- Walk-In Closet
- Granite Bathroom Countertops
- Dual Sinks
- Private Water Closet
- Walk-in Shower
- Ceramic Tile in Bathrooms
Additional Features
- Covered Patio or Porch
- Tankless Water Heater
Community Details
Overview
- Association fees include lawn maintenance, ground maintenance
Recreation
- Trails
Map
Other Plans in Sable Creek
About the Builder
- Sable Creek
- Lane Ranch
- 315 Jones St
- 4551 Farm To Market Road 455
- TBD Interstate 35
- 4063 Farm To Market 455 W
- 1209 Bolivar St
- 0000 Rector Rd
- Sanger Circle - Townhomes
- 4008 Avion Dr
- 4006 Avion Dr
- 4712 Elite Dr
- Sanger Circle
- 1180 LOTS Mcreynolds Rd
- 4213 Baccarat Ln
- 4803 Enclave Dr
- 4713 Enclave Dr
- 209 Southland Dr
- to be determined Mcreynolds Rd
- TBD Farm To Market Road 455






