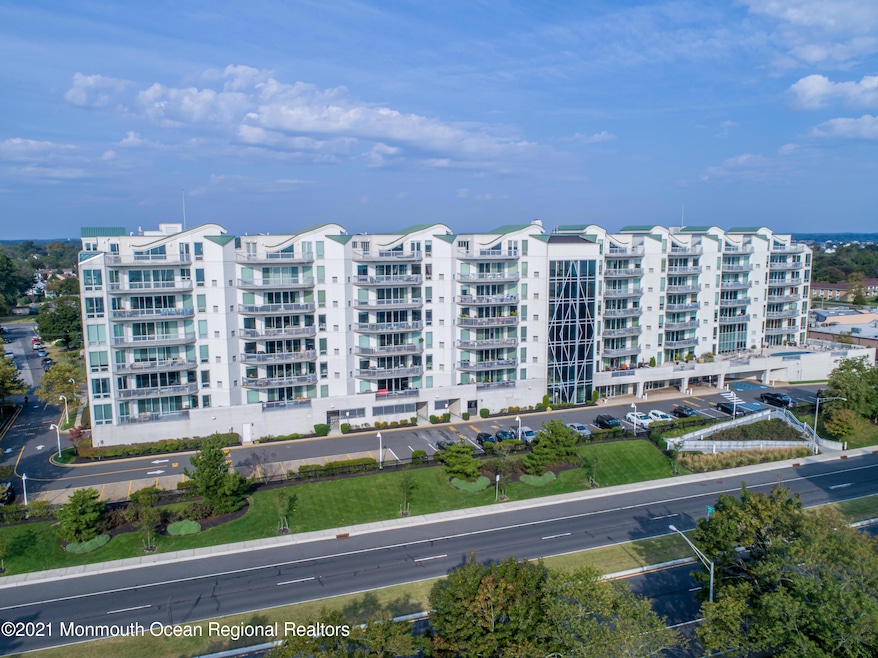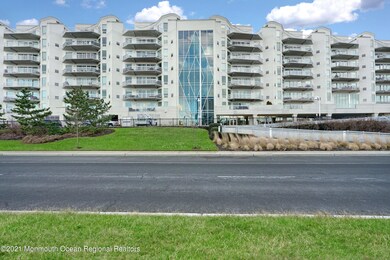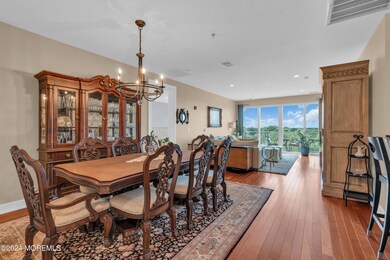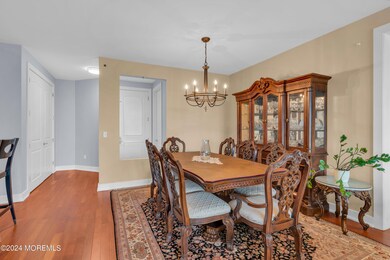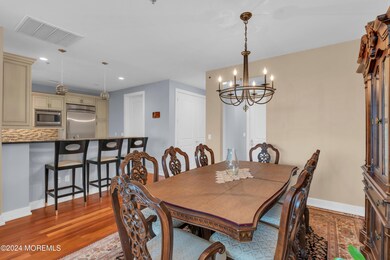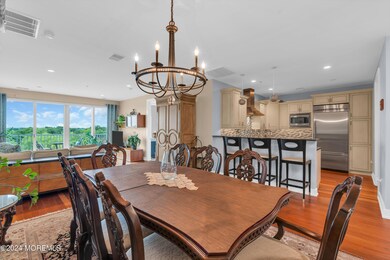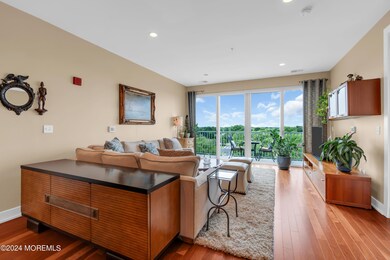
Diamond Beach Condominiums 432 Ocean Blvd Unit 509 Long Branch, NJ 07740
Highlights
- Fitness Center
- 0.94 Acre Lot
- Wood Flooring
- Concrete Pool
- Deck
- Marble Bathroom Countertops
About This Home
As of November 2024This stunning, sun-filled, meticulous space is in the desired Diamond Beach! Two-bedroom, two 1/2 bath home features: 9 ft ceilings, recessed lighting, custom cabinetry w/ Thermador stainless appliances, glass tiled decorative backsplash, granite countertops and breakfast bar. Open floor plan w/ sliders lead to quiet oversized balcony for you to relax and watch the sun set. The Primary suite offers plentiful closet space w/ professional organizers, Jacuzzi tub, double vanity, and walk in shower. This unit comes with 2 indoor parking spaces, and a separate lower lever storage unit for an added bonus. Live your best life with 24/7 Concierge Service, two story fitness center, outdoor pool, and lounge area. A stone's throw from Seven Presidents Beach, Pier Village and boardwalk the location is ideal. Take a ride on the ferry to NYC or a short distance to Red Bank for shopping, dining or Jazz in the park. This is an opportunity not to be missed!
Last Agent to Sell the Property
Coldwell Banker Realty License #0560741 Listed on: 11/12/2024

Property Details
Home Type
- Condominium
Est. Annual Taxes
- $10,074
Year Built
- Built in 2007
HOA Fees
- $1,093 Monthly HOA Fees
Parking
- 2 Car Direct Access Garage
- Common or Shared Parking
- Garage Door Opener
- Visitor Parking
- Off-Street Parking
- Assigned Parking
Interior Spaces
- 1,658 Sq Ft Home
- 1-Story Property
- Ceiling height of 9 feet on the main level
- Recessed Lighting
- Blinds
- Sliding Doors
- Living Room
- Dining Room
- Wood Flooring
Kitchen
- Breakfast Bar
- Stove
- Range Hood
- Microwave
- Dishwasher
- Granite Countertops
- Disposal
Bedrooms and Bathrooms
- 2 Bedrooms
- Walk-In Closet
- Primary Bathroom is a Full Bathroom
- Marble Bathroom Countertops
- Dual Vanity Sinks in Primary Bathroom
- Whirlpool Bathtub
- Primary Bathroom includes a Walk-In Shower
Laundry
- Laundry Room
- Dryer
- Washer
- Laundry Tub
Pool
- Concrete Pool
- Heated In Ground Pool
Outdoor Features
- Deck
- Exterior Lighting
Schools
- Long Branch Middle School
Utilities
- Zoned Heating and Cooling
- Heating System Uses Natural Gas
Additional Features
- Accessible Doors
- Landscaped
Listing and Financial Details
- Exclusions: Personal Belongings
- Assessor Parcel Number 2700416000000007509
Community Details
Overview
- Front Yard Maintenance
- Association fees include common area, exterior maint, lawn maintenance, mgmt fees, pool, snow removal, water
- High-Rise Condominium
- Diamond Beach Subdivision
- On-Site Maintenance
Amenities
- Community Deck or Porch
- Common Area
- Community Center
- Recreation Room
Recreation
- Community Pool
- Snow Removal
Pet Policy
- Pet Size Limit
Security
- Security Guard
- Resident Manager or Management On Site
- Controlled Access
Ownership History
Purchase Details
Similar Homes in the area
Home Values in the Area
Average Home Value in this Area
Purchase History
| Date | Type | Sale Price | Title Company |
|---|---|---|---|
| Bargain Sale Deed | $490,000 | Agent For First American |
Mortgage History
| Date | Status | Loan Amount | Loan Type |
|---|---|---|---|
| Previous Owner | $400,000 | New Conventional |
Property History
| Date | Event | Price | Change | Sq Ft Price |
|---|---|---|---|---|
| 11/12/2024 11/12/24 | Sold | $680,000 | -4.2% | $410 / Sq Ft |
| 11/12/2024 11/12/24 | For Sale | $710,000 | 0.0% | $428 / Sq Ft |
| 10/29/2024 10/29/24 | Pending | -- | -- | -- |
| 10/21/2024 10/21/24 | Price Changed | $710,000 | 0.0% | $428 / Sq Ft |
| 10/21/2024 10/21/24 | For Sale | $710,000 | -2.1% | $428 / Sq Ft |
| 09/13/2024 09/13/24 | Pending | -- | -- | -- |
| 09/04/2024 09/04/24 | Price Changed | $725,000 | -9.3% | $437 / Sq Ft |
| 06/14/2024 06/14/24 | For Sale | $799,000 | +23.1% | $482 / Sq Ft |
| 06/09/2021 06/09/21 | Sold | $649,000 | 0.0% | $391 / Sq Ft |
| 04/12/2021 04/12/21 | Pending | -- | -- | -- |
| 02/19/2021 02/19/21 | For Sale | $649,000 | -- | $391 / Sq Ft |
Tax History Compared to Growth
Tax History
| Year | Tax Paid | Tax Assessment Tax Assessment Total Assessment is a certain percentage of the fair market value that is determined by local assessors to be the total taxable value of land and additions on the property. | Land | Improvement |
|---|---|---|---|---|
| 2024 | $12,070 | $781,000 | $287,000 | $494,000 |
| 2023 | $12,070 | $777,200 | $300,000 | $477,200 |
| 2022 | $14,223 | $735,300 | $310,000 | $425,300 |
| 2021 | $14,223 | $710,800 | $310,000 | $400,800 |
| 2020 | $14,170 | $678,000 | $275,000 | $403,000 |
| 2019 | $13,951 | $663,700 | $275,000 | $388,700 |
| 2018 | $11,175 | $528,600 | $150,000 | $378,600 |
| 2017 | $10,833 | $525,600 | $150,000 | $375,600 |
| 2016 | $10,507 | $519,900 | $150,000 | $369,900 |
| 2015 | $9,997 | $448,900 | $75,000 | $373,900 |
| 2014 | $9,713 | $459,700 | $110,000 | $349,700 |
Agents Affiliated with this Home
-
Nicole Kelly

Seller's Agent in 2024
Nicole Kelly
Coldwell Banker Realty
(732) 559-1737
4 in this area
95 Total Sales
-
Chris Katz/Remax Long Branch

Buyer's Agent in 2024
Chris Katz/Remax Long Branch
Douglas Elliman of NJ LLC
(732) 859-8505
8 in this area
30 Total Sales
-
J
Seller's Agent in 2021
Jacalyn Grieco
Coldwell Banker Realty
-
Lori Saybolt

Buyer's Agent in 2021
Lori Saybolt
Heritage House Sotheby's International Realty
(732) 859-9010
2 in this area
126 Total Sales
About Diamond Beach Condominiums
Map
Source: MOREMLS (Monmouth Ocean Regional REALTORS®)
MLS Number: 22416734
APN: 27-00416-0000-00007-108
- 432 Ocean Blvd Unit 405
- 432 Ocean Blvd Unit 109
- 432 Ocean Blvd N Unit 506
- 300 Ocean Ave N Unit C5
- 142 Rosewood Ave
- 129 Joline Ave
- 118 Joline Ave
- 200 Ocean Ave N Unit 17
- 200 Ocean Ave N Unit 18
- 200 Ocean Ave N Unit 25
- 200 Ocean Ave N Unit 26
- 138 Sampson Place
- 172 Chelton Ave
- 140 Joline Ave
- 40 Seaview Ave Unit A
- 18 Seaview Ave
- 52 Seaview Ave
- 323 Florence Ave
- 33 Cooper Ave Unit 401
- 33 Cooper Ave Unit 211
