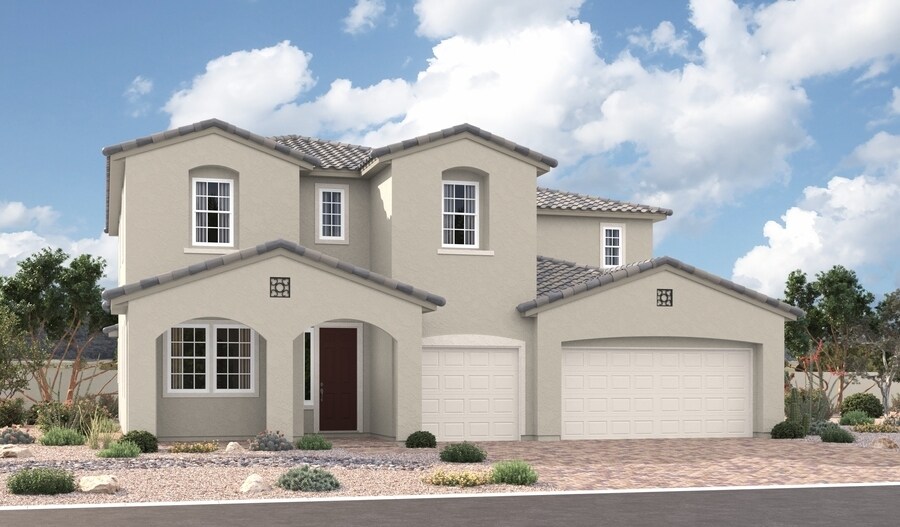
Estimated payment starting at $7,036/month
Highlights
- Golf Course Community
- Primary Bedroom Suite
- Great Room
- New Construction
- Loft
- Mud Room
About This Floor Plan
The luxurious Dillon II plan features a welcoming covered front porch, an impressive great room and a morning room on the main floor. You'll also appreciate a formal dining room and a professional kitchen, connected by a roomy butler's pantry. The second floor showcases a large loft, three secondary bedrooms and a beautiful primary suite, complete with a sizable walk-in closet and deluxe bath with double sinks. Additional highlights include a main-floor bedroom and bath, convenient laundry and an expansive covered patio. This home may be built with a walk-in shower at the primary bath.
Builder Incentives
special financing on select homes!
adjustable-rate FHA financing!
See this week's hot homes!
Sales Office
| Monday - Thursday |
10:00 AM - 5:00 PM
|
| Friday |
12:00 PM - 5:00 PM
|
| Saturday - Sunday |
10:00 AM - 5:00 PM
|
Home Details
Home Type
- Single Family
HOA Fees
- $224 Monthly HOA Fees
Parking
- 3 Car Attached Garage
- Front Facing Garage
Home Design
- New Construction
Interior Spaces
- 3,680 Sq Ft Home
- 2-Story Property
- Mud Room
- Formal Entry
- Great Room
- Formal Dining Room
- Loft
Kitchen
- Breakfast Area or Nook
- Walk-In Pantry
- Butlers Pantry
- Kitchen Island
Bedrooms and Bathrooms
- 5 Bedrooms
- Primary Bedroom Suite
- Walk-In Closet
- 4 Full Bathrooms
- Double Vanity
- Secondary Bathroom Double Sinks
- Private Water Closet
- Bathtub
- Walk-in Shower
Laundry
- Laundry Room
- Laundry on main level
Additional Features
- Energy-Efficient Insulation
- Covered Patio or Porch
- Landscaped
Community Details
Overview
- Association fees include security
Recreation
- Golf Course Community
Map
Other Plans in Cresta Rosa
About the Builder
- Cresta Rosa
- 360 Net Zero Dr
- 1066 Giovanni Ln
- 1062 Giovanni Ln
- 1054 Giovanni Ln
- 288 Westridge Dr
- 0 Viento Puntero Dr Unit 2700143
- 1054 Vincenzo Ln
- 292 Westridge Dr
- 1050 Vincenzo Ln
- 1046 Vincenzo Ln
- 296 Westridge Dr
- 300 Westridge Dr
- 304 Westridge Dr
- 0 Palisades View Dr Unit 2749022
- 447 Rock Peak Dr
- 491 Cityview Ridge Dr
- 475 Rock Peak Dr
- 0 Westridge Unit 2125322
- 0 Westridge Unit 2713493
Ask me questions while you tour the home.






